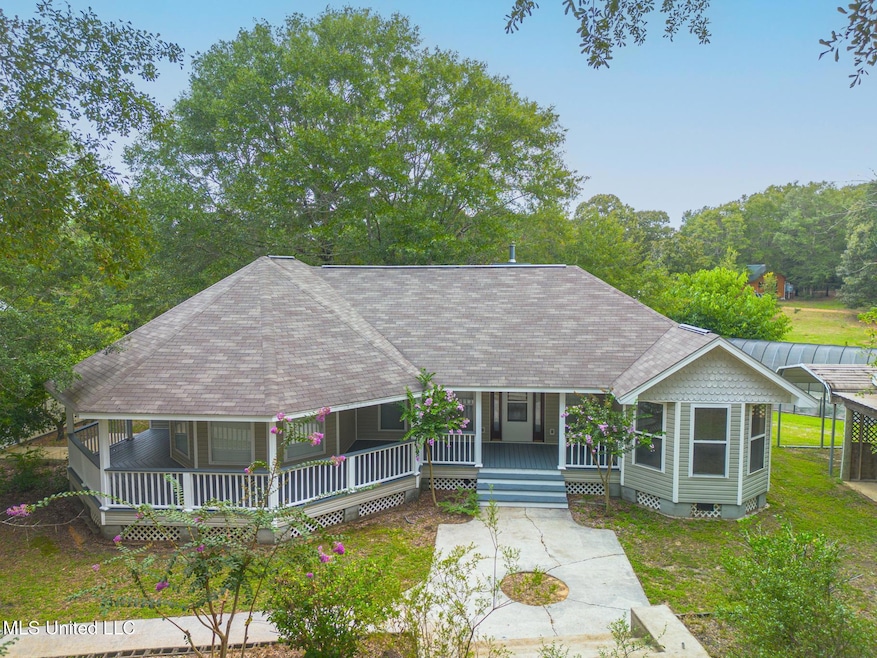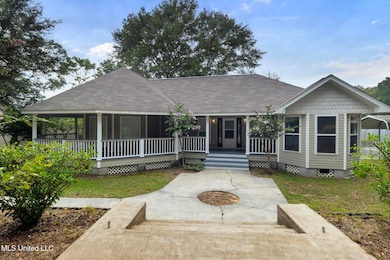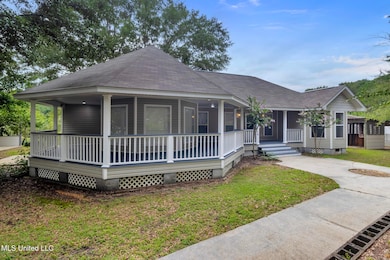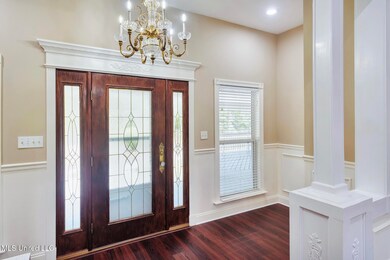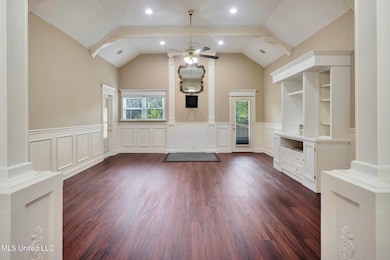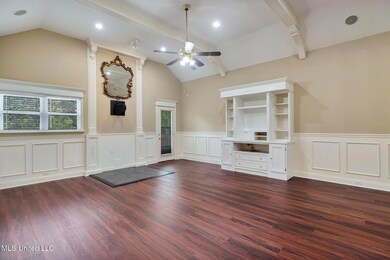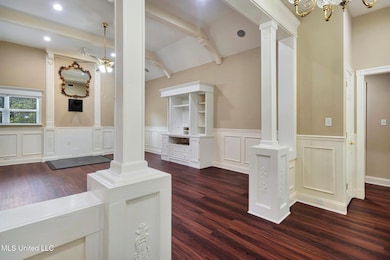42 Boone Rd Perkinston, MS 39573
Estimated payment $3,540/month
Highlights
- Additional Residence on Property
- Water Views
- Stables
- Stone Middle School Rated A-
- Barn
- Greenhouse
About This Home
This exceptional 10-acre property offers privacy, space, and thoughtfully designed features throughout. The main residence is a beautifully updated 2,000 sq. ft. home with 3 bedrooms, 2 bathrooms, a formal dining room, and a sitting room overlooking the pond. Recent upgrades include new kitchen appliances, new luxury vinyl plank flooring throughout, fresh interior paint throughout, recessed lighting, built-in speakers and new septic just to mention a few. The kitchen features custom cabinetry with under-cabinet lighting, a movable island, new appliances, a walk-in pantry, and a breakfast nook. The spacious living room offers a custom entertainment center and a wood stove hookup (or option for a fireplace insert). Enjoy the wildlife with your morning coffee and evening sunsets from the wraparound porch or back deck overlooking the pond. The floored attic provides additional potential living space or ample storage. A custom two car carport includes an outdoor kitchen, two flex spaces (one plumbed for a bathroom and another with a water line for refrigeration and/or storage), and a covered area overlooking the pond and rear of the property, designed for a future brick fireplace or grill station. The large attic above the carport also offers conversion possibilities or additional storage. Outbuildings include a two-story workshop fully equipped with electricity and water along with a wood heater hookup. Huge double door for a vehicle/tractor drive in access, a milk room with sink and toilet, a walk-in cooler, greenhouse, animal shelters, and a corral system. A 1-bedroom, 1-bath custom cabin located on the other side of the property that was built in 2020 and features a custom crafted kitchen, stone hearth fireplace, clawfoot tub, and beautiful porch to view the wildlife while sipping coffee in the morning or watching the sunset. Additional structures include a 40x30 two-story barn with stalls and hay storage, an underground storm cellar, storage shed, smaller greenhouse, chicken coops, and a woodshed. The property also features two fully stocked ponds (one with a partially covered pier), three large high tunnels with ventilation, multiple garden areas, and a variety of fruit, nut, and citrus trees. Pastures are fenced and gated. This property offers a unique blend of comfort, craftsmanship, and versatility ideal for those seeking a peaceful country setting with room to live, work, and play.
Home Details
Home Type
- Single Family
Est. Annual Taxes
- $1,573
Year Built
- Built in 2004
Lot Details
- 10 Acre Lot
- Home fronts a pond
- Poultry Coop
- Gated Home
- Property is Fully Fenced
- Cleared Lot
- Wooded Lot
- Private Yard
- Garden
Home Design
- Farmhouse Style Home
- Raised Foundation
- Slab Foundation
- Shingle Roof
- Metal Roof
- Wood Siding
- Metal Siding
Interior Spaces
- 2,000 Sq Ft Home
- 1-Story Property
- Sound System
- Built-In Features
- Woodwork
- Tray Ceiling
- Cathedral Ceiling
- Ceiling Fan
- Recessed Lighting
- Wood Burning Stove
- Wood Burning Fireplace
- Double Pane Windows
- Window Treatments
- Entrance Foyer
- Storage
- Water Views
Kitchen
- Breakfast Area or Nook
- Eat-In Kitchen
- Walk-In Pantry
- Electric Range
- Dishwasher
- Kitchen Island
- Tile Countertops
- Built-In or Custom Kitchen Cabinets
Flooring
- Wood
- Luxury Vinyl Tile
Bedrooms and Bathrooms
- 3 Bedrooms
- Split Bedroom Floorplan
- Walk-In Closet
- In-Law or Guest Suite
- 2 Full Bathrooms
- Freestanding Bathtub
- Hydromassage or Jetted Bathtub
Laundry
- Laundry Room
- Washer and Electric Dryer Hookup
Attic
- Attic Floors
- Pull Down Stairs to Attic
Parking
- 2 Detached Carport Spaces
- Gravel Driveway
Outdoor Features
- Deck
- Outdoor Kitchen
- Greenhouse
- Separate Outdoor Workshop
- Shed
- Outbuilding
- Storm Cellar or Shelter
- Rain Gutters
- Rain Barrels or Cisterns
- Wrap Around Porch
Schools
- Perkinston Elementary School
- Stone County Middle School
- Stone County High School
Farming
- Barn
- Farm
Horse Facilities and Amenities
- Hay Storage
- Stables
Utilities
- Cooling Available
- Heating Available
- Well
- Electric Water Heater
- Septic Tank
Additional Features
- Solar Power System
- Additional Residence on Property
Listing and Financial Details
- Assessor Parcel Number 146 -24-003.011
Community Details
Overview
- No Home Owners Association
- Metes And Bounds Subdivision
Recreation
- Fishing
Map
Home Values in the Area
Average Home Value in this Area
Tax History
| Year | Tax Paid | Tax Assessment Tax Assessment Total Assessment is a certain percentage of the fair market value that is determined by local assessors to be the total taxable value of land and additions on the property. | Land | Improvement |
|---|---|---|---|---|
| 2025 | $1,573 | $22,125 | $0 | $0 |
| 2024 | $1,573 | $19,515 | $0 | $0 |
| 2023 | $1,560 | $19,498 | $0 | $0 |
| 2022 | $1,420 | $18,877 | $0 | $0 |
| 2021 | $619 | $13,489 | $0 | $0 |
| 2020 | $631 | $12,228 | $0 | $0 |
| 2019 | $643 | $12,351 | $0 | $0 |
| 2018 | $660 | $12,474 | $0 | $0 |
| 2017 | $671 | $12,586 | $0 | $0 |
| 2016 | $568 | $11,742 | $0 | $0 |
| 2015 | -- | $11,836 | $0 | $0 |
| 2014 | $578 | $11,825 | $0 | $0 |
Property History
| Date | Event | Price | List to Sale | Price per Sq Ft |
|---|---|---|---|---|
| 10/28/2025 10/28/25 | Price Changed | $650,000 | -7.1% | $325 / Sq Ft |
| 10/09/2025 10/09/25 | Price Changed | $699,900 | -3.5% | $350 / Sq Ft |
| 09/16/2025 09/16/25 | Price Changed | $725,000 | -3.2% | $363 / Sq Ft |
| 08/31/2025 08/31/25 | For Sale | $749,000 | -- | $375 / Sq Ft |
Purchase History
| Date | Type | Sale Price | Title Company |
|---|---|---|---|
| Warranty Deed | -- | -- |
Source: MLS United
MLS Number: 4124222
APN: 146-24-003.11
- 4 Ivy Cove Unit B
- 20049 Red Oak Rd
- 408 E Main Ave
- 14806 Audubon Lake Blvd
- 14458 Quail Ridge Dr
- 203 9th Ave
- 14289 Tori Dawn Ct
- 16899 Acron St
- 14132 Lumpkin Rd
- 12505 Windance Dr
- 12465 Canal Rd Unit B
- 18069 Canal Junction Dr
- 13727 Fox Hill Dr
- 17925 Tingle Dr
- 14001 Three Rivers Rd
- 15235 O'Neal Rd
- 14189 Pecan Ct
- 15241 Parkwood Dr N Unit D
- 13403 Libby Ln
- 13028 Jordan Place
