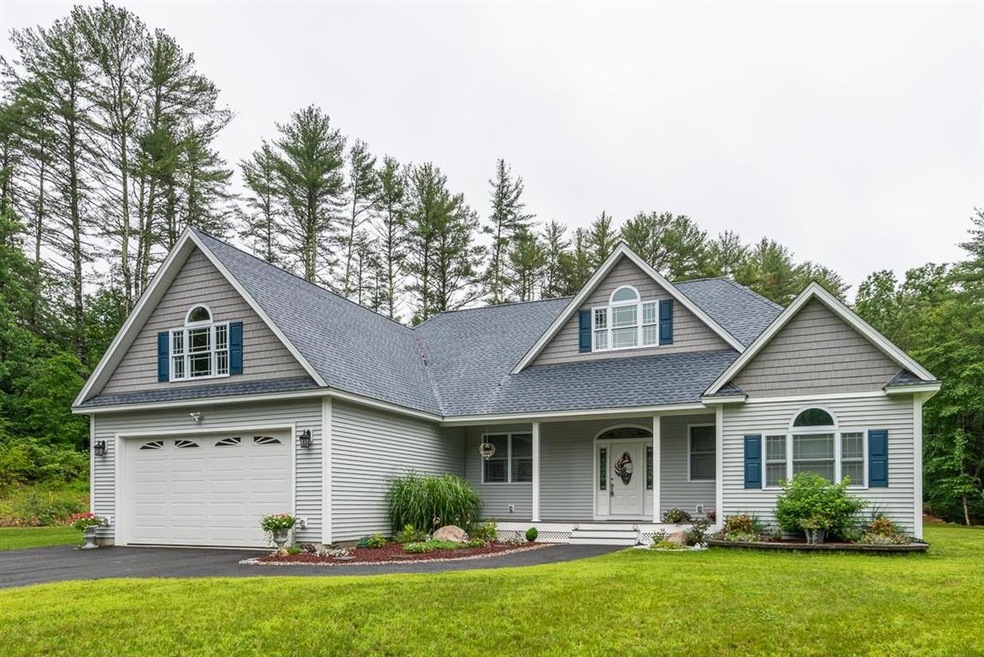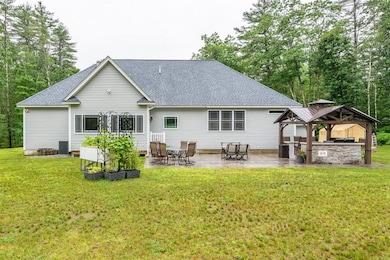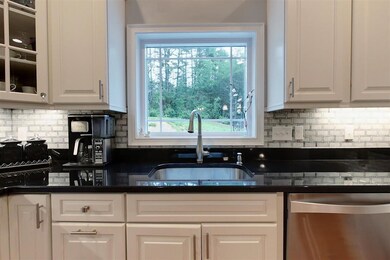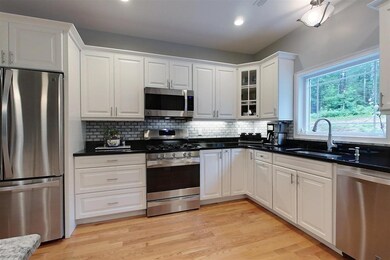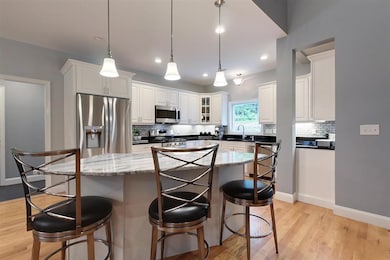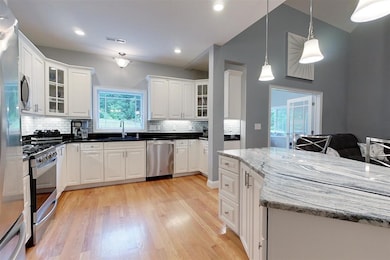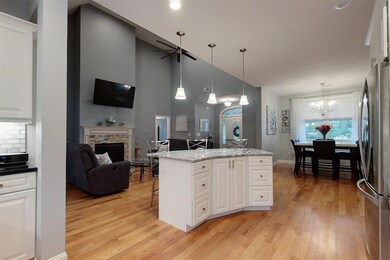
42 Boston Post Rd Amherst, NH 03031
Estimated Value: $784,000 - $799,000
Highlights
- 2.68 Acre Lot
- Contemporary Architecture
- Attic
- Wilkins Elementary School Rated A
- Wood Flooring
- Enclosed patio or porch
About This Home
As of September 2021This beautifully built 3 year old Contemporary Ranch home is waiting for its new owners! Sitting on 2.68 Acre Lot located in one of the most highly sought after Amherst school districts in NH. Walk right into this Open Flow Single Floor Living concept home with vaulted ceilings. An elegant Kitchen showcases tall white cabinets, granite countertops, stainless steel appliances and a large island. This home features hardwood flooring throughout the Kitchen, Living Room, and well sized-Bedrooms. Enjoy the outside/inside feel with your beautiful 4 Season Room year round overlooking your private wooded backyard, patio and outdoor kitchen. The Primary Bedroom boasts a Walk-in Tile Shower with multiple shower heads, tile flooring and granite vanity. 2 additional Bedrooms share a Full Bathroom with Double Sink granite countertops with tile flooring. Heading downstairs to the Basement, the opportunities for this home are endless! It has plumbing set up for a Full Bathroom and Wet Bar. A 2 car oversized Garage with a 9 ft garage door is perfect for any car lover or is tall enough for you to pull a truck into during those cold New England winters. Above the Garage is additional space with untapped potential. The entire home has 3 inch spray foam insulation throughout to help keep heating/cooling costs down! This home won’t last long, come take a look!
Last Agent to Sell the Property
Keller Williams Realty/Merrimack Valley License #068224 Listed on: 07/14/2021

Co-Listed By
David Duong
Keller Williams Realty/Merrimack Valley License #075565
Home Details
Home Type
- Single Family
Est. Annual Taxes
- $11,383
Year Built
- Built in 2018
Lot Details
- 2.68 Acre Lot
- Landscaped
- Level Lot
- Irrigation
- Property is zoned RR
Parking
- 2 Car Attached Garage
- Automatic Garage Door Opener
- Driveway
- Off-Street Parking
Home Design
- Contemporary Architecture
- Concrete Foundation
- Wood Frame Construction
- Architectural Shingle Roof
- Vinyl Siding
Interior Spaces
- 1-Story Property
- Ceiling Fan
- Gas Fireplace
- Blinds
- Attic
Kitchen
- Gas Range
- Microwave
- ENERGY STAR Qualified Dishwasher
Flooring
- Wood
- Tile
Bedrooms and Bathrooms
- 3 Bedrooms
- Bathroom on Main Level
- Bathtub
- Walk-in Shower
Laundry
- Laundry on main level
- ENERGY STAR Qualified Dryer
Unfinished Basement
- Walk-Out Basement
- Basement Fills Entire Space Under The House
- Interior Basement Entry
Home Security
- Carbon Monoxide Detectors
- Fire and Smoke Detector
Utilities
- Forced Air Zoned Heating and Cooling System
- Heating System Uses Gas
- 200+ Amp Service
- Drilled Well
- Tankless Water Heater
- Liquid Propane Gas Water Heater
- Septic Tank
- Leach Field
- High Speed Internet
Additional Features
- No Interior Steps
- Enclosed patio or porch
Listing and Financial Details
- Exclusions: Living Room TV, draperies, Refrigerator in Garage
- Legal Lot and Block 004 / 160
Ownership History
Purchase Details
Purchase Details
Home Financials for this Owner
Home Financials are based on the most recent Mortgage that was taken out on this home.Similar Homes in Amherst, NH
Home Values in the Area
Average Home Value in this Area
Purchase History
| Date | Buyer | Sale Price | Title Company |
|---|---|---|---|
| Weiss Ft | -- | None Available | |
| Weiss Jason R | $620,000 | None Available |
Mortgage History
| Date | Status | Borrower | Loan Amount |
|---|---|---|---|
| Previous Owner | Weiss Jason R | $496,000 | |
| Previous Owner | Stlaurent Jill | $239,566 |
Property History
| Date | Event | Price | Change | Sq Ft Price |
|---|---|---|---|---|
| 09/03/2021 09/03/21 | Sold | $620,000 | 0.0% | $275 / Sq Ft |
| 07/29/2021 07/29/21 | Pending | -- | -- | -- |
| 07/14/2021 07/14/21 | For Sale | $620,000 | -- | $275 / Sq Ft |
Tax History Compared to Growth
Tax History
| Year | Tax Paid | Tax Assessment Tax Assessment Total Assessment is a certain percentage of the fair market value that is determined by local assessors to be the total taxable value of land and additions on the property. | Land | Improvement |
|---|---|---|---|---|
| 2024 | $13,309 | $580,400 | $157,500 | $422,900 |
| 2023 | $12,699 | $580,400 | $157,500 | $422,900 |
| 2022 | $12,264 | $580,400 | $157,500 | $422,900 |
| 2021 | $12,368 | $580,400 | $157,500 | $422,900 |
| 2020 | $11,383 | $399,700 | $127,500 | $272,200 |
| 2019 | $10,776 | $399,700 | $127,500 | $272,200 |
| 2018 | $10,884 | $399,700 | $127,500 | $272,200 |
| 2017 | $3,316 | $127,500 | $127,500 | $0 |
Agents Affiliated with this Home
-
Blood Team Realty Group

Seller's Agent in 2021
Blood Team Realty Group
Keller Williams Realty/Merrimack Valley
(978) 433-8800
3 in this area
606 Total Sales
-
D
Seller Co-Listing Agent in 2021
David Duong
Keller Williams Realty/Merrimack Valley
-
Jessica Marshall

Buyer's Agent in 2021
Jessica Marshall
EXP Realty
(603) 465-1114
9 in this area
218 Total Sales
Map
Source: PrimeMLS
MLS Number: 4872095
APN: 005 160 004
- 5B Debbie Ln
- 29 Christian Hill Rd
- 67 Christian Hill Rd
- 3 Foundry St
- 19 Green Rd
- 2 MacK Hill Rd
- 130A Amherst St
- 7 Mason Rd
- 135 Amherst St Unit 30
- 135 Amherst St Unit 14
- 7 Carol Ann Ln
- 2-56 Caesars Rd
- 3 Carol Ann Ln
- 13 Courthouse Rd
- 26 Middle St
- 5 Pine Knoll Dr
- 9 Candlewood Dr
- 22 Spring Hill Rd
- 8 Sycamore Ct
- 67 Kendall Hill Rd
- 42 Boston Post Rd
- 44 Boston Post Rd
- 45 Boston Post Rd
- 40 Boston Post Rd
- 51 Boston Post Rd
- 38 Boston Post Rd
- 53 Boston Post Rd
- 57 Boston Post Rd
- 7A Debbie Ln
- 2 Brookwood Dr
- 3 Brookwood Dr
- 50 Boston Post Rd
- 5 Brookwood Dr
- 1 Brookwood Dr
- 1 Brookwood Dr Unit 5-162-01
- 33 Boston Post Rd
- 7 Dorothy Dr Unit 4
- 3 Dorothy Dr
- 7 Dorothy Dr
- 7 Dorothy Dr
