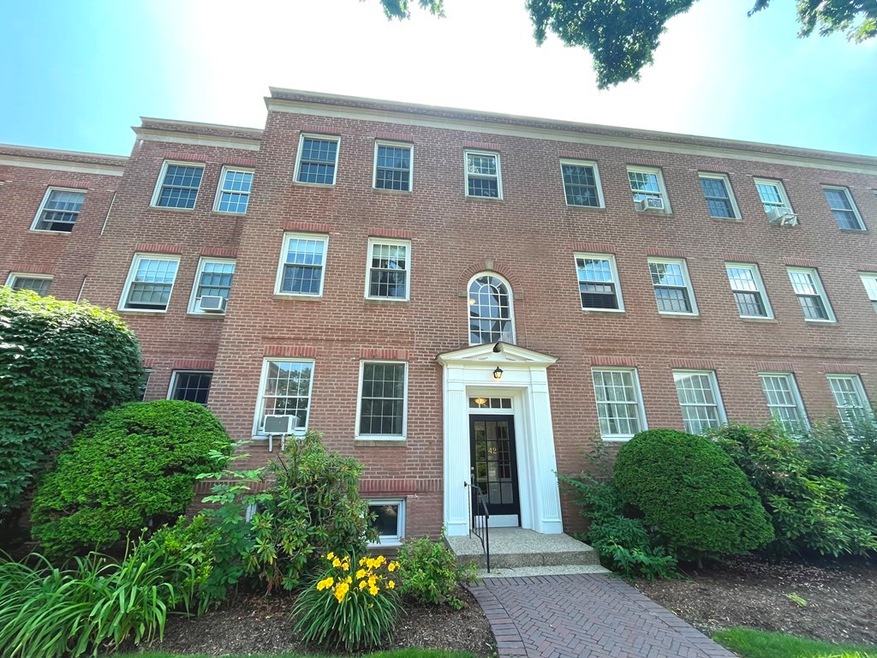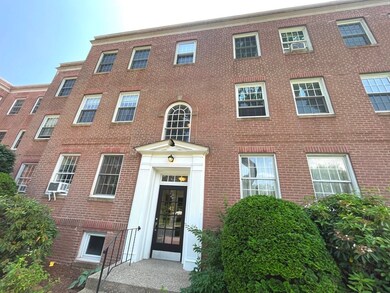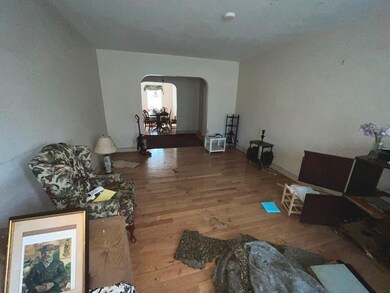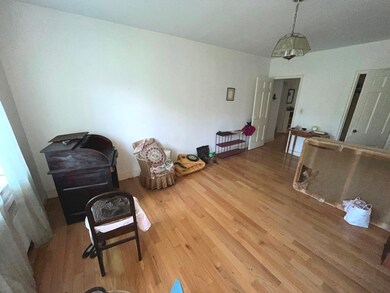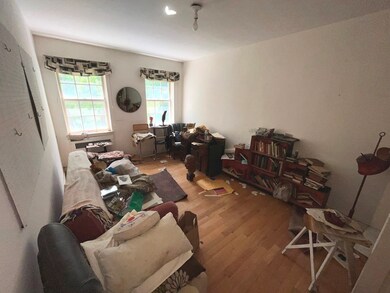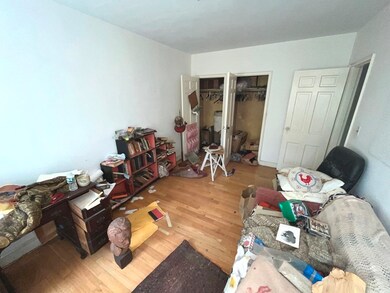
Estimated Value: $694,000 - $793,000
Highlights
- Medical Services
- 3-minute walk to St Paul Street Station (Green Line C)
- Wood Flooring
- Florida Ruffin Ridley Rated A
- Property is near public transit
- 3-minute walk to Winthrop Square
About This Home
As of December 2023*HIGHEST AND BEST DUE 10/13/2023 BY 9AM* Great views of Rose Garden Park from one of the most desirable courtyard buildings. This unit has plenty of natural light, hardwood flooring, space. There is both a formal living and dining room. Both bedrooms are of good size with plenty of closet space. The bathroom features both a tub and stand up shower. Walk to everything! This unit will not last. Schedule your showing today!
Property Details
Home Type
- Condominium
Est. Annual Taxes
- $7,116
Year Built
- Built in 1945
Lot Details
- Near Conservation Area
HOA Fees
- $472 Monthly HOA Fees
Home Design
- Brick Exterior Construction
- Rubber Roof
Interior Spaces
- 1,107 Sq Ft Home
- 1-Story Property
- Intercom
- Range
Flooring
- Wood
- Tile
Bedrooms and Bathrooms
- 2 Bedrooms
- 1 Full Bathroom
Parking
- Off-Street Parking
- Rented or Permit Required
Location
- Property is near public transit
- Property is near schools
Schools
- Ridley/Lawrence Elementary School
- Brookline High School
Utilities
- No Cooling
- Hot Water Heating System
Listing and Financial Details
- Assessor Parcel Number 0400820,29475
Community Details
Overview
- Association fees include heat, water, sewer, insurance, maintenance structure, ground maintenance, snow removal, trash
- 102 Units
- Low-Rise Condominium
- The Carleton Arms Condominium Trust Community
Amenities
- Medical Services
- Community Garden
- Shops
- Community Storage Space
Recreation
- Park
- Jogging Path
- Bike Trail
Pet Policy
- Call for details about the types of pets allowed
Ownership History
Purchase Details
Purchase Details
Similar Homes in the area
Home Values in the Area
Average Home Value in this Area
Purchase History
| Date | Buyer | Sale Price | Title Company |
|---|---|---|---|
| Hb2 Alternative Hldg Llc | $730,043 | None Available | |
| Hb2 Alternative Hldg Llc | $730,043 | None Available | |
| Fishstein Netti | -- | -- |
Mortgage History
| Date | Status | Borrower | Loan Amount |
|---|---|---|---|
| Open | Meleppattu Shimi | $594,000 | |
| Closed | Meleppattu Shimi | $594,000 | |
| Previous Owner | Fishstein Netti | $544,185 |
Property History
| Date | Event | Price | Change | Sq Ft Price |
|---|---|---|---|---|
| 12/22/2023 12/22/23 | Sold | $660,000 | +0.5% | $596 / Sq Ft |
| 10/17/2023 10/17/23 | Pending | -- | -- | -- |
| 10/04/2023 10/04/23 | Price Changed | $656,450 | -5.0% | $593 / Sq Ft |
| 09/18/2023 09/18/23 | For Sale | $691,000 | +4.7% | $624 / Sq Ft |
| 09/05/2023 09/05/23 | Pending | -- | -- | -- |
| 07/24/2023 07/24/23 | Off Market | $660,000 | -- | -- |
| 07/14/2023 07/14/23 | For Sale | $691,000 | -- | $624 / Sq Ft |
Tax History Compared to Growth
Tax History
| Year | Tax Paid | Tax Assessment Tax Assessment Total Assessment is a certain percentage of the fair market value that is determined by local assessors to be the total taxable value of land and additions on the property. | Land | Improvement |
|---|---|---|---|---|
| 2025 | $7,347 | $744,400 | $0 | $744,400 |
| 2024 | $7,130 | $729,800 | $0 | $729,800 |
| 2023 | $7,116 | $713,700 | $0 | $713,700 |
| 2022 | $7,130 | $699,700 | $0 | $699,700 |
| 2021 | $6,789 | $692,800 | $0 | $692,800 |
| 2020 | $6,483 | $686,000 | $0 | $686,000 |
| 2019 | $6,121 | $653,300 | $0 | $653,300 |
| 2018 | $5,617 | $593,800 | $0 | $593,800 |
| 2017 | $5,432 | $549,800 | $0 | $549,800 |
| 2016 | $5,208 | $499,800 | $0 | $499,800 |
| 2015 | $4,853 | $454,400 | $0 | $454,400 |
| 2014 | $4,760 | $417,900 | $0 | $417,900 |
Agents Affiliated with this Home
-
Davis Owen

Seller's Agent in 2023
Davis Owen
Davis Owen Real Estate, LLC
(203) 895-1828
1 in this area
154 Total Sales
-
Deborah Wessling

Buyer's Agent in 2023
Deborah Wessling
Coldwell Banker Realty - Milton
(617) 529-8833
1 in this area
18 Total Sales
About This Building
Map
Source: MLS Property Information Network (MLS PIN)
MLS Number: 73136612
APN: BROO-000040-000008-000020
- 42 Browne St Unit 3
- 216 Saint Paul St Unit 702
- 60 Browne St Unit 1
- 79 Pleasant St Unit 4
- 83 Pleasant St Unit 3
- 82 Browne St Unit 1
- 8 Browne St Unit 1
- 135 Pleasant St Unit 605
- 135 Pleasant St Unit 205
- 32 James St Unit 1
- 45 Dwight St
- 126 Browne St Unit 2
- 55 Green St Unit 1
- 55 Green St Unit 3
- 1160 Beacon St Unit 203
- 60 Dwight St Unit 2
- 1265 Beacon St Unit 901
- 1265 Beacon St Unit 402
- 66 Marshal St Unit 1
- 59 Babcock St Unit 5
- 50 Browne St Unit 6
- 50 Browne St Unit 5
- 50 Browne St Unit 4
- 50 Browne St Unit 3
- 50 Browne St Unit 2
- 50 Browne St Unit 1
- 48 Browne St Unit 5
- 48 Browne St Unit 4
- 48 Browne St Unit 3
- 48 Browne St Unit 2
- 48 Browne St Unit 1
- 46 Browne St Unit 6
- 46 Browne St Unit 5
- 46 Browne St Unit 4
- 46 Browne St Unit 3
- 46 Browne St Unit 2
- 44 Browne St Unit 6
- 44 Browne St Unit 5
- 44 Browne St Unit 4
- 44 Browne St Unit 3
