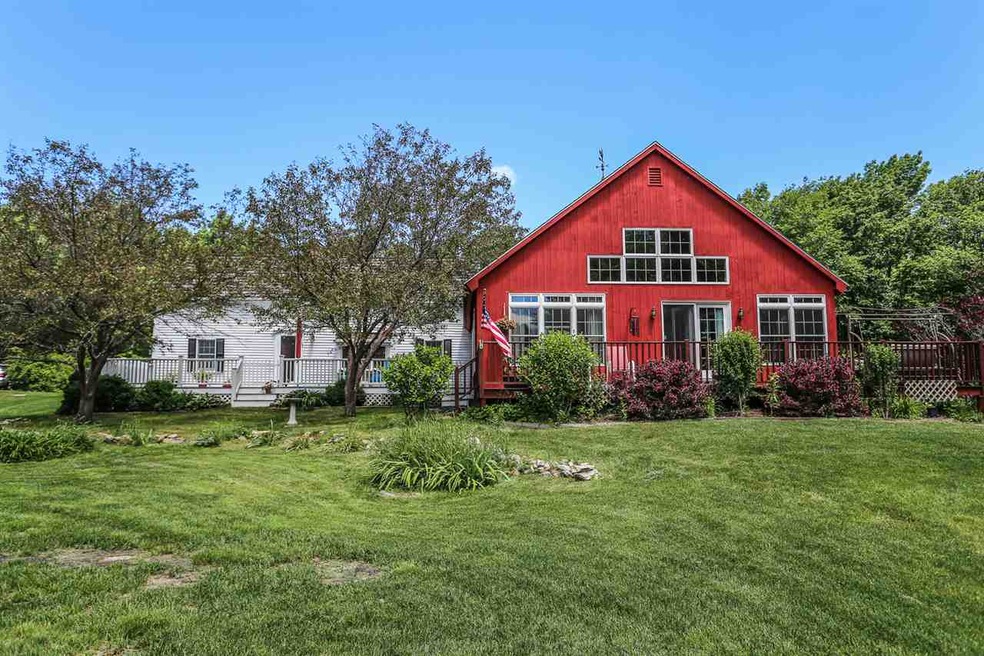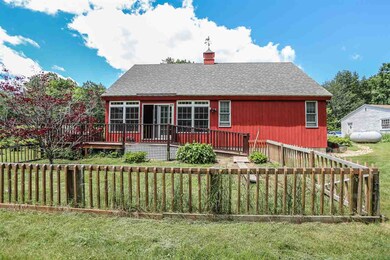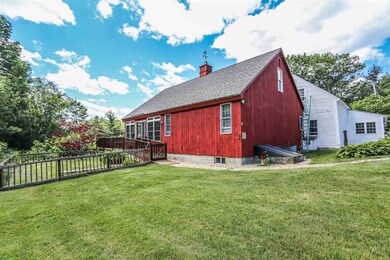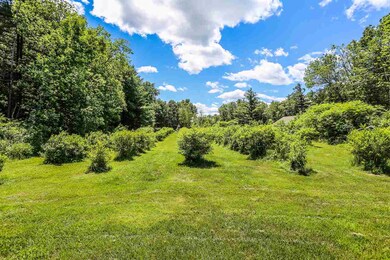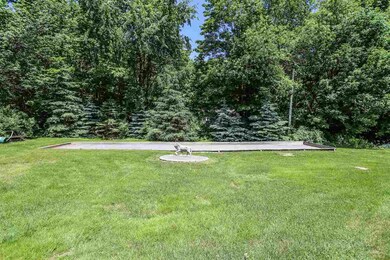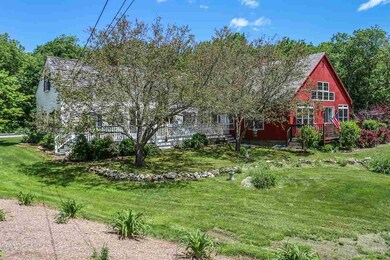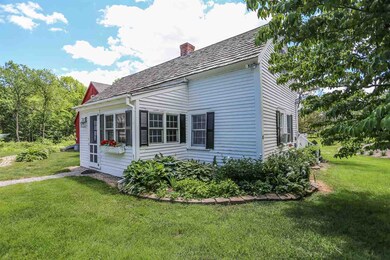
42 Buttermilk Ln Middleton, NH 03887
Highlights
- 4.4 Acre Lot
- Countryside Views
- Attic
- Cape Cod Architecture
- Wooded Lot
- 2 Car Detached Garage
About This Home
As of August 2019This unique 4 bedroom 2 bath cape sits on 4.4 meticulously landscaped acres with fruit tress and blueberry bushes. The main house which was built in 1775 has been updated without loosing any of its charm, with wide pine floors, exposed beams and new Jenn Air appliances. The addition offers superior lighting with cathedral ceilings and vast windows. Also central air for hot summer days. This house has a warm open feeling to it.
Last Agent to Sell the Property
Trisha Hendry
Brick & Barn Real Estate Group/Seacoast Listed on: 06/26/2017

Home Details
Home Type
- Single Family
Est. Annual Taxes
- $7,926
Year Built
- Built in 1775
Lot Details
- 4.4 Acre Lot
- Landscaped
- Lot Sloped Up
- Wooded Lot
- Property is zoned 2F RES
Parking
- 2 Car Detached Garage
Home Design
- Cape Cod Architecture
- Concrete Foundation
- Poured Concrete
- Wood Frame Construction
- Shake Roof
- Architectural Shingle Roof
- Wood Roof
- Wood Siding
Interior Spaces
- 2-Story Property
- Countryside Views
- Attic
Kitchen
- Gas Cooktop
- Down Draft Cooktop
- Microwave
- Dishwasher
Bedrooms and Bathrooms
- 4 Bedrooms
- 2 Full Bathrooms
Laundry
- Dryer
- Washer
Basement
- Basement Fills Entire Space Under The House
- Partial Basement
- Walk-Up Access
- Crawl Space
Farming
- Agricultural
Utilities
- Air Conditioning
- Forced Air Zoned Heating System
- Hot Water Heating System
- Heating System Uses Gas
- Generator Hookup
- 100 Amp Service
- Private Water Source
- Drilled Well
- Liquid Propane Gas Water Heater
- Septic Tank
- Private Sewer
- Leach Field
- High Speed Internet
- Phone Available
- Cable TV Available
Listing and Financial Details
- Exclusions: Green house
- Tax Lot 000007
- 30% Total Tax Rate
Similar Home in Middleton, NH
Home Values in the Area
Average Home Value in this Area
Property History
| Date | Event | Price | Change | Sq Ft Price |
|---|---|---|---|---|
| 08/19/2019 08/19/19 | Sold | $275,000 | -1.8% | $110 / Sq Ft |
| 07/12/2019 07/12/19 | Pending | -- | -- | -- |
| 07/10/2019 07/10/19 | For Sale | $279,900 | +9.1% | $112 / Sq Ft |
| 11/17/2017 11/17/17 | Sold | $256,500 | +4.7% | $103 / Sq Ft |
| 08/16/2017 08/16/17 | For Sale | $245,000 | 0.0% | $98 / Sq Ft |
| 08/05/2017 08/05/17 | Pending | -- | -- | -- |
| 06/26/2017 06/26/17 | For Sale | $245,000 | -- | $98 / Sq Ft |
Tax History Compared to Growth
Agents Affiliated with this Home
-

Seller's Agent in 2019
Mindy Marcouillier
Great Island Realty LLC
(603) 953-6560
124 Total Sales
-
C
Buyer's Agent in 2019
Catherine Allen
KW Coastal and Lakes & Mountains Realty
(603) 978-8591
1 in this area
87 Total Sales
-
T
Seller's Agent in 2017
Trisha Hendry
Brick & Barn Real Estate Group/Seacoast
Map
Source: PrimeMLS
MLS Number: 4643414
APN: MDDN M:00012 B:000007 L:000000
- 185 Pheasant Dr
- 367 Kings Hwy
- 25 Kings Hwy
- 0 Pinkham Rd Unit Map 8 Lot 6-7
- 0 Pinkham Rd Unit Map 8 Lot 6-5
- 16 Pine Rd
- 21 Elaine Rd
- 0 Lake Shore Dr Unit lot 194
- 8 Horn Brook Rd
- 0 Nicola Rd
- 130 Nicola Rd
- 27 Fox Rd
- 55 Jordan Dr
- 44 Auclair Rd
- 20 Estates Rd
- 11 Auclair Rd
- Lot 1-17 Silver St
- 0 Fox Rd Unit lot 55 5010590
- 15 Adams Way
- 9 Country Ln
