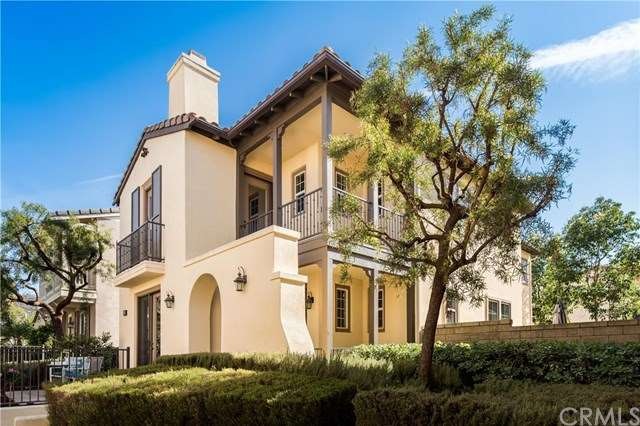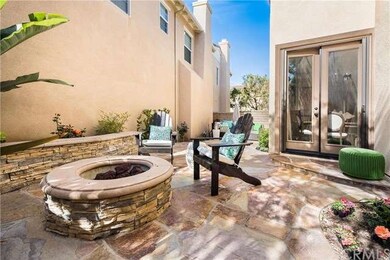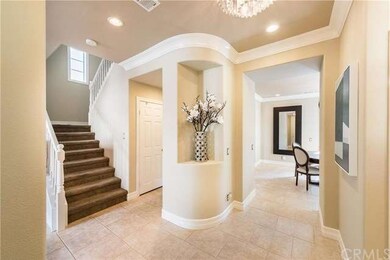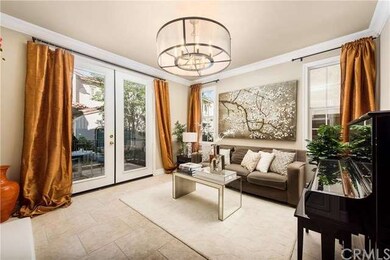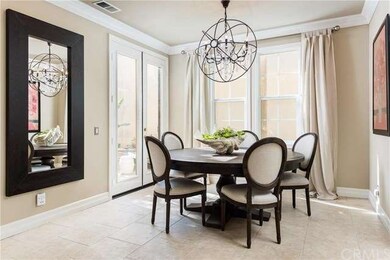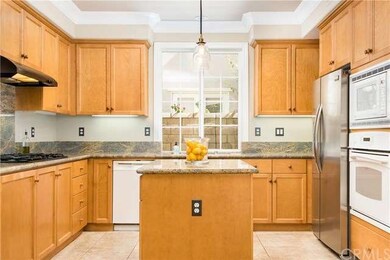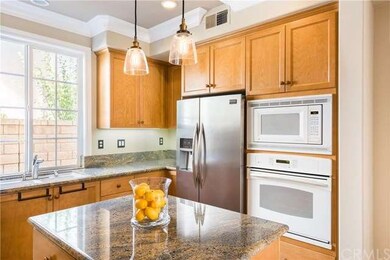
42 Canopy Irvine, CA 92603
Quail Hill NeighborhoodHighlights
- Fitness Center
- In Ground Pool
- Contemporary Architecture
- Alderwood Elementary Rated A
- Open Floorplan
- Living Room with Attached Deck
About This Home
As of June 2016Tastefully upgraded home in the heart of upscale Quail Hill Community! Immaculate home with designer upgrades. Looks like a model home! Enter in a private walk street and enjoy an outside front enclosed patio. The downstairs boasts nice upscale tile flooring, a formal living room with French doors to the patio, a gourmet kitchen, granite counter tops, a center island open to the dining area. French doors open to a private and spacious backyard, fully enclosed with flagstone, gas fire pit, BBQ hook up and plenty of space for a pet or to entertain. Upstairs is even more spacious with 3 large bedrooms, a generous sized master bedroom with a Juliet balcony and a spa-like master bath, large walk in closet.
Home is walking distance to award winning Irvine schools- Alderwood Elementary is 1 block away, shopping center 5 blocks away. Resort living at it's best! Community has 5 parks, 3 pools, free community gym, tennis courts, basketball courts and many hiking trails in Laguna Nature Preserve next door. Only 7 miles to Laguna Beach. Ocean breeze and clean air just one more reason Quail Hill is a wonderful place to live.
Last Agent to Sell the Property
Rachel & Doug Swardstrom Group
Coldwell Banker Realty License #01907305 Listed on: 04/24/2016

Property Details
Home Type
- Condominium
Est. Annual Taxes
- $13,576
Year Built
- Built in 2004
Lot Details
- No Common Walls
- Wrought Iron Fence
- Privacy Fence
- New Fence
- Landscaped
- Back and Front Yard
HOA Fees
Parking
- 2 Car Direct Access Garage
- Parking Available
- Rear-Facing Garage
- Single Garage Door
- Shared Driveway
Property Views
- Neighborhood
- Courtyard
Home Design
- Contemporary Architecture
- Turnkey
- Brick Foundation
- Spanish Tile Roof
- Adobe
Interior Spaces
- 1,900 Sq Ft Home
- 2-Story Property
- Open Floorplan
- Built-In Features
- Crown Molding
- Ceiling Fan
- Recessed Lighting
- Custom Window Coverings
- Casement Windows
- French Doors
- Family Room Off Kitchen
- Living Room with Fireplace
- Living Room with Attached Deck
- Dining Room
Kitchen
- Open to Family Room
- Eat-In Kitchen
- Self-Cleaning Oven
- Microwave
- Dishwasher
- Kitchen Island
- Granite Countertops
- Disposal
Flooring
- Carpet
- Tile
Bedrooms and Bathrooms
- 3 Bedrooms
- All Upper Level Bedrooms
- Walk-In Closet
Laundry
- Laundry Room
- Laundry on upper level
- Washer and Gas Dryer Hookup
Home Security
Pool
- In Ground Pool
- In Ground Spa
Outdoor Features
- Balcony
- Enclosed Patio or Porch
- Exterior Lighting
Location
- Suburban Location
Utilities
- Forced Air Heating and Cooling System
- Gas Water Heater
Listing and Financial Details
- Tax Lot 6
- Tax Tract Number 16285
- Assessor Parcel Number 93168375
Community Details
Overview
- 94 Units
- Accell Property Association, Phone Number (949) 581-4988
- Laurel Community Association
- Foothills
- Property is near a preserve or public land
Amenities
- Outdoor Cooking Area
- Community Fire Pit
- Community Barbecue Grill
- Picnic Area
Recreation
- Tennis Courts
- Sport Court
- Community Playground
- Fitness Center
- Community Pool
- Community Spa
- Hiking Trails
- Bike Trail
Pet Policy
- Pets Allowed
- Pet Restriction
Security
- Security Service
- Carbon Monoxide Detectors
- Fire and Smoke Detector
- Fire Sprinkler System
Ownership History
Purchase Details
Home Financials for this Owner
Home Financials are based on the most recent Mortgage that was taken out on this home.Purchase Details
Home Financials for this Owner
Home Financials are based on the most recent Mortgage that was taken out on this home.Purchase Details
Home Financials for this Owner
Home Financials are based on the most recent Mortgage that was taken out on this home.Similar Homes in Irvine, CA
Home Values in the Area
Average Home Value in this Area
Purchase History
| Date | Type | Sale Price | Title Company |
|---|---|---|---|
| Grant Deed | $912,500 | Equity Title Orange County I | |
| Grant Deed | $815,000 | Equity Title | |
| Corporate Deed | $563,000 | Fidelity National Title Co |
Mortgage History
| Date | Status | Loan Amount | Loan Type |
|---|---|---|---|
| Open | $637,200 | New Conventional | |
| Closed | $729,604 | VA | |
| Previous Owner | $625,500 | New Conventional | |
| Previous Owner | $388,050 | New Conventional | |
| Previous Owner | $100,000 | Credit Line Revolving | |
| Previous Owner | $448,000 | Purchase Money Mortgage |
Property History
| Date | Event | Price | Change | Sq Ft Price |
|---|---|---|---|---|
| 06/13/2016 06/13/16 | Sold | $912,000 | -1.8% | $480 / Sq Ft |
| 04/29/2016 04/29/16 | Pending | -- | -- | -- |
| 04/24/2016 04/24/16 | For Sale | $928,888 | +14.0% | $489 / Sq Ft |
| 05/30/2014 05/30/14 | Sold | $815,000 | +0.6% | $429 / Sq Ft |
| 04/29/2014 04/29/14 | Price Changed | $810,000 | -2.4% | $426 / Sq Ft |
| 04/25/2014 04/25/14 | Price Changed | $830,000 | +2.5% | $437 / Sq Ft |
| 04/24/2014 04/24/14 | For Sale | $810,000 | -- | $426 / Sq Ft |
Tax History Compared to Growth
Tax History
| Year | Tax Paid | Tax Assessment Tax Assessment Total Assessment is a certain percentage of the fair market value that is determined by local assessors to be the total taxable value of land and additions on the property. | Land | Improvement |
|---|---|---|---|---|
| 2025 | $13,576 | $1,079,628 | $808,095 | $271,533 |
| 2024 | $13,576 | $1,058,459 | $792,250 | $266,209 |
| 2023 | $13,327 | $1,037,705 | $776,715 | $260,990 |
| 2022 | $13,077 | $1,017,358 | $761,485 | $255,873 |
| 2021 | $12,871 | $997,410 | $746,554 | $250,856 |
| 2020 | $12,749 | $987,183 | $738,899 | $248,284 |
| 2019 | $12,529 | $967,827 | $724,411 | $243,416 |
| 2018 | $12,324 | $948,850 | $710,206 | $238,644 |
| 2017 | $12,165 | $930,246 | $696,281 | $233,965 |
| 2016 | $11,174 | $843,960 | $602,413 | $241,547 |
| 2015 | $10,954 | $831,283 | $593,364 | $237,919 |
| 2014 | $9,345 | $652,581 | $445,955 | $206,626 |
Agents Affiliated with this Home
-
Rachel & Doug Swardstrom Group

Seller's Agent in 2016
Rachel & Doug Swardstrom Group
Coldwell Banker Realty
(949) 302-4883
57 in this area
154 Total Sales
-
Ryan Kashanchi

Buyer's Agent in 2016
Ryan Kashanchi
RE/MAX
(949) 861-1351
1 in this area
57 Total Sales
-
B
Buyer's Agent in 2014
Bhavna Patel
HomeSmart, Evergreen Realty
Map
Source: California Regional Multiple Listing Service (CRMLS)
MLS Number: OC16085734
APN: 931-683-75
