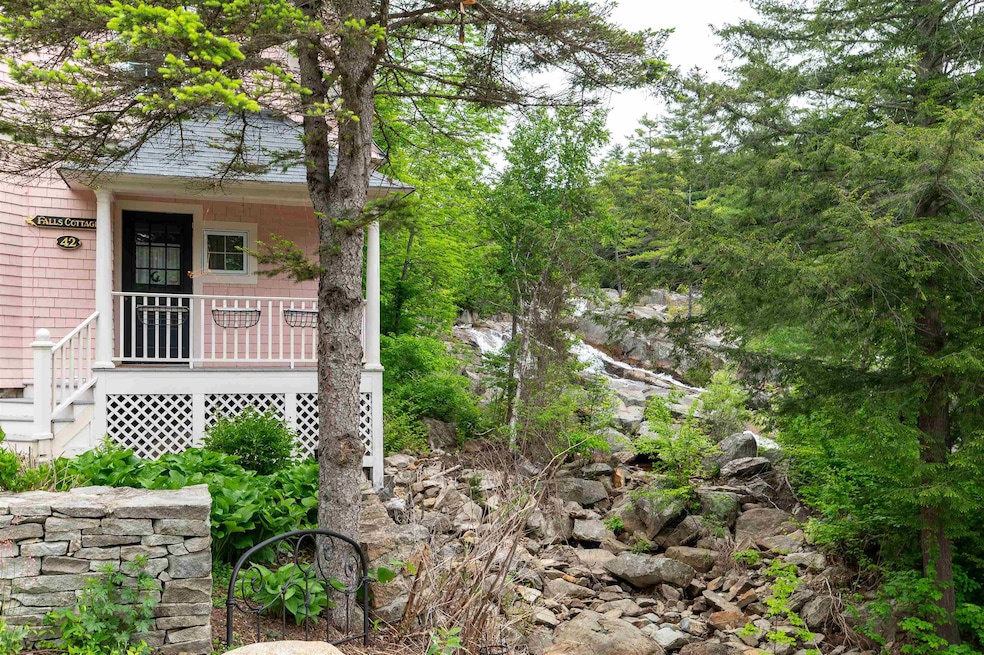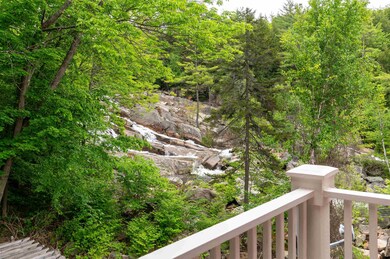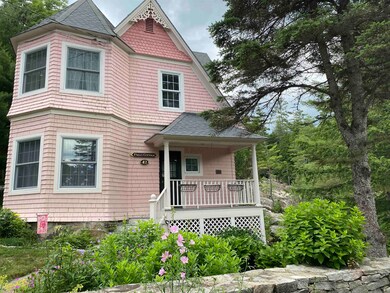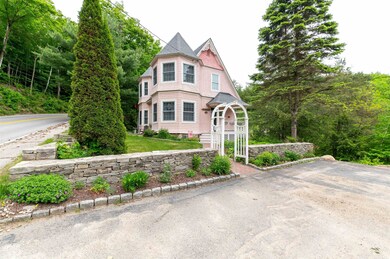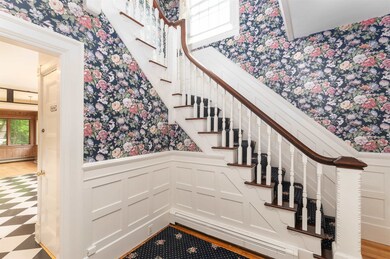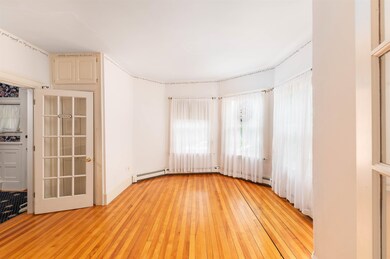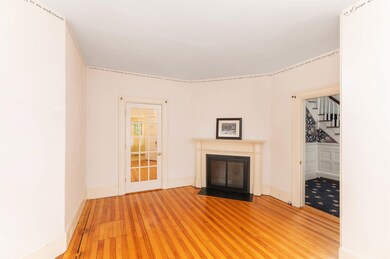
42 Carter Notch Rd Jackson, NH 03846
Highlights
- Deeded Waterfront Access Rights
- Sauna
- Multiple Fireplaces
- 124 Feet of Waterfront
- Waterfall on Lot
- Wooded Lot
About This Home
As of December 2024"Breathtaking." Nestled beside a stunning waterfall, this beautiful Victorian cottage is in the idyllic village of Jackson, in the middle of ski country, both cross country and down hill, and is within walking distance of specialty shops, a number of restaurants and pubs, and the public library. Inside the home, you will experience warmth and coziness with its original hardwood floors, vintage details, and large windows that look right out to the waterfall. A view that no other home can boast. With off street parking for 4 cars, a walkout basement with an added sauna for apres ski and access to the back yard, a beautifully landscaped yard with perennials that change every week during growing season and outdoor space for gathering and relaxing, and a second floor laundry, this is the ideal year round escape.
Last Agent to Sell the Property
KW Coastal and Lakes & Mountains Realty/N Conway License #072475 Listed on: 06/06/2024

Last Buyer's Agent
A non PrimeMLS member
A Non PrimeMLS Agency
Home Details
Home Type
- Single Family
Est. Annual Taxes
- $5,794
Year Built
- Built in 1900
Lot Details
- 5,227 Sq Ft Lot
- 124 Feet of Waterfront
- River Front
- Lot Sloped Up
- Irrigation
- Wooded Lot
- Garden
- Property is zoned RURAL
Home Design
- Victorian Architecture
- Stone Foundation
- Wood Frame Construction
- Shingle Roof
- Wood Siding
- Shingle Siding
Interior Spaces
- 2-Story Property
- Multiple Fireplaces
- Gas Fireplace
- Combination Kitchen and Dining Room
- Screened Porch
- Storage
- Sauna
- Water Views
- Home Security System
Kitchen
- Electric Range
- Stove
- <<microwave>>
- Dishwasher
Flooring
- Wood
- Carpet
- Tile
Bedrooms and Bathrooms
- 2 Bedrooms
- Soaking Tub
Laundry
- Dryer
- Washer
Unfinished Basement
- Walk-Out Basement
- Basement Fills Entire Space Under The House
- Connecting Stairway
- Interior and Exterior Basement Entry
- Laundry in Basement
- Crawl Space
- Basement Storage
Parking
- 4 Car Parking Spaces
- Driveway
- Paved Parking
Outdoor Features
- Deeded Waterfront Access Rights
- Nearby Water Access
- Balcony
- Waterfall on Lot
Schools
- Jackson Grammar Elementary School
- Josiah Bartlett Middle School
- A. Crosby Kennett Sr. High School
Utilities
- Air Conditioning
- Baseboard Heating
- Hot Water Heating System
- 200+ Amp Service
- Drilled Well
- Septic Tank
- High Speed Internet
- Internet Available
- Cable TV Available
Listing and Financial Details
- Tax Block 43
Ownership History
Purchase Details
Home Financials for this Owner
Home Financials are based on the most recent Mortgage that was taken out on this home.Purchase Details
Home Financials for this Owner
Home Financials are based on the most recent Mortgage that was taken out on this home.Similar Homes in Jackson, NH
Home Values in the Area
Average Home Value in this Area
Purchase History
| Date | Type | Sale Price | Title Company |
|---|---|---|---|
| Warranty Deed | $635,000 | None Available | |
| Warranty Deed | $635,000 | None Available | |
| Deed | $460,000 | -- | |
| Deed | $460,000 | -- |
Mortgage History
| Date | Status | Loan Amount | Loan Type |
|---|---|---|---|
| Previous Owner | $233,814 | Stand Alone Refi Refinance Of Original Loan | |
| Previous Owner | $476,250 | Purchase Money Mortgage | |
| Previous Owner | $306,000 | Stand Alone Refi Refinance Of Original Loan | |
| Previous Owner | $355,000 | Stand Alone Refi Refinance Of Original Loan | |
| Previous Owner | $368,000 | Purchase Money Mortgage |
Property History
| Date | Event | Price | Change | Sq Ft Price |
|---|---|---|---|---|
| 06/10/2025 06/10/25 | For Sale | $725,000 | +14.2% | $395 / Sq Ft |
| 12/06/2024 12/06/24 | Sold | $635,000 | -5.9% | $322 / Sq Ft |
| 10/25/2024 10/25/24 | Pending | -- | -- | -- |
| 09/06/2024 09/06/24 | Price Changed | $675,000 | -5.6% | $342 / Sq Ft |
| 07/31/2024 07/31/24 | Price Changed | $715,000 | -1.4% | $363 / Sq Ft |
| 07/01/2024 07/01/24 | Price Changed | $725,000 | -3.3% | $368 / Sq Ft |
| 06/06/2024 06/06/24 | For Sale | $750,000 | -- | $380 / Sq Ft |
Tax History Compared to Growth
Tax History
| Year | Tax Paid | Tax Assessment Tax Assessment Total Assessment is a certain percentage of the fair market value that is determined by local assessors to be the total taxable value of land and additions on the property. | Land | Improvement |
|---|---|---|---|---|
| 2024 | $4,563 | $676,000 | $248,700 | $427,300 |
| 2023 | $5,794 | $468,800 | $223,600 | $245,200 |
| 2022 | $5,110 | $468,800 | $223,600 | $245,200 |
| 2021 | $5,279 | $468,800 | $223,600 | $245,200 |
| 2020 | $5,152 | $468,800 | $223,600 | $245,200 |
| 2019 | $5,279 | $468,800 | $223,600 | $245,200 |
| 2018 | $4,445 | $382,900 | $162,800 | $220,100 |
| 2017 | $4,549 | $382,900 | $162,800 | $220,100 |
| 2016 | $4,311 | $382,900 | $162,800 | $220,100 |
| 2015 | $4,250 | $382,900 | $162,800 | $220,100 |
| 2014 | $4,200 | $382,900 | $162,800 | $220,100 |
| 2013 | $3,553 | $360,300 | $142,500 | $217,800 |
Agents Affiliated with this Home
-
Kathleen Sullivan Head

Seller's Agent in 2025
Kathleen Sullivan Head
Badger Peabody & Smith Realty
(603) 986-5932
166 Total Sales
-
Stacy Sand

Seller's Agent in 2024
Stacy Sand
KW Coastal and Lakes & Mountains Realty/N Conway
(603) 662-6664
60 Total Sales
-
A
Buyer's Agent in 2024
A non PrimeMLS member
VT_ME_NH_NEREN
Map
Source: PrimeMLS
MLS Number: 4999276
APN: JACK-000002V-000000-000043
- 193 Main St
- 15 Main St
- 00 Switchback Way
- 49 Main St
- 93 Dinsmore Rd
- 55 Juniper Way
- 00 Tin Mine Rd
- 146 Thorn Hill Rd
- 45 Lower Highlands Rd
- 28 N Hampshire Ridge Rd
- 33 Meserve Hill Rd
- 16-2 Checkerberry Ln Unit 16-2
- 261 & 00 Moody Farm Rd
- 3 Christmas Mountain Rd Unit 3
- F22 Christmas Mountain Rd Unit 22
- 2 Whispering Brook Rd
- 3 River Run Dr Unit A
- 1066 Nh Route 16
- 170 Linderhof Strasse St E
- 39 Alpine Dr
