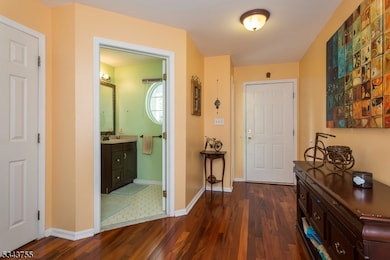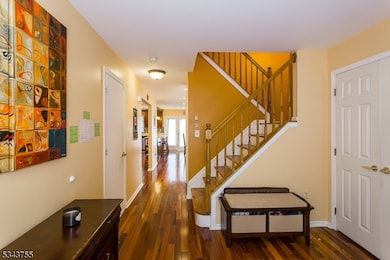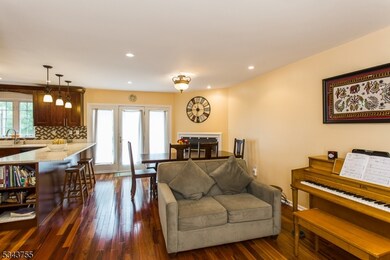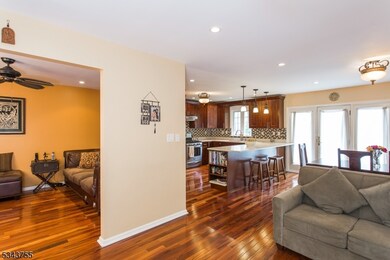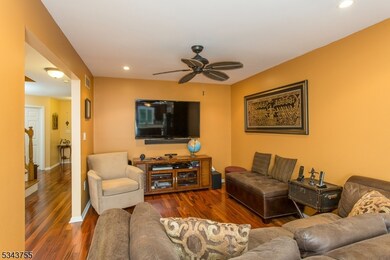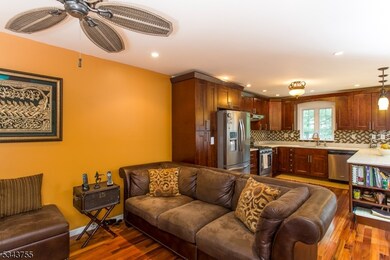42 Castleton Rd Princeton, NJ 08540
Blue Spring Mews NeighborhoodHighlights
- Home Theater
- Deck
- Wood Flooring
- Montgomery Lower Mid School Rated A
- Wooded Lot
- Formal Dining Room
About This Home
In scenic Princeton Village, a popular community tucked on the border of Princeton (with a Princeton address), this three-bedroom townhome is ideally positioned for living convenience. Easily accessible to shops, the finest public schools and restaurants. The entryway welcomes you with a deep coat closet and a powder room. An open concept family, living, dining and kitchen floor plan looks out onto treed views with an atrium door to an intimate deck for weekend relaxation. The upgraded kitchen provides stainless steel appliances, plenty of cabinets, Quartz countertops, and allows easy conversation between rooms. A corner gas fireplace provides a warm glow in the fall. When entertaining a crowd, the finished basement offers a large spillover room for gaming and fun. A lovely central hallway hides the washer and dryer and connects to three bedrooms on the second floor. The vaulted primary suite has its own updated full bathroom with a jetted tub and shower while a light and fresh hall bathroom serves the second and third bedrooms. The home is equipped with a newer furnace and air-conditioning unit. Ideal location for commuters to New York and/or Philadelphia by either train or major highway.
Listing Agent
ANIKO MOLNAR
CALLAWAY HENDERSON SOTHEBY'S IR Brokerage Phone: 609-921-1050
Condo Details
Home Type
- Condominium
Est. Annual Taxes
- $12,365
Year Built
- Built in 1996
Lot Details
- Cul-De-Sac
- Wooded Lot
Parking
- 1 Car Attached Garage
- Inside Entrance
- Additional Parking
Home Design
- Tile
Interior Spaces
- 2,039 Sq Ft Home
- Skylights
- Blinds
- Entrance Foyer
- Family Room
- Living Room with Fireplace
- Formal Dining Room
- Home Theater
- Storage Room
- Utility Room
Kitchen
- Eat-In Kitchen
- Microwave
- Dishwasher
Flooring
- Wood
- Wall to Wall Carpet
Bedrooms and Bathrooms
- 3 Bedrooms
- Primary bedroom located on second floor
- Walk-In Closet
- Powder Room
- Bathtub With Separate Shower Stall
Laundry
- Laundry Room
- Dryer
- Washer
Basement
- Basement Fills Entire Space Under The House
- Garage Access
- Sump Pump
Home Security
Outdoor Features
- Deck
- Porch
Schools
- Montgomery Elementary And Middle School
- Montgomery High School
Utilities
- Forced Air Heating and Cooling System
- One Cooling System Mounted To A Wall/Window
Listing and Financial Details
- Tenant pays for cable t.v., electric, gas, heat, hot water, water
- Assessor Parcel Number 2713-37004-0000-00001-0054-
Map
Source: Garden State MLS
MLS Number: 3950624
APN: 13-37004-0000-00001-54
- 82 Castleton Rd
- 43 Truman Ave
- 40 Truman Ave
- 33 Jackson Ave
- 21 Kennedy Ct
- 51 Jackson Ave
- 136 Hoover Ave
- 15 River Birch Cir
- 46D Haverhill Ct
- 46 Haverhill Ct Unit D
- 17 -D Andover Cir Unit D
- 36C Needham Way
- 17 Montgomery Ave
- 14 C Andover Cir
- 1004 State Rd
- 28B Chicopee Dr
- 27 Chicopee Dr
- 27E Chicopee Dr
- 2A Brookline Ct Unit A
- 177 Montgomery Rd

