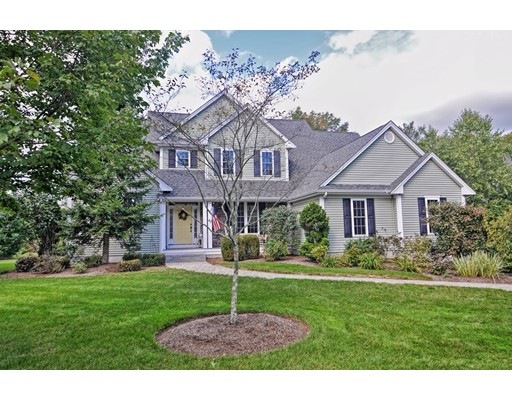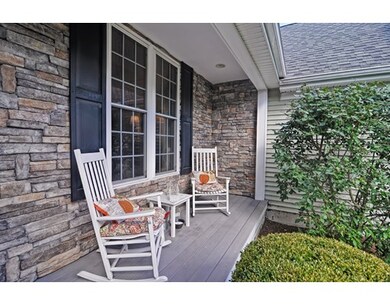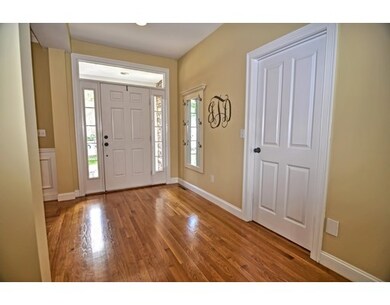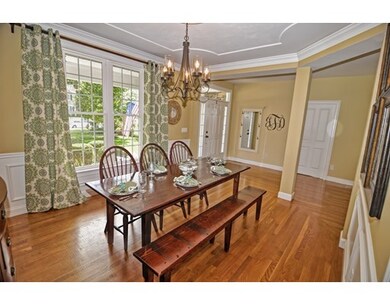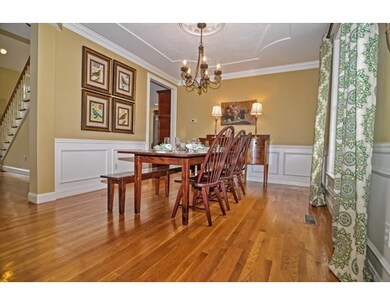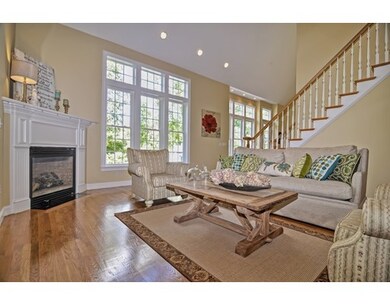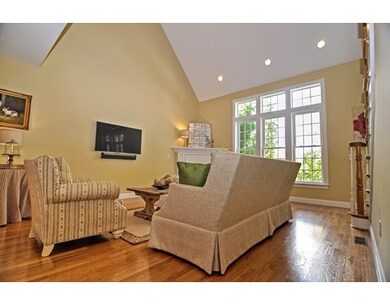
42 Cedar Creek Dr Attleboro, MA 02703
Estimated Value: $968,897 - $998,000
About This Home
As of March 2016It's sure to be love at first sight! Beautiful stone front exterior with brick walkway leads you through to a quaint seating area for relaxing with a book or drink or to just welcome the family home after the day's activities. Step through to gleaming hardwood flooring and stunning landscape windows with amazing views from each and every room! A kitchen like you've never seen with gorgeous tiling, plenty of cabinetry, double ovens, stainless steel appliances, breakfast bar and a pantry. You can bet you will do all the hosting with the amazing first floor lovely fire-placed family room with expansive open ceilings to second floor AND the phenomenal dining area which is perfect for entertaining. First floor master bedroom with his and her custom closets and a master bath that will make you feel like you are at a spa. Lower level adds even more with a true organizers laundry room, game room and a gym area. There is nothing this home doesn't have! A TRULY MUST SEE!
Ownership History
Purchase Details
Home Financials for this Owner
Home Financials are based on the most recent Mortgage that was taken out on this home.Purchase Details
Home Financials for this Owner
Home Financials are based on the most recent Mortgage that was taken out on this home.Similar Homes in the area
Home Values in the Area
Average Home Value in this Area
Purchase History
| Date | Buyer | Sale Price | Title Company |
|---|---|---|---|
| Willard Dana B | $529,000 | -- | |
| Townsend Deanne B | -- | -- | |
| Townsend 3Rd James L | $624,000 | -- |
Mortgage History
| Date | Status | Borrower | Loan Amount |
|---|---|---|---|
| Open | Willard Janice M | $548,250 | |
| Closed | Willard Janice M | $504,000 | |
| Closed | Waillard Dana B | $457,200 | |
| Closed | Willard Dana B | $417,000 | |
| Closed | Willard Dana B | $59,100 | |
| Previous Owner | Townsend Deanne | $30,000 | |
| Previous Owner | Townsend 3Rd James L | $561,600 |
Property History
| Date | Event | Price | Change | Sq Ft Price |
|---|---|---|---|---|
| 03/14/2016 03/14/16 | Sold | $529,000 | 0.0% | $166 / Sq Ft |
| 01/15/2016 01/15/16 | Pending | -- | -- | -- |
| 12/27/2015 12/27/15 | Price Changed | $529,000 | -3.6% | $166 / Sq Ft |
| 10/27/2015 10/27/15 | Price Changed | $549,000 | -3.5% | $172 / Sq Ft |
| 10/20/2015 10/20/15 | Price Changed | $569,000 | -1.9% | $178 / Sq Ft |
| 10/01/2015 10/01/15 | For Sale | $580,000 | -- | $182 / Sq Ft |
Tax History Compared to Growth
Tax History
| Year | Tax Paid | Tax Assessment Tax Assessment Total Assessment is a certain percentage of the fair market value that is determined by local assessors to be the total taxable value of land and additions on the property. | Land | Improvement |
|---|---|---|---|---|
| 2025 | $11,001 | $876,600 | $153,000 | $723,600 |
| 2024 | $10,570 | $830,300 | $160,400 | $669,900 |
| 2023 | $10,181 | $743,700 | $178,800 | $564,900 |
| 2022 | $9,550 | $660,900 | $176,800 | $484,100 |
| 2021 | $9,260 | $625,700 | $170,000 | $455,700 |
| 2020 | $8,864 | $608,800 | $168,400 | $440,400 |
| 2019 | $8,305 | $586,500 | $165,400 | $421,100 |
| 2018 | $7,746 | $522,700 | $160,400 | $362,300 |
| 2017 | $8,152 | $560,300 | $173,800 | $386,500 |
| 2016 | $7,729 | $521,500 | $162,400 | $359,100 |
| 2015 | $7,198 | $489,300 | $162,400 | $326,900 |
| 2014 | $7,063 | $475,600 | $157,200 | $318,400 |
Agents Affiliated with this Home
-
Kathy Portway

Seller's Agent in 2016
Kathy Portway
Keller Williams Elite
151 Total Sales
-
Lee Ann Cantwell

Buyer's Agent in 2016
Lee Ann Cantwell
HomeSmart First Class Realty
(508) 400-3765
15 Total Sales
Map
Source: MLS Property Information Network (MLS PIN)
MLS Number: 71913070
APN: ATTL-000190-000000-000001-R000000
- 131 Colts Way
- 6 Cedar Creek Dr
- 28 Jacap Dr
- 43 Sargent Cir
- 67 Jacap Dr
- 57 Frontier Dr
- 20 Sperry Ln
- 11 Jason Cir
- 36 Jean Dr
- 60 Sperry Ln Unit Lot 12
- 70 Sperry Ln Unit Lot 11
- 80 Sperry Ln Unit Lot 10
- 451R Gilbert St
- 296 Lindsey St
- 370 Gilbert St
- 25 Sanlin St
- 89 Hope Street Extension
- 581&603 Pleasant St
- 15 Candleberry Ln
- 6 Walter St
- 42 Cedar Creek Dr
- 36 Cedar Creek Dr
- 49 Cedar Creek Dr
- 30 Cedar Creek Dr
- 41 Cedar Creek Dr
- 35 Cedar Creek Dr
- 29 Cedar Creek Dr
- 178 Colts Way
- 24 Cedar Creek Dr
- 186 Colts Way
- 20 Cedar Creek Dr
- 9 Merigold Cir
- 18 Cedar Creek Dr
- 18 (Lot 3) Cedar Creek Dr
- 23 Cedar Creek Dr
- 595 Lindsey St
- 12 Merigold Cir
- 154 Colts Way
- 575 Lindsey St
- 569 Lindsey St
