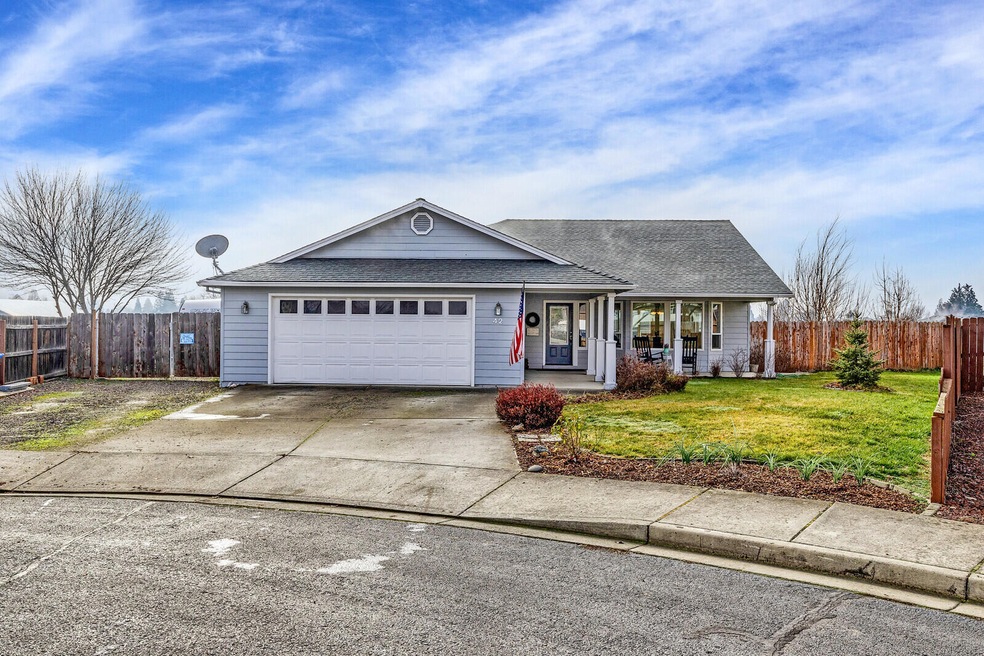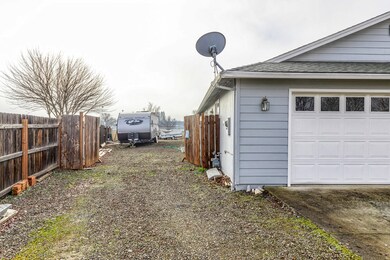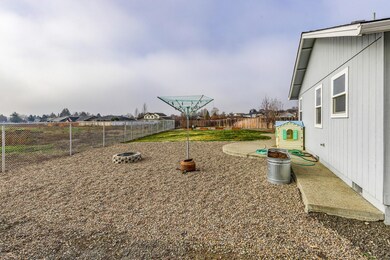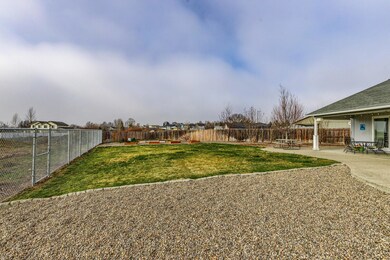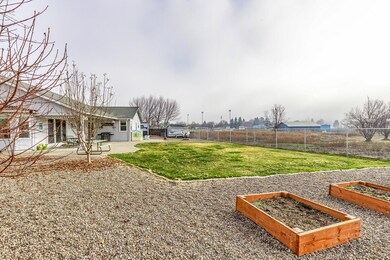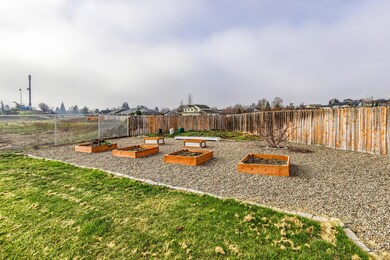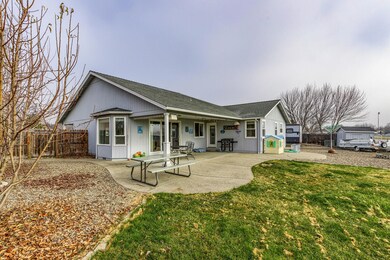
42 Chantrell Ct Eagle Point, OR 97524
Highlights
- RV Access or Parking
- Territorial View
- Ranch Style House
- Open Floorplan
- Vaulted Ceiling
- Wood Flooring
About This Home
As of March 2022If you've been searching for just the right home on a large lot with a huge backyard, RV parking and a quiet location to enjoy it all, then hurry to tour this great Eagle Point home because it has everything you've been looking for! A big .33 acre lot like this is hard to find and this one does not disappoint! RV space to accommodate multiple trailers or vehicles, raised garden beds, fruit trees, plus it adjoins school district property to the south which provides an enhanced sense of privacy and space. The 1,681 SF single level home is light, bright and comfortable with vaulted primary living and a master suite complete with patio access, double sinks and a walk-in closet. The open concept kitchen offers stainless appliances, a pantry and bar seating. In addition, there's new carpet in the living room, a covered patio, covered front porch and a garden shed for extra storage. It's all located in a quiet cul-de-sac with easy access to the Rogue Valley.
Last Agent to Sell the Property
John L. Scott Medford License #201105057 Listed on: 02/01/2022

Home Details
Home Type
- Single Family
Est. Annual Taxes
- $3,058
Year Built
- Built in 2002
Lot Details
- 0.33 Acre Lot
- Fenced
- Landscaped
- Garden
- Property is zoned R-1-8, R-1-8
Parking
- 2 Car Garage
- Garage Door Opener
- Driveway
- RV Access or Parking
Property Views
- Territorial
- Valley
Home Design
- Ranch Style House
- Frame Construction
- Composition Roof
- Concrete Perimeter Foundation
Interior Spaces
- 1,681 Sq Ft Home
- Open Floorplan
- Vaulted Ceiling
- Ceiling Fan
- Vinyl Clad Windows
- Living Room
- Laundry Room
Kitchen
- Eat-In Kitchen
- Range
- Microwave
- Dishwasher
Flooring
- Wood
- Carpet
Bedrooms and Bathrooms
- 3 Bedrooms
- Walk-In Closet
- 2 Full Bathrooms
- Double Vanity
Outdoor Features
- Patio
- Shed
Schools
- Hillside Elementary School
- Eagle Point Middle School
- Eagle Point High School
Utilities
- Forced Air Heating and Cooling System
- Heating System Uses Natural Gas
Community Details
- No Home Owners Association
Listing and Financial Details
- Assessor Parcel Number 10969595
Ownership History
Purchase Details
Home Financials for this Owner
Home Financials are based on the most recent Mortgage that was taken out on this home.Purchase Details
Home Financials for this Owner
Home Financials are based on the most recent Mortgage that was taken out on this home.Purchase Details
Home Financials for this Owner
Home Financials are based on the most recent Mortgage that was taken out on this home.Purchase Details
Home Financials for this Owner
Home Financials are based on the most recent Mortgage that was taken out on this home.Purchase Details
Home Financials for this Owner
Home Financials are based on the most recent Mortgage that was taken out on this home.Similar Homes in Eagle Point, OR
Home Values in the Area
Average Home Value in this Area
Purchase History
| Date | Type | Sale Price | Title Company |
|---|---|---|---|
| Warranty Deed | $431,000 | First American Title | |
| Warranty Deed | $285,900 | First American Title | |
| Bargain Sale Deed | -- | First American Title | |
| Warranty Deed | $279,000 | Lawyers Title Insurance Corp | |
| Warranty Deed | $174,500 | Multiple | |
| Warranty Deed | $42,000 | Jackson County Title |
Mortgage History
| Date | Status | Loan Amount | Loan Type |
|---|---|---|---|
| Open | $387,900 | New Conventional | |
| Previous Owner | $288,657 | Future Advance Clause Open End Mortgage | |
| Previous Owner | $292,761 | VA | |
| Previous Owner | $80,800 | Credit Line Revolving | |
| Previous Owner | $223,200 | New Conventional | |
| Previous Owner | $55,800 | Credit Line Revolving | |
| Previous Owner | $50,000 | Stand Alone Second | |
| Previous Owner | $180,147 | VA | |
| Previous Owner | $135,000 | No Value Available |
Property History
| Date | Event | Price | Change | Sq Ft Price |
|---|---|---|---|---|
| 03/04/2022 03/04/22 | Sold | $431,000 | +3.9% | $256 / Sq Ft |
| 02/01/2022 02/01/22 | Pending | -- | -- | -- |
| 01/24/2022 01/24/22 | For Sale | $415,000 | +45.2% | $247 / Sq Ft |
| 01/31/2018 01/31/18 | Sold | $285,900 | 0.0% | $170 / Sq Ft |
| 12/28/2017 12/28/17 | Pending | -- | -- | -- |
| 12/28/2017 12/28/17 | For Sale | $285,900 | -- | $170 / Sq Ft |
Tax History Compared to Growth
Tax History
| Year | Tax Paid | Tax Assessment Tax Assessment Total Assessment is a certain percentage of the fair market value that is determined by local assessors to be the total taxable value of land and additions on the property. | Land | Improvement |
|---|---|---|---|---|
| 2025 | $3,386 | $247,430 | $53,370 | $194,060 |
| 2024 | $3,386 | $240,230 | $51,810 | $188,420 |
| 2023 | $3,050 | $217,480 | $50,290 | $167,190 |
| 2022 | $2,967 | $217,480 | $50,290 | $167,190 |
| 2021 | $2,879 | $211,150 | $48,820 | $162,330 |
| 2020 | $3,058 | $205,000 | $47,400 | $157,600 |
| 2019 | $3,012 | $193,240 | $44,680 | $148,560 |
| 2018 | $2,954 | $187,620 | $43,380 | $144,240 |
| 2017 | $2,882 | $187,620 | $43,380 | $144,240 |
| 2016 | $2,826 | $176,860 | $40,890 | $135,970 |
| 2015 | $2,733 | $176,860 | $40,890 | $135,970 |
| 2014 | $2,655 | $166,710 | $38,540 | $128,170 |
Agents Affiliated with this Home
-
Luke Scott

Seller's Agent in 2022
Luke Scott
John L. Scott Medford
(541) 324-9960
123 Total Sales
-
Brian Simmons - eXp Realty
B
Buyer's Agent in 2022
Brian Simmons - eXp Realty
eXp Realty LLC
(541) 954-7758
165 Total Sales
-
B
Buyer's Agent in 2022
Brian Simmons
-
C
Seller's Agent in 2018
Charles Reiling
John L. Scott Ashland
Map
Source: Oregon Datashare
MLS Number: 220138142
APN: 10969595
- 29 Devonwood Ct
- 1180 Highlands Dr Unit 4
- 414 Westminster Dr
- 1171 Highlands Dr
- 569 N Heights Dr
- 609 Crystal Dr
- 562 N Heights Dr
- 396 Sienna Hills Dr
- 1071 Highlands Dr
- 640 N Heights Dr
- 256 Tierra Cir
- 250 Tierra Cir
- 486 N Deanjou Ave
- 23 Meadowfield Cir
- 0 Napa St Unit TL 1900 220191979
- 71 Tracy Ave
- 356 Candis Dr
- 4 Meadowfield Cir
- 930 Win Way
- 483 Sienna Hills Dr
