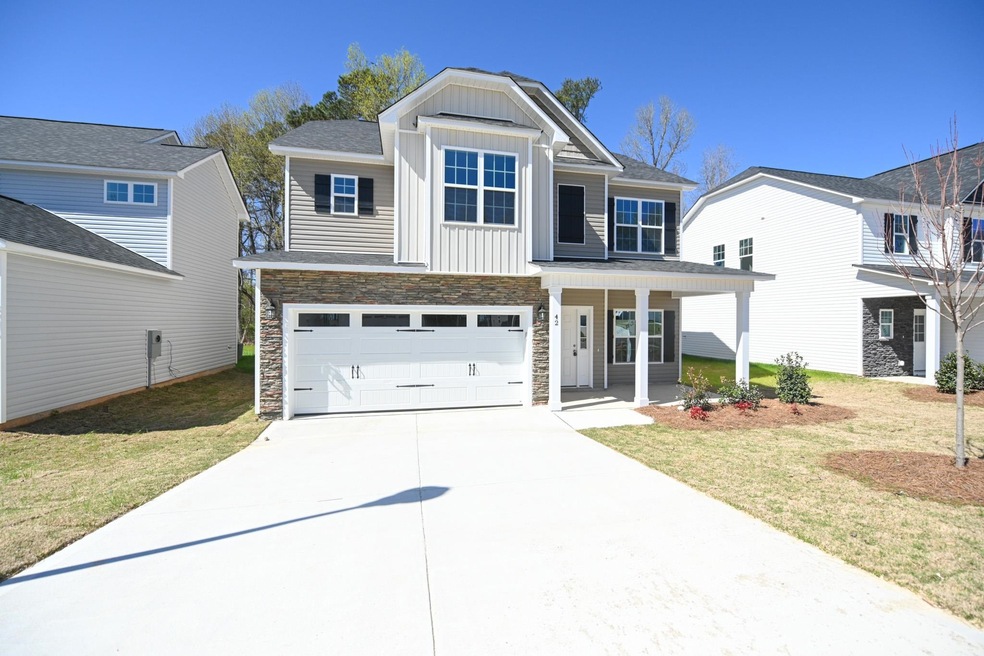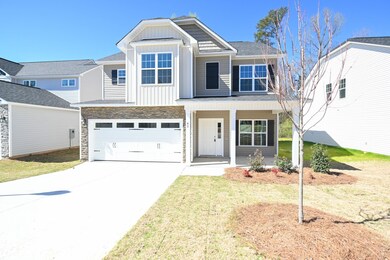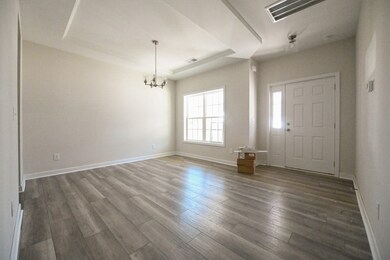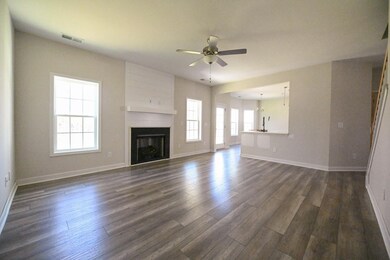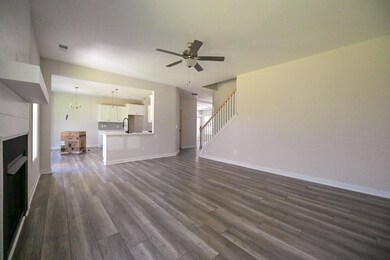
42 Chris Todd Way Angier, NC 27501
Highlights
- New Construction
- Quartz Countertops
- Breakfast Room
- Transitional Architecture
- Covered patio or porch
- Separate Shower in Primary Bathroom
About This Home
As of October 2023The Gavin boasts a spacious first floor living area with a separate formal dining room, an eat in kitchen with tile backsplash featuring a cozy nook. You may feel the need to retreat to the second floor bedroom quarters with individually appointed bedrooms with generous closets for storage.
Last Agent to Sell the Property
eXp Realty, LLC - C License #249919 Listed on: 02/28/2023

Home Details
Home Type
- Single Family
Est. Annual Taxes
- $4,015
Year Built
- Built in 2023 | New Construction
Lot Details
- 6,534 Sq Ft Lot
- Landscaped
HOA Fees
- $17 Monthly HOA Fees
Parking
- 2 Car Garage
- Front Facing Garage
- Private Driveway
Home Design
- Transitional Architecture
- Frame Construction
- Vinyl Siding
Interior Spaces
- 2,255 Sq Ft Home
- 2-Story Property
- Smooth Ceilings
- Ceiling Fan
- Gas Log Fireplace
- Entrance Foyer
- Family Room with Fireplace
- Breakfast Room
- Dining Room
- Fire and Smoke Detector
Kitchen
- Electric Range
- Microwave
- Dishwasher
- Quartz Countertops
Flooring
- Carpet
- Laminate
- Vinyl
Bedrooms and Bathrooms
- 4 Bedrooms
- Walk-In Closet
- Separate Shower in Primary Bathroom
- Soaking Tub
- Bathtub with Shower
Laundry
- Laundry Room
- Laundry on upper level
Outdoor Features
- Covered patio or porch
Schools
- Angier Elementary School
- Harnett Central Middle School
- Harnett Central High School
Utilities
- Central Air
- Heat Pump System
- Electric Water Heater
Community Details
- Whetstone HOA
- Built by JSJ Builder Inc
- Whetstone Subdivision, Gavin A Floorplan
Ownership History
Purchase Details
Home Financials for this Owner
Home Financials are based on the most recent Mortgage that was taken out on this home.Similar Homes in Angier, NC
Home Values in the Area
Average Home Value in this Area
Purchase History
| Date | Type | Sale Price | Title Company |
|---|---|---|---|
| Warranty Deed | $360,000 | None Listed On Document |
Mortgage History
| Date | Status | Loan Amount | Loan Type |
|---|---|---|---|
| Open | $360,000 | VA |
Property History
| Date | Event | Price | Change | Sq Ft Price |
|---|---|---|---|---|
| 03/20/2025 03/20/25 | For Sale | $389,900 | +8.3% | $174 / Sq Ft |
| 12/14/2023 12/14/23 | Off Market | $360,000 | -- | -- |
| 10/20/2023 10/20/23 | Sold | $360,000 | -2.6% | $160 / Sq Ft |
| 09/27/2023 09/27/23 | Pending | -- | -- | -- |
| 09/12/2023 09/12/23 | Price Changed | $369,706 | -2.6% | $164 / Sq Ft |
| 02/28/2023 02/28/23 | For Sale | $379,706 | -- | $168 / Sq Ft |
Tax History Compared to Growth
Tax History
| Year | Tax Paid | Tax Assessment Tax Assessment Total Assessment is a certain percentage of the fair market value that is determined by local assessors to be the total taxable value of land and additions on the property. | Land | Improvement |
|---|---|---|---|---|
| 2024 | $4,015 | $337,061 | $0 | $0 |
| 2023 | $3,981 | $337,061 | $0 | $0 |
| 2022 | $303 | $26,200 | $0 | $0 |
Agents Affiliated with this Home
-
April Stephens

Seller's Agent in 2023
April Stephens
eXp Realty, LLC - C
(919) 625-0211
152 in this area
1,610 Total Sales
-
Belinda McCall

Buyer's Agent in 2023
Belinda McCall
Coldwell Banker Advantage
(919) 291-1107
4 in this area
73 Total Sales
Map
Source: Doorify MLS
MLS Number: 2497069
APN: 04067402 0070 13
- 389 Whetstone Dr
- 117 Rack Ct
- 81 Hank Way
- 0 Wimberly St Unit 10047549
- 40 Crepe Myrtle Ct
- 918 Circle Dr
- 46 Shay St
- 289 Hank Way
- 52 Shay St
- 58 Shay St
- 62 Shay St
- 64 Shay St
- 215 Blue Butterfly Dr
- 198 Blue Butterfly Dr
- 268 Hank Way
- 276 Hank Way
- 837 Lipscomb Rd
- 104 Goldleaf Ct
- 96 Landmark Dr
- 22 Sagamore Ave
