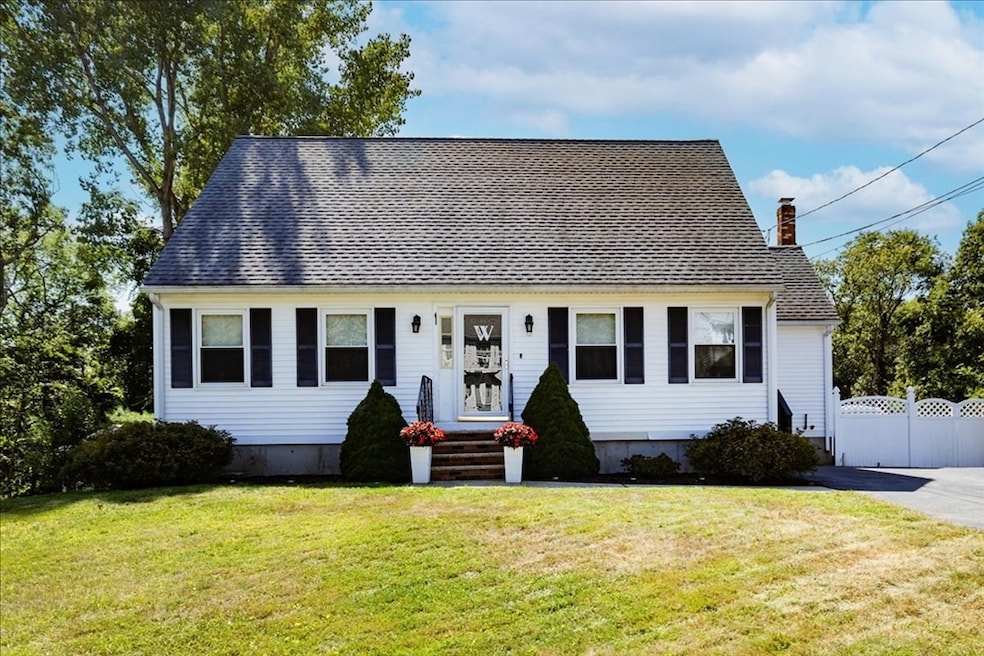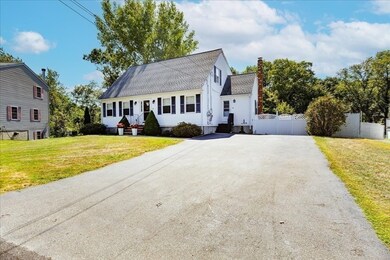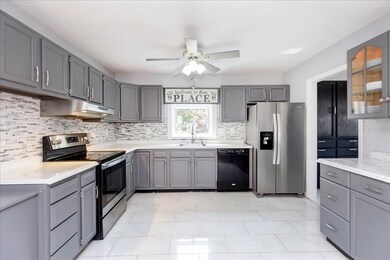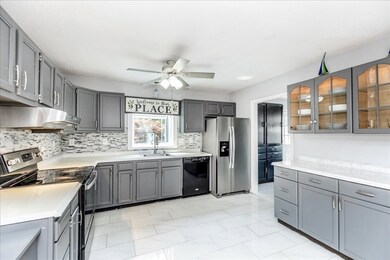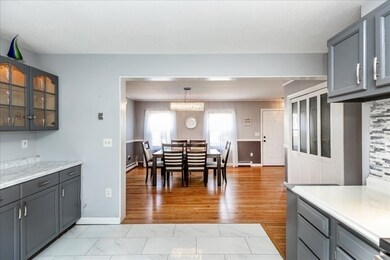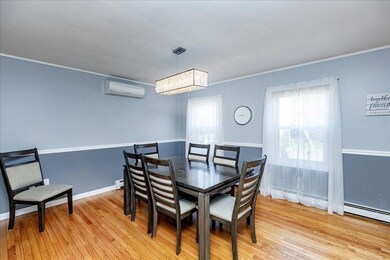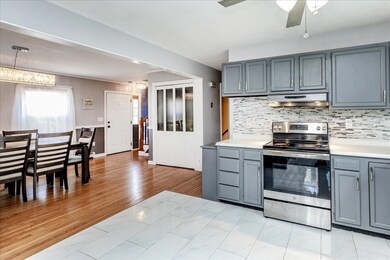
42 Clark St Salem, MA 01970
Highland Avenue NeighborhoodHighlights
- Medical Services
- Open Floorplan
- Cape Cod Architecture
- Solar Power System
- Custom Closet System
- Deck
About This Home
As of October 2024The home you have been waiting for in Salem. Beautifully maintained Cape sited on a quiet cul-de-sac street offers the perfect blend of living space and bedrooms. The first floor with the laundry/mud room, ample kitchen, dining room and living room, also has a first floor bedroom which acts as an ensuite with its direct access to the full guest bath. Upstairs is two more oversized bedrooms and another full bath. The lower level is ideal for a family room, and offers wonderful potential for an extended family living area with its breakfast bar, full bath and separate entrance. Outside, the private fenced yard with large deck and above ground pool is the perfect space to relax or entertain. In close proximity to shops, restaurants, schools and commuter rail, be in your new home for the holidays.
Home Details
Home Type
- Single Family
Est. Annual Taxes
- $6,712
Year Built
- Built in 1993
Lot Details
- 0.47 Acre Lot
- Property fronts an easement
- Cul-De-Sac
- Fenced Yard
- Fenced
- Property is zoned R1
Home Design
- Cape Cod Architecture
- Frame Construction
- Shingle Roof
- Concrete Perimeter Foundation
Interior Spaces
- 2,267 Sq Ft Home
- Open Floorplan
- Chair Railings
- Crown Molding
- Ceiling Fan
- Recessed Lighting
- Bay Window
- Bonus Room
- Storm Doors
Kitchen
- Breakfast Bar
- Range
- Dishwasher
- Disposal
Flooring
- Wood
- Ceramic Tile
- Vinyl
Bedrooms and Bathrooms
- 3 Bedrooms
- Primary bedroom located on second floor
- Custom Closet System
- Linen Closet
- 3 Full Bathrooms
- Bathtub with Shower
- Separate Shower
- Linen Closet In Bathroom
Laundry
- Laundry on main level
- Dryer
- Washer
Partially Finished Basement
- Walk-Out Basement
- Basement Fills Entire Space Under The House
- Interior and Exterior Basement Entry
- Block Basement Construction
Parking
- 4 Car Parking Spaces
- Driveway
- Paved Parking
- Open Parking
- Off-Street Parking
Eco-Friendly Details
- Energy-Efficient Thermostat
- Solar Power System
Outdoor Features
- Deck
- Rain Gutters
Location
- Property is near public transit
- Property is near schools
Schools
- Salem Elementary And Middle School
- Salem High School
Utilities
- Cooling Available
- 4 Cooling Zones
- Central Heating
- 6 Heating Zones
- Heating System Uses Oil
- Heat Pump System
- Baseboard Heating
- Electric Water Heater
Listing and Financial Details
- Assessor Parcel Number M:07 L:0076,2127154
Community Details
Overview
- No Home Owners Association
Amenities
- Medical Services
- Shops
Recreation
- Park
- Jogging Path
Ownership History
Purchase Details
Home Financials for this Owner
Home Financials are based on the most recent Mortgage that was taken out on this home.Purchase Details
Map
Similar Homes in Salem, MA
Home Values in the Area
Average Home Value in this Area
Purchase History
| Date | Type | Sale Price | Title Company |
|---|---|---|---|
| Deed | -- | -- | |
| Deed | -- | -- | |
| Deed | $158,000 | -- | |
| Deed | -- | -- | |
| Deed | $158,000 | -- |
Mortgage History
| Date | Status | Loan Amount | Loan Type |
|---|---|---|---|
| Open | $629,910 | Purchase Money Mortgage | |
| Closed | $629,910 | Purchase Money Mortgage | |
| Closed | $90,000 | Credit Line Revolving | |
| Closed | $314,204 | FHA | |
| Closed | $240,000 | No Value Available | |
| Closed | $95,000 | Purchase Money Mortgage |
Property History
| Date | Event | Price | Change | Sq Ft Price |
|---|---|---|---|---|
| 10/30/2024 10/30/24 | Sold | $699,900 | 0.0% | $309 / Sq Ft |
| 10/05/2024 10/05/24 | Pending | -- | -- | -- |
| 09/18/2024 09/18/24 | For Sale | $699,900 | -- | $309 / Sq Ft |
Tax History
| Year | Tax Paid | Tax Assessment Tax Assessment Total Assessment is a certain percentage of the fair market value that is determined by local assessors to be the total taxable value of land and additions on the property. | Land | Improvement |
|---|---|---|---|---|
| 2025 | $6,739 | $594,300 | $223,900 | $370,400 |
| 2024 | $6,712 | $577,600 | $223,700 | $353,900 |
| 2023 | $6,486 | $518,500 | $204,900 | $313,600 |
| 2022 | $6,485 | $489,400 | $197,400 | $292,000 |
| 2021 | $6,213 | $450,200 | $197,400 | $252,800 |
| 2020 | $6,419 | $444,200 | $186,200 | $258,000 |
| 2019 | $6,386 | $422,900 | $177,300 | $245,600 |
| 2018 | $6,104 | $396,900 | $168,900 | $228,000 |
| 2017 | $5,955 | $375,500 | $159,900 | $215,600 |
| 2016 | $5,591 | $356,800 | $141,200 | $215,600 |
| 2015 | $5,499 | $335,100 | $129,900 | $205,200 |
Source: MLS Property Information Network (MLS PIN)
MLS Number: 73291515
APN: SALE-000007-000000-000076
- 13 Clark Ave
- 6 Clark St
- 8 Wyman Ave
- 42 Brittania Cir
- 17 Lions Ln
- 8 Carriage Hill Ln Unit 8
- 15 Nightingale Ln Unit 15
- 8 Manning Rd
- 128 Windsor Ave
- 44 Valley Rd
- 55 Upland Rd
- 69 Fays Ave
- 27 Upland Rd
- 42 Victory Rd
- 14 Pleasant View Ave
- 85 Fellsmere St
- 550 Eastern Ave
- 548 Eastern Ave
- 6 Milton Ridge Rd Unit 6
- 40 Clark St
