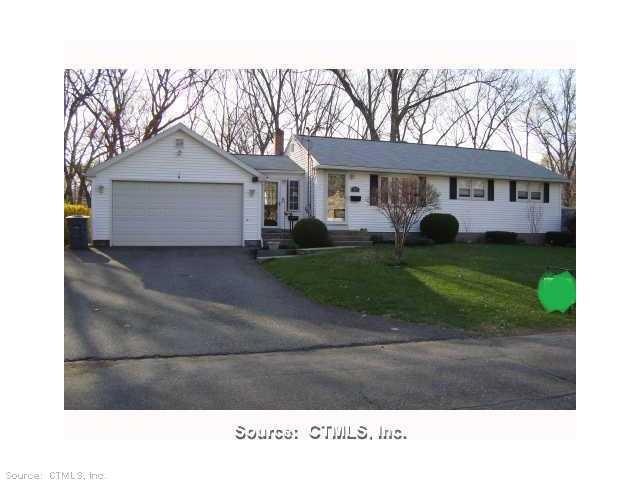
42 Conlin Dr Enfield, CT 06082
Highlights
- Open Floorplan
- Attic
- Thermal Windows
- Ranch Style House
- Workshop
- 2 Car Attached Garage
About This Home
As of March 2021Pride of ownership! Oversize 2 car garage w/ workshop and seperate power. Updated oak kitchen. Beautiful hw foors. Finished lowere level with 1/2 bath. Show and sell.
Last Agent to Sell the Property
CT Comm. Realty & Select Homes License #RES.0759984 Listed on: 03/16/2013
Home Details
Home Type
- Single Family
Est. Annual Taxes
- $3,119
Year Built
- Built in 1956
Lot Details
- 0.29 Acre Lot
- Level Lot
Home Design
- Ranch Style House
- Vinyl Siding
Interior Spaces
- 1,170 Sq Ft Home
- Open Floorplan
- Thermal Windows
- Workshop
- Attic or Crawl Hatchway Insulated
Kitchen
- Oven or Range
- Microwave
- Dishwasher
Bedrooms and Bathrooms
- 3 Bedrooms
Finished Basement
- Basement Fills Entire Space Under The House
- Crawl Space
Parking
- 2 Car Attached Garage
- Automatic Garage Door Opener
- Driveway
Outdoor Features
- Outdoor Storage
Schools
- Clb Elementary School
- Clb High School
Utilities
- Baseboard Heating
- Heating System Uses Oil
- Heating System Uses Oil Above Ground
- Cable TV Available
Ownership History
Purchase Details
Home Financials for this Owner
Home Financials are based on the most recent Mortgage that was taken out on this home.Purchase Details
Home Financials for this Owner
Home Financials are based on the most recent Mortgage that was taken out on this home.Purchase Details
Home Financials for this Owner
Home Financials are based on the most recent Mortgage that was taken out on this home.Purchase Details
Home Financials for this Owner
Home Financials are based on the most recent Mortgage that was taken out on this home.Similar Home in Enfield, CT
Home Values in the Area
Average Home Value in this Area
Purchase History
| Date | Type | Sale Price | Title Company |
|---|---|---|---|
| Warranty Deed | $231,500 | None Available | |
| Warranty Deed | $189,000 | -- | |
| Warranty Deed | $179,000 | -- | |
| Warranty Deed | $169,000 | -- |
Mortgage History
| Date | Status | Loan Amount | Loan Type |
|---|---|---|---|
| Open | $224,555 | Purchase Money Mortgage | |
| Previous Owner | $185,976 | Purchase Money Mortgage | |
| Previous Owner | $175,757 | FHA | |
| Previous Owner | $141,250 | Stand Alone Refi Refinance Of Original Loan | |
| Previous Owner | $163,930 | No Value Available |
Property History
| Date | Event | Price | Change | Sq Ft Price |
|---|---|---|---|---|
| 03/02/2021 03/02/21 | Sold | $231,500 | +5.7% | $126 / Sq Ft |
| 01/18/2021 01/18/21 | Pending | -- | -- | -- |
| 01/11/2021 01/11/21 | For Sale | $219,000 | +15.9% | $119 / Sq Ft |
| 05/12/2017 05/12/17 | Sold | $189,000 | 0.0% | $162 / Sq Ft |
| 04/01/2017 04/01/17 | Pending | -- | -- | -- |
| 03/28/2017 03/28/17 | Price Changed | $189,000 | -3.1% | $162 / Sq Ft |
| 03/13/2017 03/13/17 | Price Changed | $195,000 | -2.5% | $167 / Sq Ft |
| 02/27/2017 02/27/17 | For Sale | $199,900 | +11.7% | $171 / Sq Ft |
| 05/17/2013 05/17/13 | Sold | $179,000 | -0.5% | $153 / Sq Ft |
| 03/17/2013 03/17/13 | Pending | -- | -- | -- |
| 03/16/2013 03/16/13 | For Sale | $179,900 | -- | $154 / Sq Ft |
Tax History Compared to Growth
Tax History
| Year | Tax Paid | Tax Assessment Tax Assessment Total Assessment is a certain percentage of the fair market value that is determined by local assessors to be the total taxable value of land and additions on the property. | Land | Improvement |
|---|---|---|---|---|
| 2024 | $5,853 | $171,900 | $56,600 | $115,300 |
| 2023 | $5,810 | $171,900 | $56,600 | $115,300 |
| 2022 | $5,276 | $171,900 | $56,600 | $115,300 |
| 2021 | $4,403 | $117,320 | $46,890 | $70,430 |
| 2020 | $4,403 | $117,320 | $46,890 | $70,430 |
| 2019 | $4,415 | $117,320 | $46,890 | $70,430 |
| 2018 | $4,314 | $116,600 | $46,890 | $69,710 |
| 2017 | $3,969 | $113,640 | $46,890 | $66,750 |
| 2016 | $3,886 | $113,260 | $48,110 | $65,150 |
| 2015 | $3,765 | $113,260 | $48,110 | $65,150 |
| 2014 | $3,667 | $113,260 | $48,110 | $65,150 |
Agents Affiliated with this Home
-
Samantha Wanagel

Seller's Agent in 2021
Samantha Wanagel
Berkshire Hathaway Home Services
(860) 264-6111
2 in this area
20 Total Sales
-
Richard Santasiere

Buyer's Agent in 2021
Richard Santasiere
Santa Realty
(860) 930-1998
21 in this area
260 Total Sales
-
Patricia Carpenter

Seller's Agent in 2017
Patricia Carpenter
Coldwell Banker Realty
(860) 670-6821
12 in this area
45 Total Sales
-
Mark Mooney

Buyer's Agent in 2017
Mark Mooney
Mooney Real Estate, LLC
(860) 881-4472
1 in this area
110 Total Sales
-
Julie Bushnell

Seller's Agent in 2013
Julie Bushnell
CT Comm. Realty & Select Homes
(860) 978-0056
25 in this area
47 Total Sales
Map
Source: SmartMLS
MLS Number: G645188
APN: ENFI-000066-000000-000435
- 1 Dale Rd
- 31 Locke Dr
- 17 Howard St
- 12 Rocket Run
- 11 Rocket Run
- 2 Carriage Dr
- 41 Beech Rd
- 103 Post Rd
- 100 Post Office Rd
- 33 Wagon Rd
- 92 Post Office Rd
- 4 Sparkle St
- 35 Oldefield Farms
- 54 Oldefield Farms Unit 54
- 32 Fairfield Rd
- 233 Post Office Rd
- 10 Oldefield Farms
- 37 Litchfield Dr
- 1.5 Bridge Ln
- 19 Powder Hill Rd
