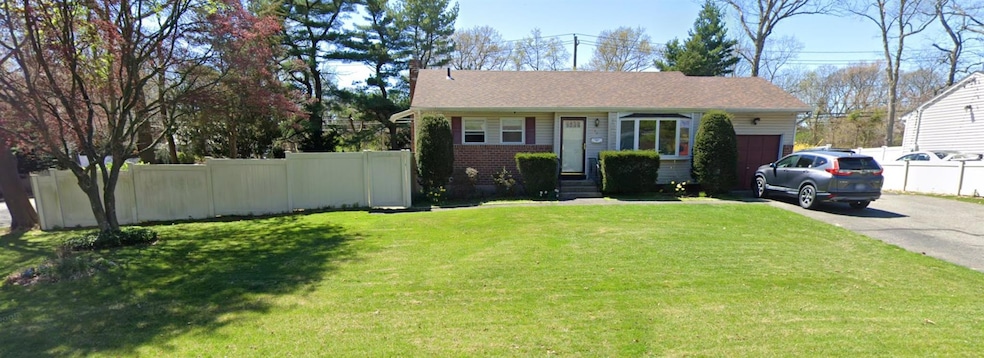
42 Crocus Ln ComMacK, NY 11725
Highlights
- Ranch Style House
- Wood Flooring
- Eat-In Kitchen
- Hauppauge Middle School Rated A-
- Corner Lot
- 2-minute walk to Whitman Hollow Park
About This Home
As of May 2025Your search is over ... Come quickly to see this cozy Home in the sought after town of Commack! This bright and airy 3 Bedroom Ranch Style Home has endless possibilities to fit your needs. Walk into an inviting open floor plan layout with a spacious Living Room and very roomy Eat in Kitchen with plenty of space for your Family and Friends. This Home offers a very desirable main floor Master Bedroom with a large double Closet plus two other Bedrooms and an oversized Full Bath, all of which have plenty of wonderful natural light. This Home also has a great size full partially finished Basement with so much room to customize for your Family’s needs. The Basement has a large finished area, Laundry area, Workroom area, new Windows and a designated setup for a full Bathroom ... Oh, the possibilities! The Home is situated on a lovely corner lot with a very spacious fenced in Backyard. It has a large oversized Driveway that can fit up to 5 cars which leads to a spacious one car Garage with extra storage. This property also includes Central Air, a 2 year old full House Generac Generator with a transferable 10 Year Warranty, 5 year old Roof, updated Windows, updated Hot Water Heater, updated Vinyl Siding and Gutters, front and back in-ground Sprinklers, updated Electrical Service and updated Cesspool system. Close proximity to Parkways, Shopping, Restaurants, Beaches and more! Included in this homes many great features is it’s low property taxes! So don’t hesitate and come make this Ranch Style Home your very own!
Last Agent to Sell the Property
Realty Connect USA L I Inc Brokerage Phone: 631-881-5160 License #10401266736

Co-Listed By
Realty Connect USA L I Inc Brokerage Phone: 631-881-5160 License #10401330484
Last Buyer's Agent
Realty Connect USA L I Inc Brokerage Phone: 631-881-5160 License #10401330484

Home Details
Home Type
- Single Family
Est. Annual Taxes
- $8,255
Year Built
- Built in 1957
Lot Details
- 0.32 Acre Lot
- North Facing Home
- Corner Lot
- Level Lot
- Front and Back Yard Sprinklers
- Back Yard Fenced
Parking
- 1 Car Garage
- Private Parking
- Garage Door Opener
- Driveway
Home Design
- Ranch Style House
- Vinyl Siding
Interior Spaces
- 1,100 Sq Ft Home
- Crown Molding
- Ceiling Fan
- Recessed Lighting
- Casement Windows
- Window Screens
- Storage
- Fire and Smoke Detector
Kitchen
- Eat-In Kitchen
- Microwave
- Dishwasher
Flooring
- Wood
- Laminate
- Ceramic Tile
Bedrooms and Bathrooms
- 3 Bedrooms
- 1 Full Bathroom
Laundry
- Dryer
- Washer
Partially Finished Basement
- Basement Fills Entire Space Under The House
- Basement Storage
Outdoor Features
- Fire Pit
- Shed
- Rain Gutters
- Private Mailbox
Schools
- Pines Elementary School
- Hauppauge Middle School
- Hauppauge High School
Utilities
- Forced Air Heating and Cooling System
- Cesspool
Listing and Financial Details
- Exclusions: Security Cameras
- Legal Lot and Block 012 / 0001
- Assessor Parcel Number 0800-121-00-01-00-012-000
Ownership History
Purchase Details
Home Financials for this Owner
Home Financials are based on the most recent Mortgage that was taken out on this home.Map
Similar Homes in ComMacK, NY
Home Values in the Area
Average Home Value in this Area
Purchase History
| Date | Type | Sale Price | Title Company |
|---|---|---|---|
| Interfamily Deed Transfer | -- | First American Title Ins Co |
Mortgage History
| Date | Status | Loan Amount | Loan Type |
|---|---|---|---|
| Closed | $70,000 | Purchase Money Mortgage |
Property History
| Date | Event | Price | Change | Sq Ft Price |
|---|---|---|---|---|
| 05/20/2025 05/20/25 | Sold | $640,000 | +3.2% | $582 / Sq Ft |
| 03/04/2025 03/04/25 | Pending | -- | -- | -- |
| 02/20/2025 02/20/25 | For Sale | $619,999 | -- | $564 / Sq Ft |
Tax History
| Year | Tax Paid | Tax Assessment Tax Assessment Total Assessment is a certain percentage of the fair market value that is determined by local assessors to be the total taxable value of land and additions on the property. | Land | Improvement |
|---|---|---|---|---|
| 2023 | $6,685 | $4,095 | $340 | $3,755 |
| 2022 | $6,136 | $3,795 | $340 | $3,455 |
| 2021 | $6,136 | $3,795 | $340 | $3,455 |
| 2020 | $3,364 | $3,795 | $340 | $3,455 |
| 2019 | $3,364 | $0 | $0 | $0 |
| 2018 | -- | $3,795 | $340 | $3,455 |
| 2017 | $6,195 | $3,795 | $340 | $3,455 |
| 2016 | $6,168 | $3,795 | $340 | $3,455 |
| 2015 | -- | $3,795 | $340 | $3,455 |
| 2014 | -- | $3,795 | $340 | $3,455 |
Source: OneKey® MLS
MLS Number: 824075
APN: 0800-121-00-01-00-012-000
