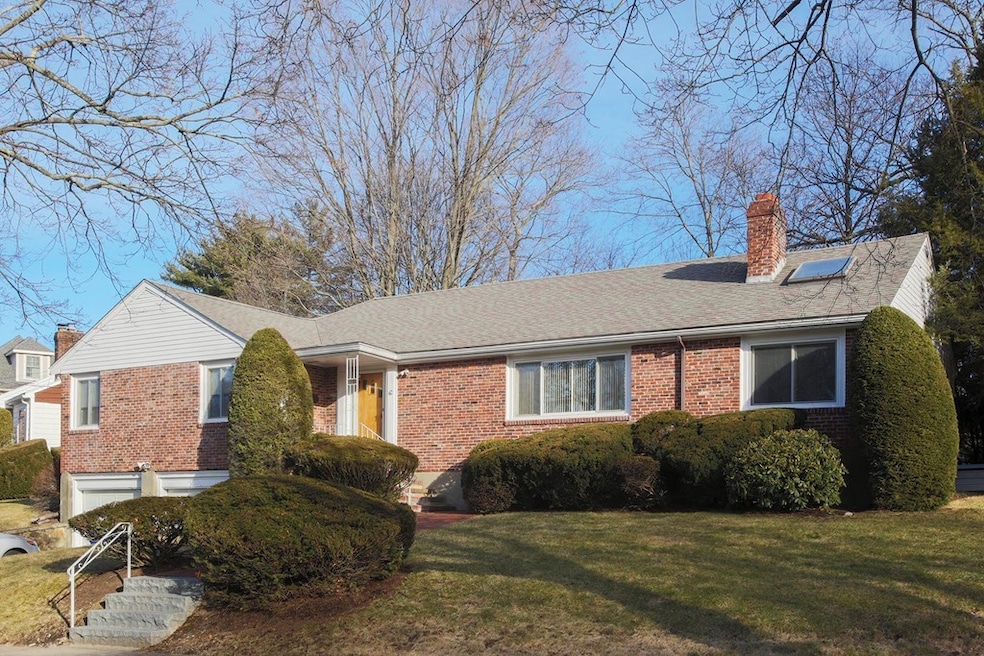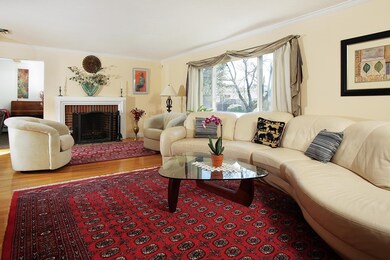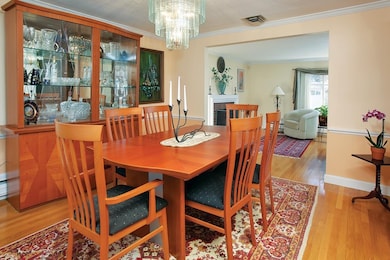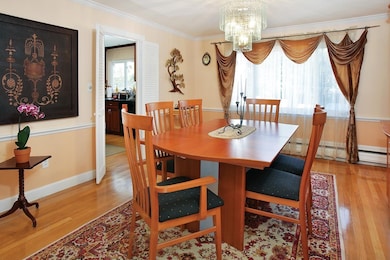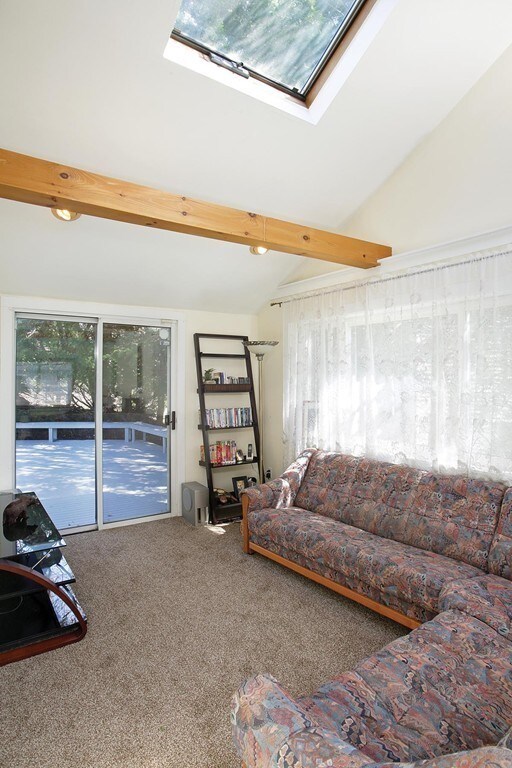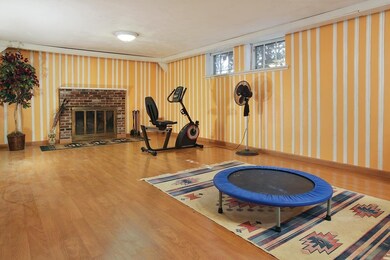
42 Cynthia Rd Newton Center, MA 02459
Oak Hill NeighborhoodHighlights
- Landscaped Professionally
- Deck
- Porch
- Memorial Spaulding Elementary School Rated A
- Wood Flooring
- Security Service
About This Home
As of June 2019This spacious brick Ranch-style home has been lovingly maintained and updated over the years. Ideally located on a beautiful side street of more expensive homes, equidistant from Newton Centre and Chestnut Hill. There are three bedrooms on the main floor and finished huge space in the walk-out lower level, with potential for a guest bedroom. A large eat-in kitchen, with custom built cabinets and granite countertops, has direct access to the yard and is open to the dining room. The generously-sized living room leads to the formal dining room, creating an excellent flow for entertaining and family living. The family room has skylights and is open to a huge deck. The well-proportioned master bedroom has two closets and an ensuite bathroom. Family bedrooms are both good-sized. This home has central A/C, 2 fireplaces, a 2-car direct entry garage, and is sited on a large level lot. Minutes to the T, schools, restaurants, stores of Newton Centre and Chestnut Hill, The Street and major routes.
Last Agent to Sell the Property
Hammond Residential Real Estate Listed on: 05/02/2019

Home Details
Home Type
- Single Family
Est. Annual Taxes
- $12,177
Year Built
- Built in 1955
Lot Details
- Landscaped Professionally
- Property is zoned SR2
Parking
- 2 Car Garage
Interior Spaces
- Window Screens
- Basement
Kitchen
- Range
- Dishwasher
- Disposal
Flooring
- Wood
- Wall to Wall Carpet
- Tile
Laundry
- Dryer
- Washer
Outdoor Features
- Deck
- Porch
Utilities
- Central Air
- Hot Water Baseboard Heater
- Cable TV Available
Community Details
- Security Service
Ownership History
Purchase Details
Home Financials for this Owner
Home Financials are based on the most recent Mortgage that was taken out on this home.Purchase Details
Home Financials for this Owner
Home Financials are based on the most recent Mortgage that was taken out on this home.Purchase Details
Home Financials for this Owner
Home Financials are based on the most recent Mortgage that was taken out on this home.Similar Homes in the area
Home Values in the Area
Average Home Value in this Area
Purchase History
| Date | Type | Sale Price | Title Company |
|---|---|---|---|
| Not Resolvable | $1,150,000 | -- | |
| Land Court Massachusetts | $675,000 | -- | |
| Deed | $315,000 | -- |
Mortgage History
| Date | Status | Loan Amount | Loan Type |
|---|---|---|---|
| Previous Owner | $240,000 | Stand Alone Refi Refinance Of Original Loan | |
| Previous Owner | $140,000 | Credit Line Revolving | |
| Previous Owner | $606,550 | No Value Available | |
| Previous Owner | $506,250 | Purchase Money Mortgage | |
| Previous Owner | $242,000 | No Value Available | |
| Previous Owner | $245,000 | Purchase Money Mortgage | |
| Previous Owner | $100,000 | No Value Available |
Property History
| Date | Event | Price | Change | Sq Ft Price |
|---|---|---|---|---|
| 02/08/2024 02/08/24 | Rented | $6,500 | 0.0% | -- |
| 01/29/2024 01/29/24 | Under Contract | -- | -- | -- |
| 01/21/2024 01/21/24 | For Rent | $6,500 | +4.0% | -- |
| 03/15/2022 03/15/22 | Rented | $6,250 | -9.4% | -- |
| 03/06/2022 03/06/22 | Under Contract | -- | -- | -- |
| 12/29/2021 12/29/21 | For Rent | $6,900 | 0.0% | -- |
| 06/28/2019 06/28/19 | Sold | $1,150,000 | -0.9% | $378 / Sq Ft |
| 05/06/2019 05/06/19 | Pending | -- | -- | -- |
| 05/02/2019 05/02/19 | For Sale | $1,160,000 | -- | $381 / Sq Ft |
Tax History Compared to Growth
Tax History
| Year | Tax Paid | Tax Assessment Tax Assessment Total Assessment is a certain percentage of the fair market value that is determined by local assessors to be the total taxable value of land and additions on the property. | Land | Improvement |
|---|---|---|---|---|
| 2025 | $12,177 | $1,242,500 | $1,178,700 | $63,800 |
| 2024 | $11,773 | $1,206,300 | $1,144,400 | $61,900 |
| 2023 | $11,236 | $1,103,700 | $885,900 | $217,800 |
| 2022 | $10,750 | $1,021,900 | $820,300 | $201,600 |
| 2021 | $10,374 | $964,100 | $773,900 | $190,200 |
| 2020 | $10,065 | $964,100 | $773,900 | $190,200 |
| 2019 | $9,781 | $936,000 | $751,400 | $184,600 |
| 2018 | $9,422 | $870,800 | $689,000 | $181,800 |
| 2017 | $9,135 | $821,500 | $650,000 | $171,500 |
| 2016 | $8,738 | $767,800 | $607,500 | $160,300 |
| 2015 | $8,331 | $717,600 | $567,800 | $149,800 |
Agents Affiliated with this Home
-
Natalia Marchenkov

Seller's Agent in 2024
Natalia Marchenkov
Touchstone Realty
(508) 265-5275
26 Total Sales
-
Anne Kennedy

Buyer's Agent in 2024
Anne Kennedy
Coldwell Banker Realty - Newton
(617) 549-1832
104 Total Sales
-
Jeff Groper

Buyer's Agent in 2022
Jeff Groper
Coldwell Banker Realty - Newton
(617) 240-8000
8 in this area
153 Total Sales
-
Natasha Roberts

Seller's Agent in 2019
Natasha Roberts
Hammond Residential Real Estate
(617) 835-8585
9 in this area
48 Total Sales
Map
Source: MLS Property Information Network (MLS PIN)
MLS Number: 72492581
APN: NEWT-000082-000007-000063
- 31 Greenwood St
- 71 Farina Rd
- 12 Sevland Rd
- 37 Sevland Rd
- 464 Dudley Rd
- 26 Cottonwood Rd
- 20 Cottonwood Rd
- 200 Baldpate Hill Rd
- 150 Country Club Rd
- 271 Greenwood St
- 80 Ober Rd
- 69 Clifton Rd
- 45 Fox Hill Rd
- 8 Sharpe Rd
- 99 Florence St Unit 402B
- 17 Lovett Rd
- 130 Arnold Rd
- 5 Lovett Rd
- 85 Dudley Rd
- 336 Boylston St Unit 104
