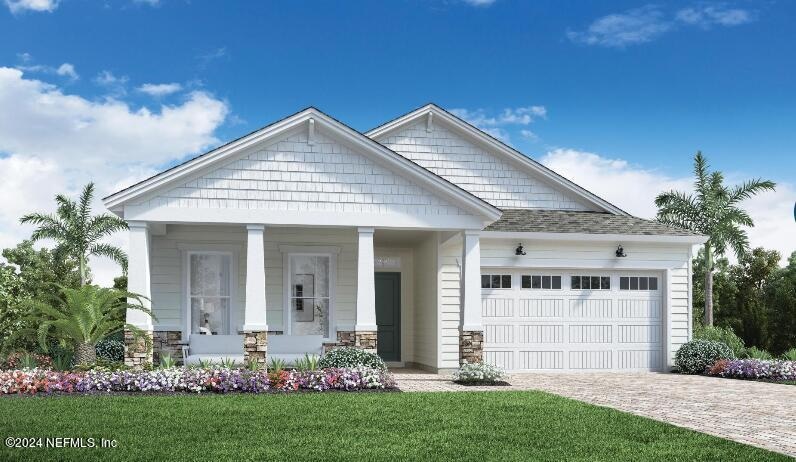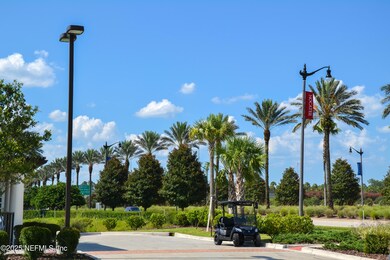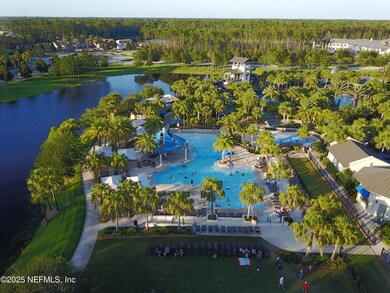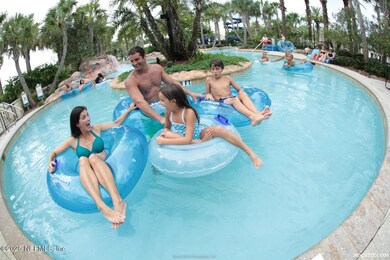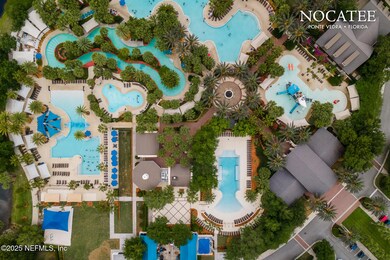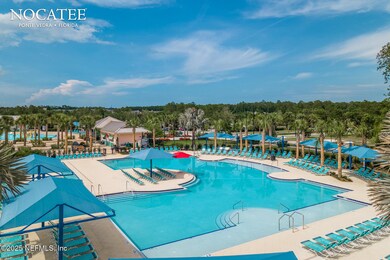
42 Dawes Ave Ponte Vedra Beach, FL 32081
Highlights
- Fitness Center
- Under Construction
- Pond View
- Allen D. Nease Senior High School Rated A
- Home fronts a pond
- Open Floorplan
About This Home
As of March 2025The Toll Brothers SPARROW CRAFTSMAN with its beautiful front porch is available to the lucky owners who would like a slice of the pond in Reflections at Seabrook in Nocatee. This 1 story floor plan has a stunning tray ceiling foyer that leads to the 3 bedrooms, 2 bathrooms and an office with elegant double doors. The primary bedroom suite has an expanded shower and overlooks the backyard space with views of the pond. Step out of the cozy Great Room from the luxurious kitchen area, through the triple sliders to the covered lanai and watch the sunrise and sunset with your loved ones. This home will be ready March/April 2025.
Last Agent to Sell the Property
JACKSONVILLE TBI REALTY, LLC License #3525823 Listed on: 10/11/2024

Last Buyer's Agent
JACKSONVILLE TBI REALTY, LLC License #3525823 Listed on: 10/11/2024

Home Details
Home Type
- Single Family
Year Built
- Built in 2024 | Under Construction
Lot Details
- Home fronts a pond
- South Facing Home
- Front and Back Yard Sprinklers
HOA Fees
- $70 Monthly HOA Fees
Parking
- 2 Car Attached Garage
- Garage Door Opener
Home Design
- Contemporary Architecture
- Wood Frame Construction
- Shingle Roof
- Stone Siding
Interior Spaces
- 2,106 Sq Ft Home
- 1-Story Property
- Open Floorplan
- Entrance Foyer
- Pond Views
- Washer and Gas Dryer Hookup
Kitchen
- Gas Cooktop
- Microwave
- Dishwasher
- Kitchen Island
- Disposal
Flooring
- Carpet
- Tile
Bedrooms and Bathrooms
- 3 Bedrooms
- Walk-In Closet
- 2 Full Bathrooms
- Shower Only
Home Security
- Smart Thermostat
- Fire and Smoke Detector
Outdoor Features
- Front Porch
Schools
- Pine Island Academy Elementary And Middle School
- Allen D. Nease High School
Utilities
- Central Heating and Cooling System
- Tankless Water Heater
Listing and Financial Details
- Assessor Parcel Number 0705034020
Community Details
Overview
- Reflections Subdivision
Recreation
- Tennis Courts
- Community Basketball Court
- Pickleball Courts
- Community Playground
- Fitness Center
- Children's Pool
- Park
- Dog Park
- Jogging Path
Ownership History
Purchase Details
Home Financials for this Owner
Home Financials are based on the most recent Mortgage that was taken out on this home.Similar Homes in Ponte Vedra Beach, FL
Home Values in the Area
Average Home Value in this Area
Purchase History
| Date | Type | Sale Price | Title Company |
|---|---|---|---|
| Special Warranty Deed | $674,990 | Westminster Title | |
| Special Warranty Deed | $674,990 | Westminster Title |
Mortgage History
| Date | Status | Loan Amount | Loan Type |
|---|---|---|---|
| Open | $539,992 | New Conventional | |
| Closed | $539,992 | New Conventional |
Property History
| Date | Event | Price | Change | Sq Ft Price |
|---|---|---|---|---|
| 03/25/2025 03/25/25 | Sold | $674,990 | -6.3% | $321 / Sq Ft |
| 10/11/2024 10/11/24 | For Sale | $719,990 | -- | $342 / Sq Ft |
Tax History Compared to Growth
Tax History
| Year | Tax Paid | Tax Assessment Tax Assessment Total Assessment is a certain percentage of the fair market value that is determined by local assessors to be the total taxable value of land and additions on the property. | Land | Improvement |
|---|---|---|---|---|
| 2025 | -- | $120,000 | $120,000 | -- |
| 2024 | -- | $5,000 | $5,000 | -- |
| 2023 | -- | $5,000 | $5,000 | -- |
Agents Affiliated with this Home
-
CATHRYN BYRNES
C
Seller's Agent in 2025
CATHRYN BYRNES
JACKSONVILLE TBI REALTY, LLC
(516) 428-7154
12 in this area
20 Total Sales
-
LAUREN MCKINNEY
L
Seller Co-Listing Agent in 2025
LAUREN MCKINNEY
JACKSONVILLE TBI REALTY, LLC
(904) 250-4442
1 in this area
1 Total Sale
Map
Source: realMLS (Northeast Florida Multiple Listing Service)
MLS Number: 2051518
APN: 070503-4020
- 32 Dawes Ave
- 182 Reflections Ave
- 71 Dawes Ave
- 168 Reflections Ave
- 173 Reflections Ave
- 271 Reflections Ave
- 109 Dawes Ave
- 110 Dawes Ave
- 161 Reflections Ave
- 283 Reflections Ave
- 124 Reflections Ave
- 139 Reflections Ave
- 133 Dawes Ave
- 81 Recollection Dr
- 100 Reflections Ave
- 111 Reflections Ave
- 152 Recollection Dr
- 218 Recollection Dr
- 50 Reflections Ave
- 183 Dawes Ave
