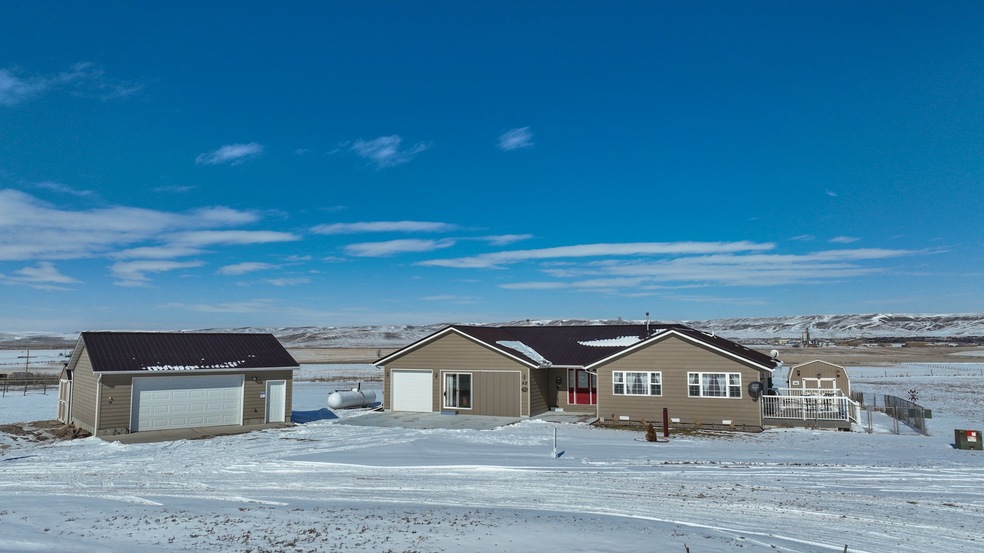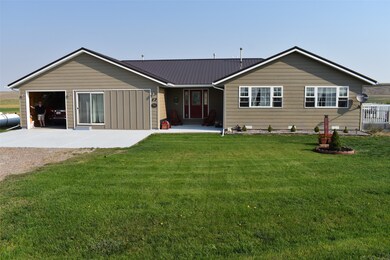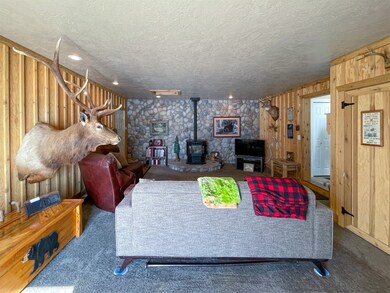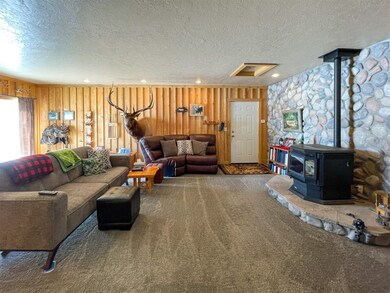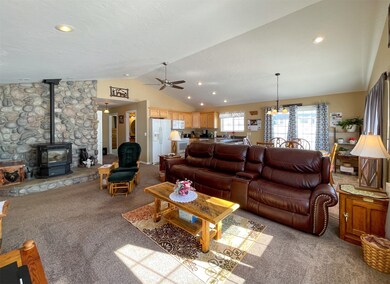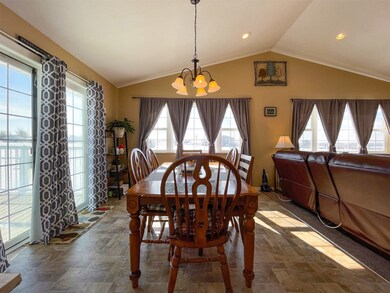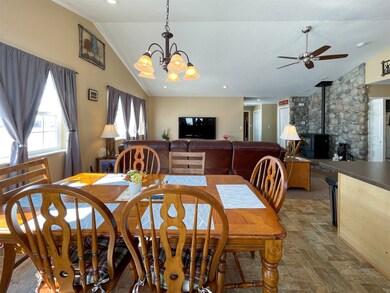
42 Dear Lane Loop Vaughn, MT 59487
Square Butte Estates NeighborhoodHighlights
- RV or Boat Parking
- Fireplace in Kitchen
- Vaulted Ceiling
- Ridge View
- Deck
- No HOA
About This Home
As of May 2024Come find a classic ranch-style rambler in like-new condition on over 2 acres with an attached garage, a detached 2 car garage/shop and 2 sheds. Home is immaculate with new paint and a 4 year old metal roof. You'll enjoy warming up by the two interior pellet stoves, both with great-looking river rock faux stone backdrops. The addition is over-sized with a big closet and real wood paneling which gives it a cozy, lodge feel. Main bedroom has its own double sink bathroom, walk-in closet and is in a separate "wing" from the other two bedrooms which share a bathroom. Home boasts new dishwasher, built-in microwave, some new windows and high ceilings. Kitchen abuts another living and dining room. Double doors lead to a deck and a fully fenced back yard. You'll love the detached garage/shop offering heat, another pellet stove and storage. Two sheds, generator washer and dryer included. Mountain and butte views. No covenants! Call Lynn Kenyon at 406-770-0013 or your real estate professional.
Last Agent to Sell the Property
Live in Montana Real Estate License #RRE-BRO-LIC-38199
Home Details
Home Type
- Single Family
Est. Annual Taxes
- $2,251
Year Built
- Built in 2007
Lot Details
- 2.13 Acre Lot
- Property fronts a county road
- Gated Home
- Chain Link Fence
- Back Yard Fenced
- Level Lot
- Few Trees
- Property is zoned Single-Family
Parking
- 3 Car Garage
- Converted Garage
- Heated Garage
- Inside Entrance
- Lighted Parking
- Front Facing Garage
- Garage Door Opener
- Gravel Driveway
- Additional Parking
- RV or Boat Parking
Property Views
- Ridge
- Pasture
- Mountain
- Hills
Home Design
- Poured Concrete
- Metal Roof
- Metal Siding
Interior Spaces
- 2,061 Sq Ft Home
- Property has 1 Level
- Built-In Features
- Woodwork
- Vaulted Ceiling
- Skylights
- Recessed Lighting
- Raised Hearth
- Double Pane Windows
- Entrance Foyer
- Family Room with Fireplace
- 3 Fireplaces
- Basement
- Crawl Space
Kitchen
- Breakfast Bar
- Oven or Range
- Stove
- Microwave
- Dishwasher
- Laminate Countertops
- Fireplace in Kitchen
Flooring
- Carpet
- Linoleum
Bedrooms and Bathrooms
- 3 Bedrooms
- Walk-In Closet
- 2 Full Bathrooms
- Double Vanity
Laundry
- Laundry in Hall
- Dryer
- Washer
Outdoor Features
- Uncovered Courtyard
- Deck
- Patio
- Separate Outdoor Workshop
- Shed
Utilities
- Forced Air Heating and Cooling System
- Heating System Uses Propane
- Pellet Stove burns compressed wood to generate heat
- Power Generator
- Propane
- Well
- Water Softener is Owned
- Septic Tank
- High Speed Internet
Community Details
- No Home Owners Association
- Square Butte Estates Addition Phase 2 Subdivision
Listing and Financial Details
- Assessor Parcel Number 02313627102070000
Map
Home Values in the Area
Average Home Value in this Area
Property History
| Date | Event | Price | Change | Sq Ft Price |
|---|---|---|---|---|
| 05/06/2024 05/06/24 | Sold | -- | -- | -- |
| 02/25/2024 02/25/24 | For Sale | $490,000 | +1.0% | $238 / Sq Ft |
| 04/19/2023 04/19/23 | Sold | -- | -- | -- |
| 03/12/2023 03/12/23 | Pending | -- | -- | -- |
| 03/10/2023 03/10/23 | For Sale | $485,000 | +39.6% | $235 / Sq Ft |
| 03/29/2021 03/29/21 | Sold | -- | -- | -- |
| 01/21/2021 01/21/21 | Pending | -- | -- | -- |
| 01/18/2021 01/18/21 | For Sale | $347,500 | -- | $169 / Sq Ft |
| 05/11/2012 05/11/12 | Sold | -- | -- | -- |
| 05/11/2012 05/11/12 | Off Market | -- | -- | -- |
Tax History
| Year | Tax Paid | Tax Assessment Tax Assessment Total Assessment is a certain percentage of the fair market value that is determined by local assessors to be the total taxable value of land and additions on the property. | Land | Improvement |
|---|---|---|---|---|
| 2024 | $3,513 | $404,700 | $0 | $0 |
| 2023 | $3,324 | $404,700 | $0 | $0 |
| 2022 | $2,251 | $307,500 | $0 | $0 |
| 2021 | $2,636 | $319,300 | $0 | $0 |
| 2020 | $195 | $290,500 | $0 | $0 |
| 2019 | $195 | $290,500 | $0 | $0 |
| 2018 | $195 | $297,800 | $0 | $0 |
| 2017 | $195 | $297,800 | $0 | $0 |
| 2016 | $195 | $255,400 | $0 | $0 |
| 2015 | -- | $255,400 | $0 | $0 |
| 2014 | $195 | $151,845 | $0 | $0 |
Mortgage History
| Date | Status | Loan Amount | Loan Type |
|---|---|---|---|
| Open | $434,000 | VA | |
| Previous Owner | $445,776 | FHA | |
| Previous Owner | $196,842 | No Value Available | |
| Previous Owner | $165,445 | FHA |
Deed History
| Date | Type | Sale Price | Title Company |
|---|---|---|---|
| Warranty Deed | -- | Flying S Title | |
| Warranty Deed | -- | Flying S Title | |
| Warranty Deed | -- | First American Title | |
| Warranty Deed | -- | First American Title Company | |
| Warranty Deed | -- | Stgf | |
| Warranty Deed | -- | First American Title Company |
Similar Home in Vaughn, MT
Source: Montana Regional MLS
MLS Number: 30001010
APN: 02-3136-27-1-02-07-0000
- 467 Us Highway 89
- 12 Trail Ln
- 23 Trail Ln
- 410 Van Buren Ave
- 27 Wexford Ln
- 908 Delano Ct
- 442 Vaughn North Frontage Rd
- 640 Madison Way
- 1130 Harrison St
- 55 Prairie Dog Ln
- 1718 Buchanan St
- tbd Ulm Vaughn Rd
- 81 Open Buckle Rd
- 81 Ramble Inn Rd
- 15 Quarter Horse Ln
- 240 Largent St
- Tbd N Manchester Rd
- TBD Luebbe Rd
- 9 Broken Spoke Ln
- 201 W Ulm Rd
