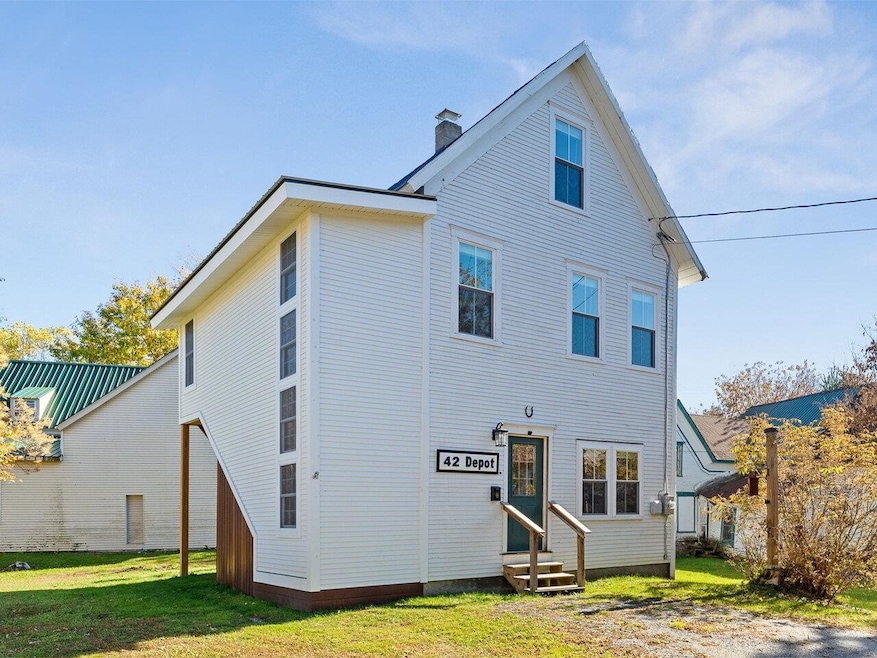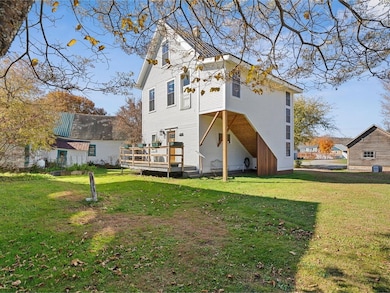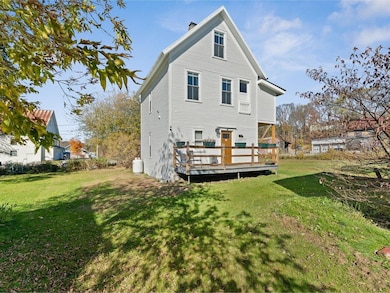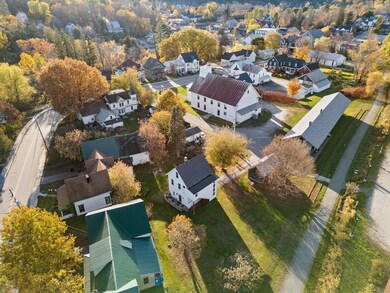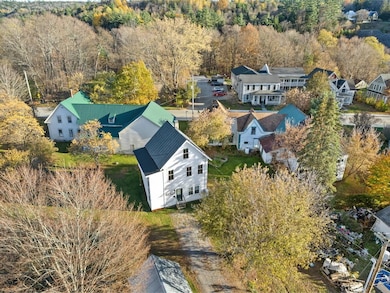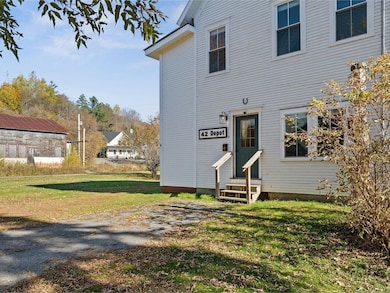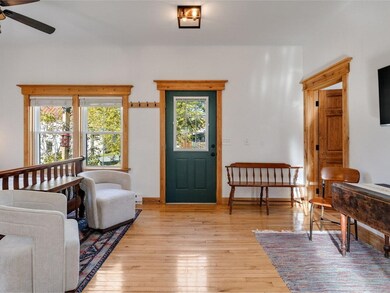42 Depot St Hardwick, VT 05843
Estimated payment $2,065/month
Highlights
- Colonial Architecture
- Wood Flooring
- Woodwork
- Deck
- Den
- Living Room
About This Home
This historic Depot home has been renovated top to bottom, and outfitted with a modernized kitchen, bathrooms, and high-quality interior details. The quality and craftsmanship is far beyond a flip - this contractor-owner has poured hours of labor and above-average materials into this home, including Ash, Brazilian Ipe and Cedar woods. This home offers a flexible layout with 3 levels of living space, an open floor plan, and plenty of light. Original stairway has been relocated to provide plenty of interior space and a nice flow. The stair treads are made of Douglas Fir from reclaimed bleachers, and it is framed to support a chair lift if multiple levels are a hindrance. Outside, find a lovely back deck, bike storage under the staircase, and a spacious flat yard. Successfully operated as a short-term rental recently, it could be a great investment or a wonderful home to owner-occupy. It is completely move-in ready. Hardwick is a central hub for tourism, and the Lamoille Valley Rail Trail runs right past this property, literally adjacent. Enjoy all the activities the rail trail has to offer, in all seasons! In town, you will find all the amenities you need including restaurants, local groceries, a library, schools, and more.
Listing Agent
Coldwell Banker Hickok and Boardman Brokerage Phone: 802-863-1500 License #082.0102683 Listed on: 10/24/2025

Home Details
Home Type
- Single Family
Est. Annual Taxes
- $2,283
Year Built
- Built in 1930
Lot Details
- 5,227 Sq Ft Lot
- Level Lot
- Open Lot
- Garden
Home Design
- Colonial Architecture
- Stone Foundation
- Wood Frame Construction
Interior Spaces
- Property has 3 Levels
- Woodwork
- Blinds
- Living Room
- Den
- Wood Flooring
- Basement
- Interior Basement Entry
Kitchen
- Gas Range
- Microwave
- Dishwasher
Bedrooms and Bathrooms
- 3 Bedrooms
Laundry
- Laundry on upper level
- Dryer
- Washer
Home Security
- Carbon Monoxide Detectors
- Fire and Smoke Detector
Accessible Home Design
- Accessible Full Bathroom
- Hard or Low Nap Flooring
Schools
- Hardwick Elementary School
- Hazen Union Middle School
- Hazen Uhsd #26 High School
Utilities
- No Cooling
- Baseboard Heating
- 200+ Amp Service
- Water Heater
- Cable TV Available
Additional Features
- Energy-Efficient Insulation
- Deck
- Property is near shops
Community Details
- Trails
Map
Home Values in the Area
Average Home Value in this Area
Tax History
| Year | Tax Paid | Tax Assessment Tax Assessment Total Assessment is a certain percentage of the fair market value that is determined by local assessors to be the total taxable value of land and additions on the property. | Land | Improvement |
|---|---|---|---|---|
| 2024 | $1,804 | $63,300 | $16,600 | $46,700 |
| 2023 | $1,583 | $50,000 | $16,600 | $33,400 |
| 2022 | $868 | $29,000 | $19,700 | $9,300 |
| 2021 | $876 | $29,000 | $19,700 | $9,300 |
| 2020 | $871 | $29,000 | $19,700 | $9,300 |
| 2019 | $834 | $29,000 | $19,700 | $9,300 |
| 2018 | $817 | $29,000 | $19,700 | $9,300 |
| 2017 | -- | $39,000 | $19,700 | $19,300 |
| 2016 | $1,061 | $39,000 | $19,700 | $19,300 |
| 2015 | -- | $419 | $0 | $0 |
| 2014 | -- | $419 | $0 | $0 |
| 2013 | -- | $419 | $0 | $0 |
Property History
| Date | Event | Price | List to Sale | Price per Sq Ft |
|---|---|---|---|---|
| 10/24/2025 10/24/25 | For Sale | $365,000 | -- | $250 / Sq Ft |
Source: PrimeMLS
MLS Number: 5067221
APN: 282-089-11599
- 11 Slapp Hill
- 122 Mill St
- 0 Vermont 14 Unit 26.4
- 28 Upper Cherry St
- 236 Evergreen Manor Dr
- 26 Spring St
- 130 Center Rd
- 472 Wolcott St
- 67 Buffalo St
- 71 Woodbury St
- 979 Center Rd
- 902 Vermont 16
- 46 Dutton Rd
- 1665 Vermont 16
- 33 Williams Ln
- 6141 Vt Rte 15
- 55 Bayley Hazen Rd
- 1422 Cabot Rd
- 190 Upper Edsall Rd
- 0 Tousant Hill Rd Unit 5044675
- 782 Woods Hill Rd Unit SI ID1264825P
- 37 Catamount St
- 46 Court St Unit 1
- 55 Foundry St
- 103-105 Puckerbrush Rd E
- 75 Fenimore St
- 68 Rail Trail Ln
- 140 W Hill Rd
- 2288 S Wheelock Rd Unit 2288 S Wheelock Rd Unit 1
- 473 Maple St Unit 3
- 473 Maple St Unit 1
- 50 High St Unit 2
- 416 Center St Unit House
- 2415 Vt-14 Unit 3
- 613 Summer St Unit 2
- 32 St Johns St
- 77 Railroad St
- 27 Orient St Unit 1
- 309 Portland St Unit 102
- 333 Wade Pasture Rd
Ask me questions while you tour the home.
