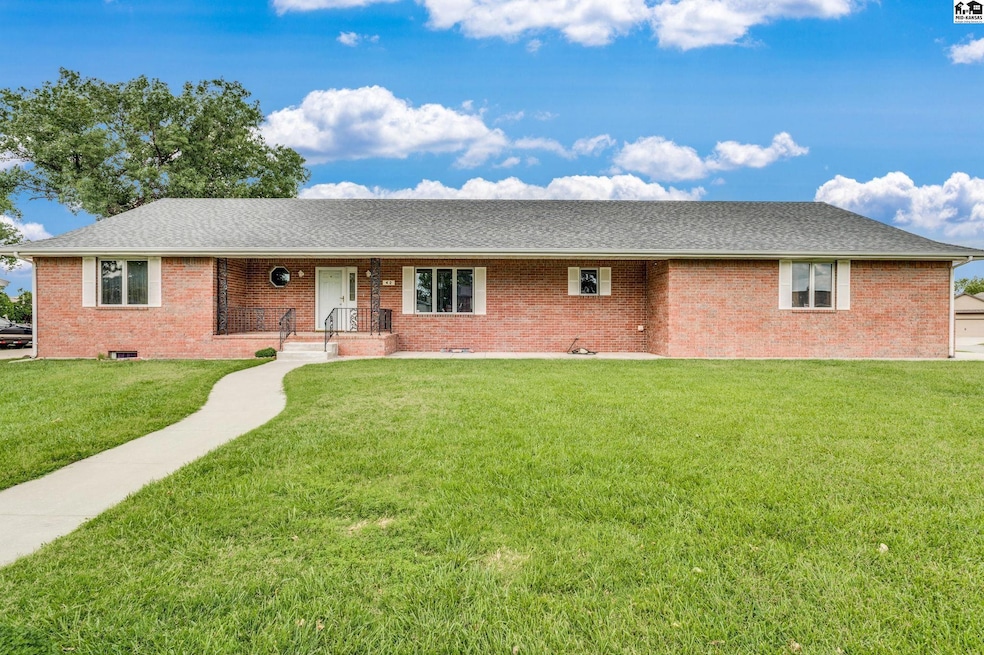
42 Detroit Dr South Hutchinson, KS 67505
Estimated payment $1,864/month
Highlights
- Ranch Style House
- Great Room
- Patio
- Sun or Florida Room
- Separate Utility Room
- En-Suite Primary Bedroom
About This Home
One owner custom built home by David Schmucker Construction in 2003. Brand new Impact Resistant Class IV shingles on the house and the detached shop/garage. All Brick low maintenance home with a full basement. Features include an open floor plan with 2 bedrooms and 3.5 baths. Spacious Great room, all seasons sun room 14' x 20', Kitchen comes with refrigerator, range, dishwasher, and microwave. Main floor laundry room with half bath. The full basement is mostly unfinished with the exception of a 4 piece bath already in place. The double attached garage is oversized 33' x 27' and the detached garage/shop built in 2010 is 25' x 30'. The owner is providing a one year Old Republic Home Warranty for the buyer.
Listing Agent
Coldwell Banker Americana, Realtors License #BR00009035 Listed on: 06/24/2025

Home Details
Home Type
- Single Family
Est. Annual Taxes
- $4,389
Year Built
- Built in 2003
Lot Details
- 0.36 Acre Lot
- Sprinkler System
Home Design
- Ranch Style House
- Brick Exterior Construction
- Poured Concrete
- Ceiling Insulation
- Architectural Shingle Roof
- Composition Roof
- Radon Mitigation System
Interior Spaces
- Sheet Rock Walls or Ceilings
- Ceiling Fan
- Casement Windows
- Great Room
- Combination Kitchen and Dining Room
- Sun or Florida Room
- Separate Utility Room
- Storm Doors
Kitchen
- Electric Oven or Range
- Range Hood
- Microwave
- Disposal
Flooring
- Carpet
- Laminate
- Vinyl
Bedrooms and Bathrooms
- 2 Main Level Bedrooms
- En-Suite Primary Bedroom
Laundry
- Laundry on main level
- 220 Volts In Laundry
Partially Finished Basement
- Basement Fills Entire Space Under The House
- Interior and Exterior Basement Entry
Parking
- 4 Garage Spaces | 2 Attached and 2 Detached
- Garage Door Opener
Outdoor Features
- Patio
Schools
- South Hutchinson Elementary School
- Reno Valley Middle School
- Nickerson High School
Utilities
- Central Heating and Cooling System
- Well
- Gas Water Heater
Listing and Financial Details
- Assessor Parcel Number 1272503016017000
Map
Home Values in the Area
Average Home Value in this Area
Tax History
| Year | Tax Paid | Tax Assessment Tax Assessment Total Assessment is a certain percentage of the fair market value that is determined by local assessors to be the total taxable value of land and additions on the property. | Land | Improvement |
|---|---|---|---|---|
| 2024 | $4,515 | $28,124 | $871 | $27,253 |
| 2023 | $4,398 | $27,451 | $871 | $26,580 |
| 2022 | $3,789 | $25,346 | $871 | $24,475 |
| 2021 | $3,695 | $24,180 | $822 | $23,358 |
| 2020 | $3,693 | $23,913 | $822 | $23,091 |
| 2019 | $3,629 | $23,047 | $744 | $22,303 |
| 2018 | $1,751 | $21,539 | $616 | $20,923 |
| 2017 | $4,173 | $22,012 | $587 | $21,425 |
| 2016 | $4,075 | $21,506 | $587 | $20,919 |
| 2015 | $3,976 | $21,057 | $595 | $20,462 |
| 2014 | $4,083 | $22,195 | $595 | $21,600 |
Property History
| Date | Event | Price | Change | Sq Ft Price |
|---|---|---|---|---|
| 08/01/2025 08/01/25 | Pending | -- | -- | -- |
| 07/23/2025 07/23/25 | For Sale | $274,900 | 0.0% | $138 / Sq Ft |
| 07/23/2025 07/23/25 | Price Changed | $274,900 | -1.8% | $138 / Sq Ft |
| 07/10/2025 07/10/25 | Pending | -- | -- | -- |
| 06/24/2025 06/24/25 | For Sale | $279,900 | -- | $140 / Sq Ft |
Purchase History
| Date | Type | Sale Price | Title Company |
|---|---|---|---|
| Deed | $13,000 | -- |
Similar Homes in South Hutchinson, KS
Source: Mid-Kansas MLS
MLS Number: 52909
APN: 127-25-0-30-16-017.00
- 2 Lakeview Cir
- 4 Warren Dr
- 212 E Forest Ave
- 315 E Avenue D
- 201 S Maple St
- 316 E Avenue A
- 0000 S Main St
- 000 Paloma Ln
- 11 Savannah Dr
- 2817 S Lorraine St
- 10 Truman Dr
- 5108 Kansas 96
- 534 E Avenue C
- 301 E Avenue A
- 813 E Avenue C
- 416 W Avenue A
- 712 E Avenue B
- 716 E Avenue B
- 00000 N Plum St
- 814 E Avenue B






