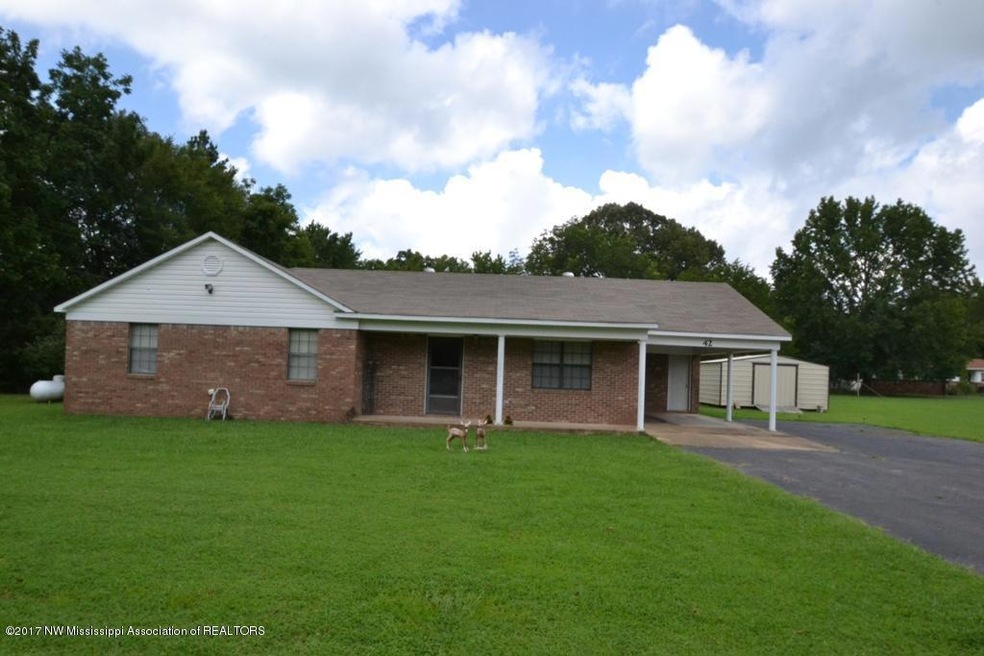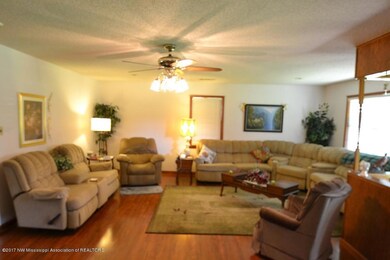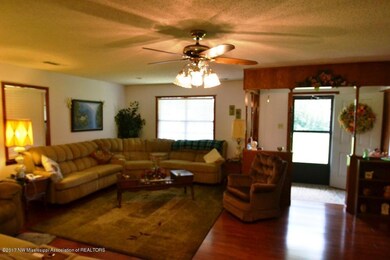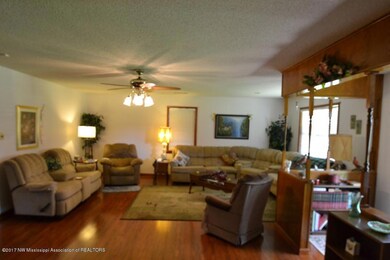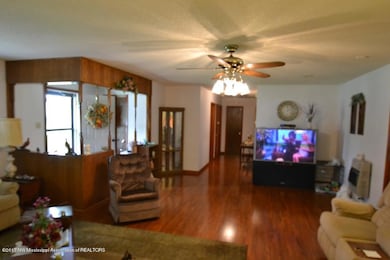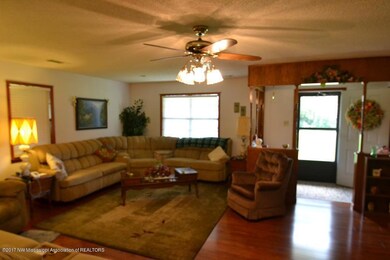
42 Douglas Rd Byhalia, MS 38611
Estimated Value: $233,922 - $302,000
Highlights
- 3.6 Acre Lot
- No HOA
- Cul-De-Sac
- Combination Kitchen and Living
- Walk-In Pantry
- Porch
About This Home
As of September 2018There is so much to love about this home with country charm on 3.6 peaceful ACRES! Great outdoor enjoyment includes wonderful covered patio! The kitchen has oak cabinets and walk-in pantry. Large Great Room with wood laminate floors. This home features 3 Bedrooms and 2 Baths. The Master Bath has a walk-in tub. Wonderful Established neighborhood which gets everyone out for their daily walk, run or stroll!! Zero Down***100% Financing.
Last Agent to Sell the Property
Crye-Leike Of MS-OB License #S-43102 Listed on: 05/23/2018

Last Buyer's Agent
Christine Sharkey
Coldwell Banker Collins-Maury Southaven License #S-53047
Home Details
Home Type
- Single Family
Est. Annual Taxes
- $863
Year Built
- Built in 1989
Lot Details
- 3.6 Acre Lot
- Cul-De-Sac
Home Design
- Brick Exterior Construction
- Slab Foundation
- Asphalt Shingled Roof
Interior Spaces
- 1,709 Sq Ft Home
- 1-Story Property
- Ceiling Fan
- Aluminum Window Frames
- Combination Kitchen and Living
Kitchen
- Eat-In Kitchen
- Walk-In Pantry
- Electric Oven
- Electric Range
- Microwave
- Dishwasher
- Built-In or Custom Kitchen Cabinets
Flooring
- Carpet
- Linoleum
- Laminate
- Vinyl
Bedrooms and Bathrooms
- 3 Bedrooms
- 2 Full Bathrooms
- Double Vanity
Parking
- Attached Garage
- 1 Carport Space
- Driveway
Accessible Home Design
- Accessible Full Bathroom
Outdoor Features
- Patio
- Shed
- Porch
Schools
- Marshall Elementary School
- Marshall County Middle School
- Marshall County High School
Utilities
- Central Heating and Cooling System
- Heating System Uses Natural Gas
- Heating System Uses Propane
- Propane
- Well
- Septic Tank
Community Details
- No Home Owners Association
- North Victoria Farms Subdivision
Listing and Financial Details
- Assessor Parcel Number 202-04-03101
Ownership History
Purchase Details
Home Financials for this Owner
Home Financials are based on the most recent Mortgage that was taken out on this home.Similar Homes in Byhalia, MS
Home Values in the Area
Average Home Value in this Area
Purchase History
| Date | Buyer | Sale Price | Title Company |
|---|---|---|---|
| Cuevas Ramierz Mayra | -- | Memphis Title Company |
Mortgage History
| Date | Status | Borrower | Loan Amount |
|---|---|---|---|
| Open | Cuevas Ramierz Mayra | $140,650 |
Property History
| Date | Event | Price | Change | Sq Ft Price |
|---|---|---|---|---|
| 09/25/2018 09/25/18 | Sold | -- | -- | -- |
| 08/19/2018 08/19/18 | Pending | -- | -- | -- |
| 08/24/2017 08/24/17 | For Sale | $155,000 | -- | $91 / Sq Ft |
Tax History Compared to Growth
Tax History
| Year | Tax Paid | Tax Assessment Tax Assessment Total Assessment is a certain percentage of the fair market value that is determined by local assessors to be the total taxable value of land and additions on the property. | Land | Improvement |
|---|---|---|---|---|
| 2024 | $863 | $9,799 | $0 | $0 |
| 2023 | $1,117 | $9,763 | $0 | $0 |
| 2022 | $867 | $9,740 | $0 | $0 |
| 2021 | $867 | $9,740 | $0 | $0 |
| 2020 | $988 | $8,242 | $0 | $0 |
| 2019 | $1,473 | $12,293 | $0 | $0 |
| 2018 | $83 | $8,195 | $0 | $0 |
| 2017 | $82 | $8,187 | $0 | $0 |
| 2016 | $82 | $8,187 | $0 | $0 |
| 2015 | $47 | $7,894 | $0 | $0 |
| 2014 | $47 | $7,894 | $0 | $0 |
Agents Affiliated with this Home
-
Barbara Stewart

Seller's Agent in 2018
Barbara Stewart
Crye-Leike Of MS-OB
(901) 246-2016
14 in this area
79 Total Sales
-
C
Buyer's Agent in 2018
Christine Sharkey
Coldwell Banker Collins-Maury Southaven
Map
Source: MLS United
MLS Number: 2311987
APN: 202-04-03101
- 121 Drake Ln
- 142 Drake Ln
- 101 Drake Ln
- 368 Skating Rink Rd
- 0 Bennett Cir
- 895 Bennett Cir
- 33 Timber Ridge Dr
- 1588 Saint Paul Rd
- 639 Plantation Way
- 0 Highway 178 Hwy Unit 4113168
- 0 Desoto Rd Unit 10171229
- 384 Battle Rd
- Lot 6 Red Oaks Ln
- Lot 5 Red Oaks Ln
- Lot 1 Red Oaks Ln
- Lot 3 Red Oaks Ln
- Lot 2 Red Oaks Ln
- 1004 N Red Banks Rd
- 80 Tunstall Valley Cove
- 0 Frisco Ln
- 42 Douglas Rd
- 241 Cayce Rd
- 37 Douglas Rd
- 2777 Cayce Rd
- 277 Cayce Rd
- 252 Cayce Rd
- 80 Douglas Rd
- 322 Cayce Rd
- 262 Cayce Rd
- Lot 10 Drake Ln
- 297 Cayce Rd
- Lot 11 Drake Ln
- 319 Cayce Rd
- 319 Cayce Rd
- 44 Lot 28 Antler Trail Cove
- Lot 13 Drake Ln
- Lot 14 Drake Ln
- 39 Spring Dove Rd
- Lot 38 Antler Trail Cove
- 302 Cayce Rd
