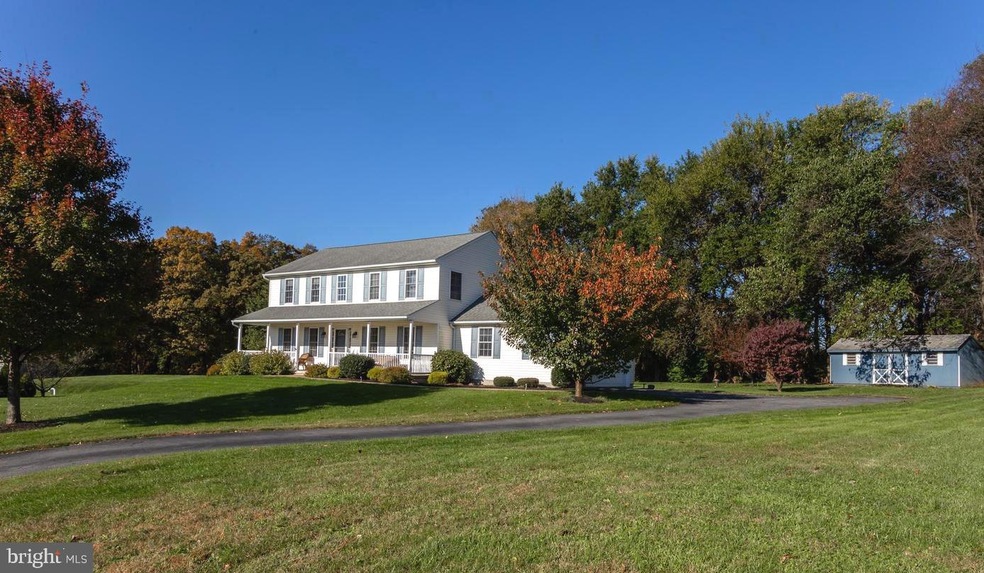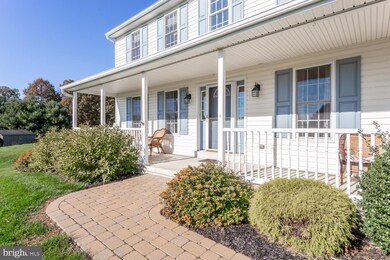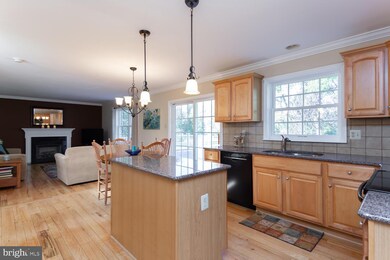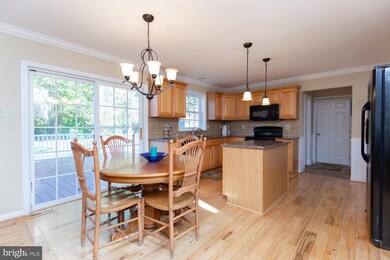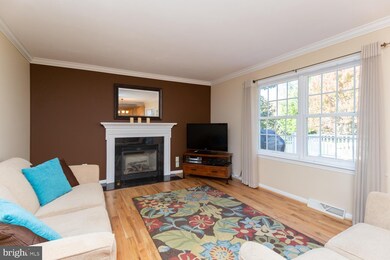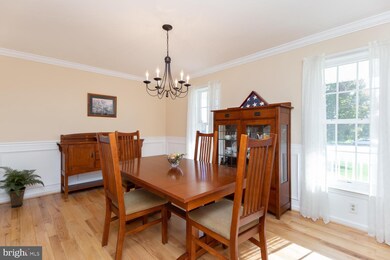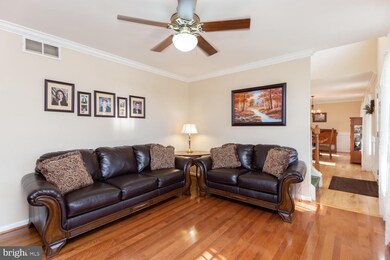
42 Dutton Farm Ln West Grove, PA 19390
Estimated Value: $471,299 - $524,000
Highlights
- Colonial Architecture
- Deck
- No HOA
- Fred S Engle Middle School Rated A-
- Wood Flooring
- Upgraded Countertops
About This Home
As of May 2019Updated light filled 4BR farmhouse colonial on 1.1 acres in the Avon Grove School District. Relax on the covered full length front porch which opens to the two-story hardwood entry flanked by formal LR and DR w/wainscoting. Crown molding runs thru entire home. Granite kitchen w/breakfast area, FR w/gas FP, hardwood flooring on entire 1st level, 1st floor laundry,spacious finished basement(which adds an additional 576 sq. ft. of living space). Enjoy entertaining on the expanded deck-all on a cul-de-sac location. Meticulously kept! Close to schools, shopping and the YMCA, quick access to 896 and also RT 1.
Last Listed By
BARBARA BRAINARD
BHHS Fox & Roach-Chadds Ford Listed on: 03/01/2019
Home Details
Home Type
- Single Family
Est. Annual Taxes
- $6,208
Year Built
- Built in 2003
Lot Details
- 1.1 Acre Lot
- Cul-De-Sac
- Open Lot
- Sloped Lot
- Back, Front, and Side Yard
- Property is in good condition
- Property is zoned R2
Parking
- 2 Car Direct Access Garage
- Side Facing Garage
- Garage Door Opener
Home Design
- Colonial Architecture
- Pitched Roof
- Shingle Roof
- Vinyl Siding
Interior Spaces
- 2,100 Sq Ft Home
- Property has 2 Levels
- Crown Molding
- Wainscoting
- Ceiling Fan
- Fireplace With Glass Doors
- Marble Fireplace
- Gas Fireplace
- Double Pane Windows
- Vinyl Clad Windows
- Sliding Doors
- Formal Dining Room
- Fire and Smoke Detector
- Finished Basement
Kitchen
- Breakfast Area or Nook
- Self-Cleaning Oven
- Cooktop
- Built-In Microwave
- Ice Maker
- Dishwasher
- Kitchen Island
- Upgraded Countertops
Flooring
- Wood
- Carpet
- Tile or Brick
- Vinyl
Bedrooms and Bathrooms
- 4 Bedrooms
- En-Suite Bathroom
- Walk-In Closet
Laundry
- Laundry on main level
- Washer
- Gas Dryer
Outdoor Features
- Deck
- Wood or Metal Shed
- Porch
Schools
- Avon Grove Elementary School
- F S Engle Middle School
- Avon Grove High School
Utilities
- Central Air
- Heat Pump System
- Heating System Powered By Leased Propane
- Underground Utilities
- 200+ Amp Service
- Well
- Propane Water Heater
- On Site Septic
- Phone Available
- Cable TV Available
Community Details
- No Home Owners Association
- Dutton Farms Subdivision
Listing and Financial Details
- Tax Lot 0093.02C0
- Assessor Parcel Number 58-04 -0093.02C0
Ownership History
Purchase Details
Home Financials for this Owner
Home Financials are based on the most recent Mortgage that was taken out on this home.Purchase Details
Home Financials for this Owner
Home Financials are based on the most recent Mortgage that was taken out on this home.Purchase Details
Home Financials for this Owner
Home Financials are based on the most recent Mortgage that was taken out on this home.Similar Homes in West Grove, PA
Home Values in the Area
Average Home Value in this Area
Purchase History
| Date | Buyer | Sale Price | Title Company |
|---|---|---|---|
| Sullivan Jillian Mccafferty | $335,000 | None Available | |
| Williams Scott M | $239,000 | -- |
Mortgage History
| Date | Status | Borrower | Loan Amount |
|---|---|---|---|
| Open | Sullivan Vincent Francis | $298,500 | |
| Previous Owner | Sullivan Jillian Mccafferty | $301,500 | |
| Previous Owner | Reino John P | $50,000 | |
| Previous Owner | Mehr Kevin D | $105,000 | |
| Previous Owner | Williams Scott M | $191,200 |
Property History
| Date | Event | Price | Change | Sq Ft Price |
|---|---|---|---|---|
| 05/15/2019 05/15/19 | Sold | $335,000 | 0.0% | $160 / Sq Ft |
| 03/01/2019 03/01/19 | Pending | -- | -- | -- |
| 03/01/2019 03/01/19 | For Sale | $335,000 | -- | $160 / Sq Ft |
Tax History Compared to Growth
Tax History
| Year | Tax Paid | Tax Assessment Tax Assessment Total Assessment is a certain percentage of the fair market value that is determined by local assessors to be the total taxable value of land and additions on the property. | Land | Improvement |
|---|---|---|---|---|
| 2024 | $6,983 | $174,440 | $33,850 | $140,590 |
| 2023 | $6,835 | $174,440 | $33,850 | $140,590 |
| 2022 | $6,734 | $174,440 | $33,850 | $140,590 |
| 2021 | $6,592 | $174,440 | $33,850 | $140,590 |
| 2020 | $6,369 | $174,440 | $33,850 | $140,590 |
| 2019 | $6,208 | $174,440 | $33,850 | $140,590 |
| 2018 | $6,048 | $174,440 | $33,850 | $140,590 |
| 2017 | $5,920 | $174,440 | $33,850 | $140,590 |
| 2016 | $4,918 | $174,440 | $33,850 | $140,590 |
| 2015 | $4,918 | $174,440 | $33,850 | $140,590 |
| 2014 | $4,918 | $174,440 | $33,850 | $140,590 |
Agents Affiliated with this Home
-

Seller's Agent in 2019
BARBARA BRAINARD
BHHS Fox & Roach
-
Lindsey Harlan

Buyer's Agent in 2019
Lindsey Harlan
RE/MAX
(610) 675-1160
100 Total Sales
Map
Source: Bright MLS
MLS Number: PACT416792
APN: 58-004-0093.02C0
- 781 W Glenview Dr
- 797 W Glenview Dr
- 230 N Jennersville Rd
- 148 Corby Rd
- 290 Letitia Manor Dr
- 143 Hood Farm Dr
- 139 Hood Farm Dr
- 6 White Clay Ln
- 373 Guglielma Springett Dr
- 460 Pennocks Bridge Rd
- 711 Thomas Penn Dr
- 160 Guglielma Springett Dr
- 10 Allsmeer Dr
- 2 Violet Ln
- 869 Bourban Ln
- 65 Kent Farm Ln
- 131 Marthas Way
- 216 China Cir
- 1 Olympia Ave
- 208 Lewis Farm Dr
- 42 Dutton Farm Ln
- 25 Dutton Farm Ln
- 38 Dutton Farm Ln
- 21 Dutton Farm Ln
- 196 Kelton Rd
- 198 Kelton Rd
- 34 Dutton Farm Ln
- 190 Kelton Rd
- 17 Dutton Farm Ln
- 186 Kelton Rd
- 30 Dutton Farm Ln
- 9 Dutton Farm Ln
- 13 Dutton Farm Ln
- 5 Dutton Farm Ln
- 187 Kelton Rd
- 208 Kelton Rd
- 26 Dutton Farm Ln
- 203 Kelton Rd
- 18 Dutton Farm Ln
- 185 Kelton Rd
