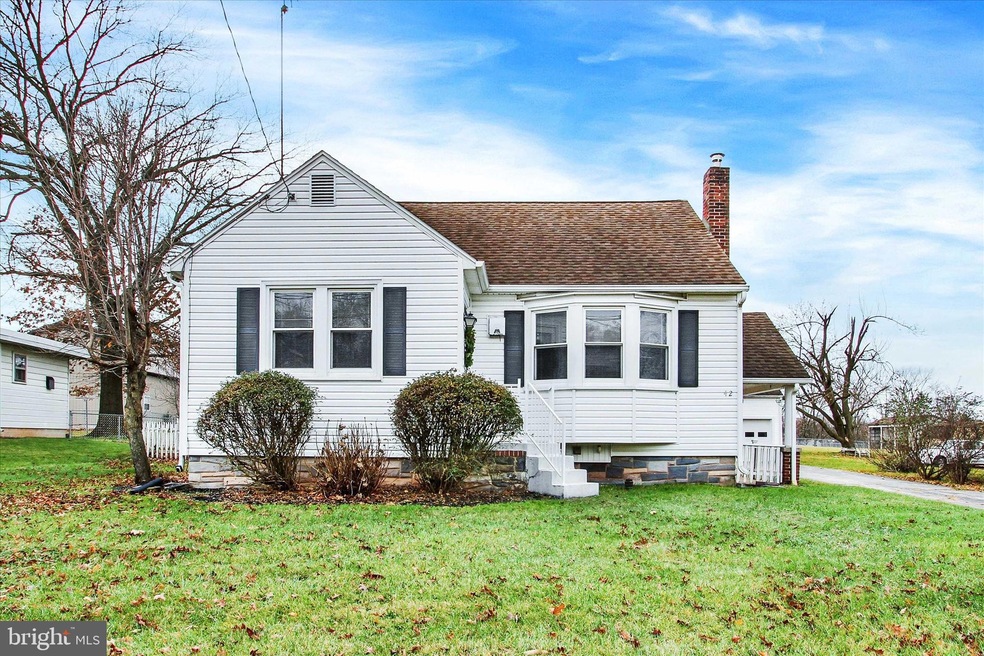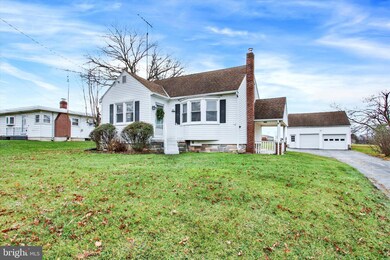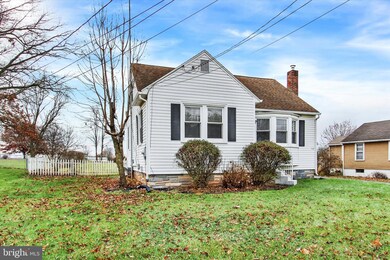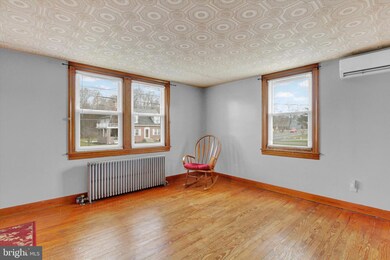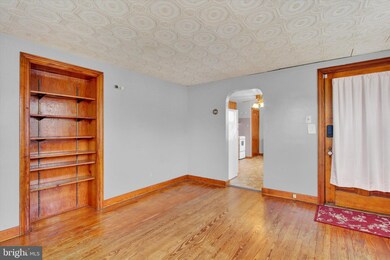
42 E Hanover St Gettysburg, PA 17325
Highlights
- Cape Cod Architecture
- No HOA
- Oversized Parking
- Wood Flooring
- 2 Car Detached Garage
- Eat-In Kitchen
About This Home
As of December 2023Charming and cared for 1271 Sq. Ft cape cod style home situated on .42 acres in the heart of Bonneauville! The property has a Gettysburg address but is in Littlestown School District and Bonneauville Boro. The property features an expansive partially fenced rear yard backing up to the park and a 2 story 2 car oversized 26 X 25 garage (has electric but no water/chimney not in use and conveys as-is). The left garage door is new, the right garage space has an electric opener and could potentially (if ramped) become a drive through, the second story offers a huge amount of storage space, the 15 x 10 rear room is perfect for use as a garden shed and the front main section of the garage provides enough space for a workshop. The first floor offers living room (wood flooring/Mini-split), kitchen (new vinyl flooring/built-in corner cabinet/ceiling fan), bedroom 1 (wood flooring/Mini-split), full hall bathroom (vinyl flooring/tub-shower combo), bedroom 2 (wood flooring/radiator) and has 7.5 Ft ceiling height. The second floor is bedroom 3 (wood flooring/Mini-split/closets/attic storage under dormer & eaves/ 6.8 ft ceiling height). The basement is unfinished but offers fully functional shower/toilet/sink, laundry hook ups, dehumidifier, canning/oil tank room, panel & fuse boxes, Mini-split, oil boiler (new stainless liner installed by clean sweep chimney service in March 2022). The average electric from previous 12 months was $200 p/month and the monthly water/sewer charge is $95 p/month.... all utility charges will be based on occupants’ usage. There is no ability to hook up to natural gas on this road.
Home Details
Home Type
- Single Family
Est. Annual Taxes
- $3,001
Year Built
- Built in 1950
Lot Details
- 0.42 Acre Lot
- Partially Fenced Property
- Chain Link Fence
- Level Lot
- Back Yard
Parking
- 2 Car Detached Garage
- 6 Driveway Spaces
- Oversized Parking
- Parking Storage or Cabinetry
- Front Facing Garage
- Garage Door Opener
- Off-Street Parking
Home Design
- Cape Cod Architecture
- Block Foundation
- Poured Concrete
- Architectural Shingle Roof
- Vinyl Siding
Interior Spaces
- Property has 1.5 Levels
- Built-In Features
- Ceiling Fan
- Awning
- Replacement Windows
- Window Treatments
- Living Room
- Wood Flooring
- Unfinished Basement
- Laundry in Basement
- Storm Doors
Kitchen
- Eat-In Kitchen
- Electric Oven or Range
Bedrooms and Bathrooms
- 1 Full Bathroom
Utilities
- Ductless Heating Or Cooling System
- Radiator
- Heating System Uses Oil
- Heat Pump System
- Electric Water Heater
Community Details
- No Home Owners Association
Listing and Financial Details
- Tax Lot 0091
- Assessor Parcel Number 06005-0091---000
Ownership History
Purchase Details
Purchase Details
Home Financials for this Owner
Home Financials are based on the most recent Mortgage that was taken out on this home.Purchase Details
Home Financials for this Owner
Home Financials are based on the most recent Mortgage that was taken out on this home.Similar Homes in Gettysburg, PA
Home Values in the Area
Average Home Value in this Area
Purchase History
| Date | Type | Sale Price | Title Company |
|---|---|---|---|
| Deed | $350,000 | None Listed On Document | |
| Deed | $350,000 | None Listed On Document | |
| Deed | $200,000 | Homesale Settlement Services | |
| Executors Deed | $119,900 | None Available |
Mortgage History
| Date | Status | Loan Amount | Loan Type |
|---|---|---|---|
| Previous Owner | $130,000 | Purchase Money Mortgage |
Property History
| Date | Event | Price | Change | Sq Ft Price |
|---|---|---|---|---|
| 03/08/2024 03/08/24 | Rented | $1,700 | 0.0% | -- |
| 03/05/2024 03/05/24 | Under Contract | -- | -- | -- |
| 02/19/2024 02/19/24 | For Rent | $1,700 | 0.0% | -- |
| 12/26/2023 12/26/23 | Sold | $200,000 | +0.1% | $159 / Sq Ft |
| 12/11/2023 12/11/23 | Pending | -- | -- | -- |
| 12/09/2023 12/09/23 | For Sale | $199,900 | +66.7% | $159 / Sq Ft |
| 03/26/2012 03/26/12 | Sold | $119,900 | 0.0% | $95 / Sq Ft |
| 02/19/2012 02/19/12 | Pending | -- | -- | -- |
| 02/17/2012 02/17/12 | For Sale | $119,900 | -- | $95 / Sq Ft |
Tax History Compared to Growth
Tax History
| Year | Tax Paid | Tax Assessment Tax Assessment Total Assessment is a certain percentage of the fair market value that is determined by local assessors to be the total taxable value of land and additions on the property. | Land | Improvement |
|---|---|---|---|---|
| 2025 | $3,177 | $148,800 | $70,100 | $78,700 |
| 2024 | $2,995 | $146,000 | $70,100 | $75,900 |
| 2023 | $2,912 | $146,300 | $70,400 | $75,900 |
| 2022 | $2,820 | $146,300 | $70,400 | $75,900 |
| 2021 | $2,728 | $146,300 | $70,400 | $75,900 |
| 2020 | $2,862 | $146,300 | $70,400 | $75,900 |
| 2019 | $2,802 | $146,300 | $70,400 | $75,900 |
| 2018 | $2,588 | $146,300 | $70,400 | $75,900 |
| 2017 | $2,515 | $146,300 | $70,400 | $75,900 |
| 2016 | -- | $146,300 | $70,400 | $75,900 |
| 2015 | -- | $146,300 | $70,400 | $75,900 |
| 2014 | -- | $170,600 | $70,400 | $100,200 |
Agents Affiliated with this Home
-
Loree Foster

Seller's Agent in 2024
Loree Foster
Berkshire Hathaway HomeServices Homesale Realty
(717) 253-2987
235 Total Sales
-
Suzanne Christianson

Seller's Agent in 2023
Suzanne Christianson
RE/MAX
(717) 357-0952
171 Total Sales
-
S
Seller's Agent in 2012
Scott Gove
Property Management People, Inc.
Map
Source: Bright MLS
MLS Number: PAAD2011390
APN: 06-005-0091-000
- 1 Hickory Ave
- 18 Bonniefield Cir Unit 30
- 38 Bonniefield Cir Unit 20
- 6 Summer Dr Unit 11
- 63 W Hanover St
- 129 Homestead Dr
- 3 Homestead Dr Unit 91
- 102 Cannon Ln Unit 136
- 39 Crest View Ln Unit 89
- 464 Locust Ln
- 617 Heritage Dr Unit 617
- 621 Heritage Dr Unit 621
- 627 Heritage Dr Unit 627
- 883 Sherman Dr Unit 883
- 240 Cavalry Field Rd
- 3691 Baltimore Pike
- 345 Smoketown Rd
- 2518 & 2520 York Rd
- 153 Jackson Rd Unit 153
- 2951 York Rd
