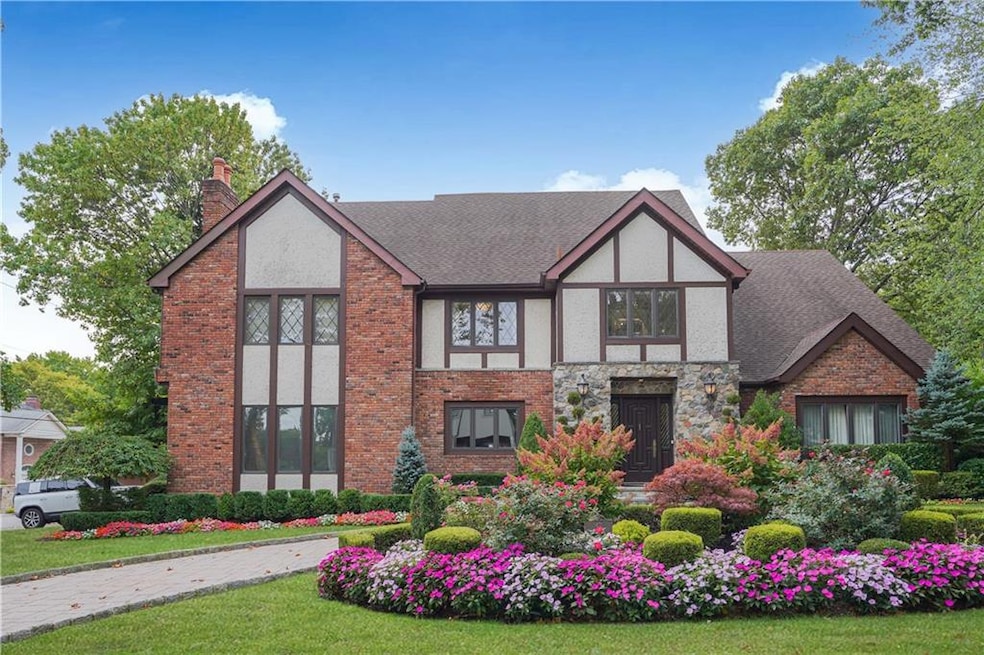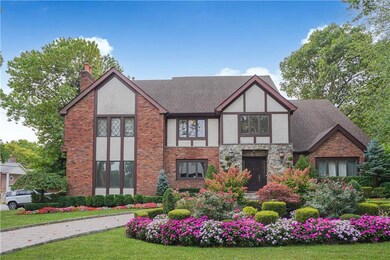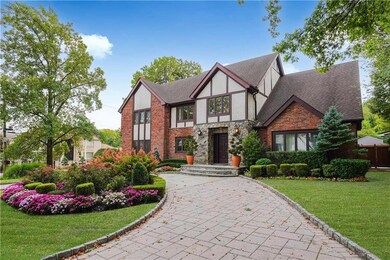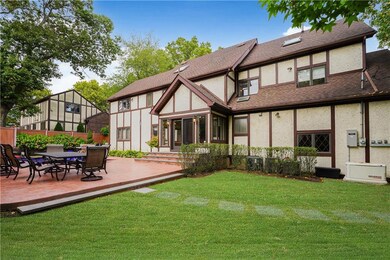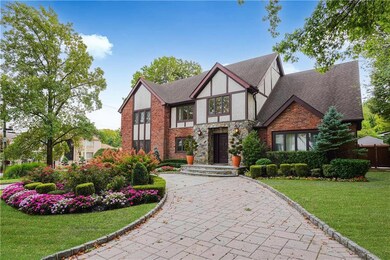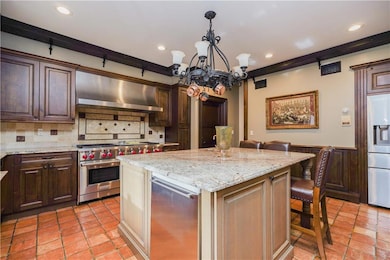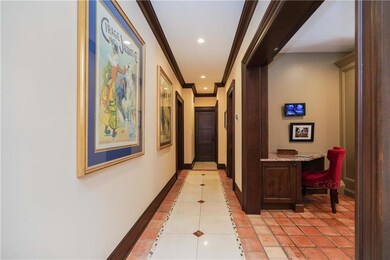
42 Elmhurst Ave Staten Island, NY 10301
Todt Hill NeighborhoodEstimated payment $14,981/month
Highlights
- Private Pool
- Wood Flooring
- Fireplace
- Myra S. Barnes Intermediate School 24 Rated A
- Tudor Architecture
- Attached Garage
About This Home
Nestled in one of the most desirable neighborhoods of Todt Hill, this exquisite 5-bedroom, 4-bath Tudor home masterfully blends classic charm with modern sophistication. Upon arrival, you're greeted by an impressive facade and a two-car garage. Enter into the grand entryway, where a magnificent staircase sweeps upward, creating an immediate sense of luxury. The formal living room features soaring wood-beamed ceilings, blending classic Tudor character with modern appeal. A beautiful office off the entryway provides a private and refined space for work, complete with custom built-in bookcases. At the heart of the home, the chef's kitchen shines with a stunning island, high-end appliances, and ample seating for casual dining. The kitchen flows into the adjacent formal dining room, perfect for entertaining. Sliding glass doors lead to a beautifully landscaped backyard oasis with a saltwater pool, ideal for outdoor gatherings or peaceful relaxation. Set apart from the main living areas, the family den on the first floor offers a comfortable atmosphere for unwinding, featuring a gas fireplace and large windows that invite natural light. Upstairs, the primary suite serves as a true retreat with a grand fireplace, two spacious walk-in closets, and a luxurious marble bathroom complete with a soaking tub and separate shower. Three additional bedrooms fill the second floor. The top level, accessed via a continuation of the elegant staircase, features another bedroom, a dressing room, and a den—creating an ideal second suite Complete with a backup generator and sophisticated details throughout, this home offers both timeless elegance and modern comforts. Truly, this home has it all.
Home Details
Home Type
- Single Family
Est. Annual Taxes
- $14,600
Year Built
- Built in 1987
Lot Details
- 10,022 Sq Ft Lot
- Lot Dimensions are 95 x 109
- Back Yard
- Property is zoned R1-1
Home Design
- Tudor Architecture
- Brick Exterior Construction
- Poured Concrete
- Pitched Roof
- Shingle Roof
- Stucco Exterior
- Stone Exterior Construction
- Masonry
Interior Spaces
- 6,256 Sq Ft Home
- 3-Story Property
- Fireplace
- Unfinished Basement
- Basement Fills Entire Space Under The House
Kitchen
- Stove
- Dishwasher
Flooring
- Wood
- Tile
Bedrooms and Bathrooms
- 5 Bedrooms
Laundry
- Dryer
- Washer
Parking
- Attached Garage
- Garage Door Opener
- Private Driveway
Pool
- Private Pool
Utilities
- Central Air
- Heating System Uses Steam
- Heating System Uses Gas
- 220 Volts
- Gas Water Heater
Listing and Financial Details
- Tax Block 882
Map
Home Values in the Area
Average Home Value in this Area
Tax History
| Year | Tax Paid | Tax Assessment Tax Assessment Total Assessment is a certain percentage of the fair market value that is determined by local assessors to be the total taxable value of land and additions on the property. | Land | Improvement |
|---|---|---|---|---|
| 2025 | $14,389 | $87,660 | $27,704 | $59,956 |
| 2024 | $14,389 | $71,640 | $38,129 | $33,511 |
| 2023 | $16,184 | $80,580 | $34,101 | $46,479 |
| 2022 | $15,262 | $81,060 | $31,980 | $49,080 |
| 2021 | $17,981 | $85,440 | $31,980 | $53,460 |
| 2020 | $19,180 | $94,440 | $31,980 | $62,460 |
| 2019 | $17,882 | $92,880 | $31,980 | $60,900 |
| 2018 | $16,439 | $80,644 | $24,760 | $55,884 |
| 2017 | $15,509 | $76,080 | $31,980 | $44,100 |
| 2016 | $15,689 | $78,480 | $31,980 | $46,500 |
| 2015 | $15,856 | $87,120 | $26,640 | $60,480 |
| 2014 | $15,856 | $82,620 | $26,640 | $55,980 |
Property History
| Date | Event | Price | Change | Sq Ft Price |
|---|---|---|---|---|
| 07/08/2025 07/08/25 | Price Changed | $2,485,000 | -4.4% | $397 / Sq Ft |
| 04/03/2025 04/03/25 | For Sale | $2,599,000 | -- | $415 / Sq Ft |
Purchase History
| Date | Type | Sale Price | Title Company |
|---|---|---|---|
| Interfamily Deed Transfer | -- | None Available | |
| Bargain Sale Deed | $1,425,000 | None Available |
Mortgage History
| Date | Status | Loan Amount | Loan Type |
|---|---|---|---|
| Open | $417,000 | Purchase Money Mortgage | |
| Previous Owner | $160,000 | Credit Line Revolving |
Similar Homes in Staten Island, NY
Source: Brooklyn Board of REALTORS®
MLS Number: 490076
APN: 00882-0200
- 14 Merrick Ave
- 61 Woodhaven Ave
- 334 Ocean Terrace
- 563 Todt Hill Rd
- 120 Bolivar St
- 373 Ocean Terrace
- 24 Benedict Rd
- 108 Lincoln St
- 95 Bolivar St
- 67 Tiber Place
- 62 Tiber Place
- 420 Ocean Terrace
- 399 Ocean Terrace
- 46 Buttonwood Rd
- 63 Bolivar St
- 554 Valleyview Place
- 105 Marshall Ave
- 284 Todt Hill Rd Unit 68
- 96 Circle Rd
- 68 Circle Rd
- 29 Monroe Place Unit Bottom
- 11 Duncan St Unit 1
- 84 Dongan Ave Unit 1
- 15 Old Town Rd Unit 2f
- 72 Stobe Ave Unit 2
- 2052 Richmond Rd
- 2052 Richmond Rd Unit Bsmt
- 11 Highland Ave
- 52 Markham Place Unit 2
- 304 Cromwell Ave Unit 2
- 12 Steers St
- 937 Victory Blvd
- 1186 Hylan Blvd Unit 2
- 50 Boundary Ave Unit 1st Floor
- 54 Irving Place Unit 2
- 215 Hart Blvd
- 58 8th St Unit 1
- 102 Dubois Ave
- 35 University Place Unit ist fl
- 584 Naughton Ave
