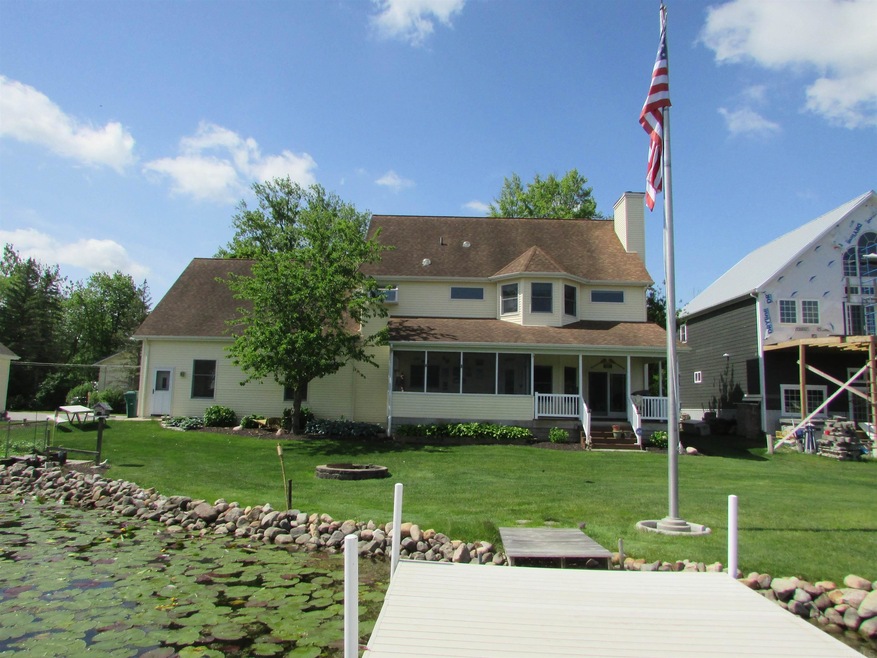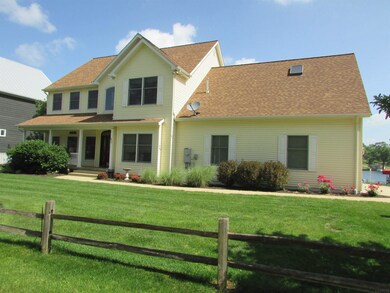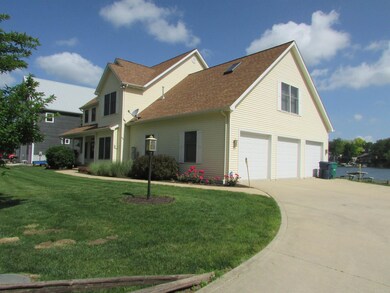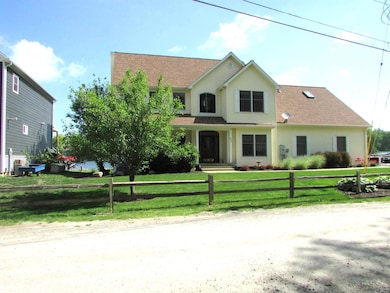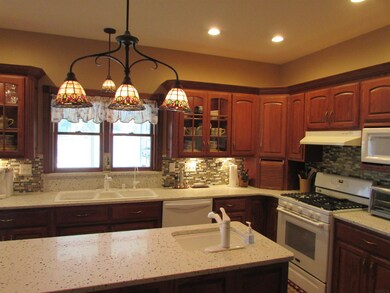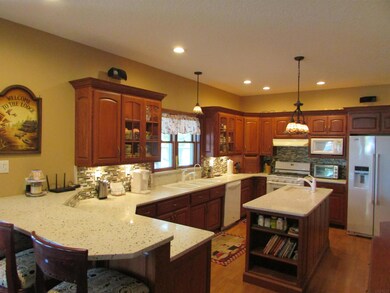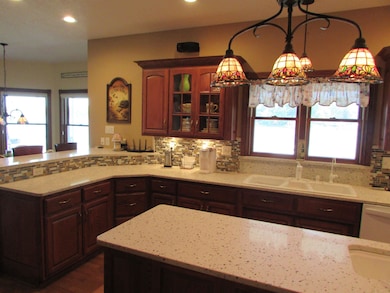
42 Ems B60 Ln Warsaw, IN 46582
Estimated Value: $738,000 - $801,812
Highlights
- 114 Feet of Waterfront
- Lake Property
- Living Room with Fireplace
- Pier or Dock
- Contemporary Architecture
- Vaulted Ceiling
About This Home
As of October 2022Gorgeous custom built lakefront home on Sechrist lake. The Property has 114 ft. of lakefront with a nice sandy bottom. Sechrist Lake is part of the Barbee chain of lakes. The Chain consist of 7 lakes that all interconnecting. Totaling 850 acres of fun, boating and fishing. Fish to be found on the chain are: Bluegill, Crappie, Muskellunge, perch, bass, walleye and many other species. This home has 4000 square feet, and includes 4 bedrooms. The 4th Bedroom could be a bunk room or another family room. En Suite to include large walk-in shower, jetted tub, fireplace and large walk in closet. Custom kitchen includes, granite counter tops, beautiful center island, breakfast bar, Newer appliances, walk-in pantry and scullery. The Views are amazing and the sunsets are breath taking.
Home Details
Home Type
- Single Family
Est. Annual Taxes
- $3,156
Year Built
- Built in 2004
Lot Details
- 0.33 Acre Lot
- Lot Dimensions are 114 x 140
- 114 Feet of Waterfront
- Lake Front
- Rural Setting
- Landscaped
- Level Lot
Parking
- 3 Car Attached Garage
- Garage Door Opener
- Driveway
Home Design
- Contemporary Architecture
- Asphalt Roof
- Vinyl Construction Material
Interior Spaces
- 4,033 Sq Ft Home
- 2-Story Property
- Wet Bar
- Central Vacuum
- Built-in Bookshelves
- Built-In Features
- Bar
- Woodwork
- Tray Ceiling
- Vaulted Ceiling
- Ceiling Fan
- Skylights
- Wood Burning Fireplace
- Gas Log Fireplace
- Double Pane Windows
- Entrance Foyer
- Living Room with Fireplace
- 2 Fireplaces
- Formal Dining Room
- Screened Porch
- Water Views
- Storage In Attic
Kitchen
- Eat-In Kitchen
- Breakfast Bar
- Walk-In Pantry
- Gas Oven or Range
- Kitchen Island
- Stone Countertops
- Built-In or Custom Kitchen Cabinets
- Disposal
Flooring
- Wood
- Carpet
- Ceramic Tile
Bedrooms and Bathrooms
- 4 Bedrooms
- Walk-In Closet
- Double Vanity
- Bathtub With Separate Shower Stall
- Garden Bath
Laundry
- Laundry on main level
- Laundry Chute
- Gas Dryer Hookup
Basement
- Sump Pump
- Crawl Space
Home Security
- Home Security System
- Fire and Smoke Detector
Outdoor Features
- Sun Deck
- Lake Property
- Lake, Pond or Stream
Schools
- North Webster Elementary School
- Wawasee Middle School
- Wawasee High School
Utilities
- Forced Air Heating and Cooling System
- Heating System Uses Gas
- Private Company Owned Well
- Well
Listing and Financial Details
- Assessor Parcel Number 43-08-28-100-165.000-023
Community Details
Amenities
- Community Fire Pit
Recreation
- Pier or Dock
Ownership History
Purchase Details
Home Financials for this Owner
Home Financials are based on the most recent Mortgage that was taken out on this home.Purchase Details
Purchase Details
Home Financials for this Owner
Home Financials are based on the most recent Mortgage that was taken out on this home.Similar Homes in Warsaw, IN
Home Values in the Area
Average Home Value in this Area
Purchase History
| Date | Buyer | Sale Price | Title Company |
|---|---|---|---|
| Louks Wayne S | $670,000 | -- | |
| Fitzgerald Sandra L | -- | Attorney | |
| Fitzegerald Michael P | -- | None Available |
Mortgage History
| Date | Status | Borrower | Loan Amount |
|---|---|---|---|
| Open | Louks Wayne S | $500,000 | |
| Previous Owner | Fitzegerald Michael P | $250,000 | |
| Previous Owner | Fitzgerald Michael P | $340,000 | |
| Previous Owner | Fitzgerald Michael | $287,400 |
Property History
| Date | Event | Price | Change | Sq Ft Price |
|---|---|---|---|---|
| 10/21/2022 10/21/22 | Sold | $670,000 | -9.4% | $166 / Sq Ft |
| 08/30/2022 08/30/22 | Price Changed | $739,900 | -1.3% | $183 / Sq Ft |
| 07/29/2022 07/29/22 | Price Changed | $749,900 | -1.3% | $186 / Sq Ft |
| 07/22/2022 07/22/22 | Price Changed | $760,000 | -1.9% | $188 / Sq Ft |
| 07/06/2022 07/06/22 | Price Changed | $775,000 | -3.1% | $192 / Sq Ft |
| 06/16/2022 06/16/22 | For Sale | $799,999 | -- | $198 / Sq Ft |
Tax History Compared to Growth
Tax History
| Year | Tax Paid | Tax Assessment Tax Assessment Total Assessment is a certain percentage of the fair market value that is determined by local assessors to be the total taxable value of land and additions on the property. | Land | Improvement |
|---|---|---|---|---|
| 2024 | $4,079 | $761,100 | $356,400 | $404,700 |
| 2023 | $3,523 | $727,100 | $340,100 | $387,000 |
| 2022 | $3,651 | $635,200 | $295,200 | $340,000 |
| 2021 | $3,156 | $541,000 | $261,500 | $279,500 |
| 2020 | $3,355 | $575,300 | $303,800 | $271,500 |
| 2019 | $3,183 | $556,000 | $291,200 | $264,800 |
| 2018 | $2,778 | $533,100 | $277,300 | $255,800 |
| 2017 | $2,558 | $497,600 | $277,300 | $220,300 |
| 2016 | $2,144 | $482,100 | $277,300 | $204,800 |
| 2014 | $2,335 | $478,200 | $277,300 | $200,900 |
| 2013 | $2,335 | $471,300 | $282,900 | $188,400 |
Agents Affiliated with this Home
-
The Mark Skibowski Team

Seller's Agent in 2022
The Mark Skibowski Team
RE/MAX
(574) 527-0660
344 Total Sales
-
Diana Martin
D
Buyer's Agent in 2022
Diana Martin
NonMember MEIAR
(765) 747-7197
3,911 Total Sales
Map
Source: Indiana Regional MLS
MLS Number: 202224007
APN: 43-08-28-100-165.000-023
- 42 Ems B60 Ln
- 50 Ems B60 Ln
- 45 Ems B60 Ln
- 36 Ems B60 Ln
- 39 Ems B60 Ln
- 51 Ems B60 Ln
- 60 Ems B60 Ln
- 11 Ems B60b Ln Unit (SECHRIST LAKEFRONT)
- 11 Ems B60b Ln
- 31 Ems B60 Ln
- 7 Ems B60b Ln
- 61 Ems B60 Ln Unit Sechrist Lake
- 61 Ems B60 Ln
- 10 Ems B60b Ln
- 72 Ems B60 Ln
- 5 Ems B60a Ln
- 6 Ems B60b Ln
- 76 Ems B60 Ln Unit 72 EMS B 60
- 76 Ems B60 Ln
- 69 Ems B60 Ln
