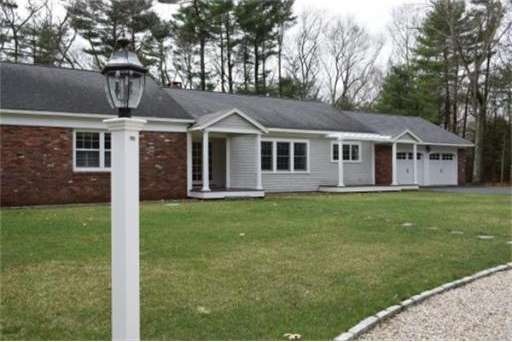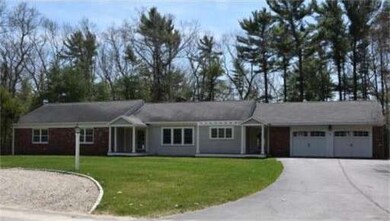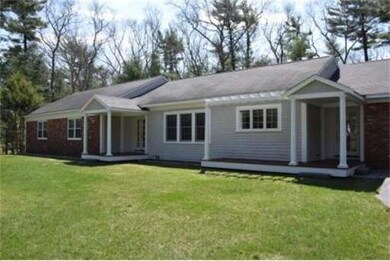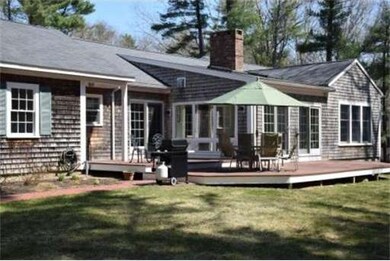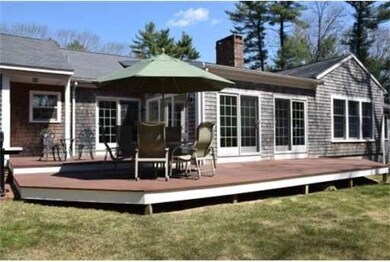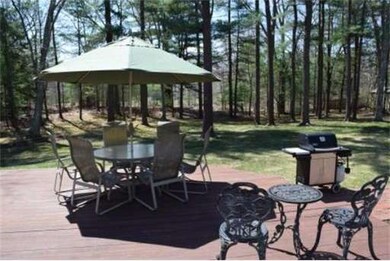42 Flint Locke Dr Duxbury, MA 02332
About This Home
As of January 2025Stately and elegant embankment ranch in desirable Tinkertown. A beautiful and simple statement for both casual and formal lifestyles featuring wonderful expanses of windows, hardwood flooring, flowing entertainment spaces and a front-to-back 1st floor master. From the formal dining room and fireplaced living room to the comfortable fireplaced family room and cathedral ceiling sun room, you have enjoyable options for personal time as well as entertaining. The large private deck is accessible from both the sun room and the front-to-back eat in kitchen. Complete this beautiful picture with two more bedrooms and an additional family room, office/exercise room and 1200sf workshop space in the walkout lower level. The meticulous care given to this home is obvious in all of its many details. Once you visit you'll want to make this YOUR home!
Last Agent to Sell the Property
Edward Joubert
William Raveis R.E. & Home Services License #455014165
Ownership History
Purchase Details
Purchase Details
Home Financials for this Owner
Home Financials are based on the most recent Mortgage that was taken out on this home.Purchase Details
Home Financials for this Owner
Home Financials are based on the most recent Mortgage that was taken out on this home.Purchase Details
Purchase Details
Map
Home Details
Home Type
Single Family
Est. Annual Taxes
$8,382
Year Built
1964
Lot Details
0
Listing Details
- Lot Description: Wooded, Paved Drive
- Special Features: None
- Property Sub Type: Detached
- Year Built: 1964
Interior Features
- Has Basement: Yes
- Fireplaces: 2
- Primary Bathroom: Yes
- Number of Rooms: 11
- Amenities: Shopping, Walk/Jog Trails, Medical Facility, Private School
- Flooring: Tile, Wall to Wall Carpet, Hardwood
- Basement: Full, Partially Finished, Interior Access, Concrete Floor
- Bedroom 2: First Floor, 16X12
- Bedroom 3: Basement, 15X14
- Bedroom 4: Basement, 20X15
- Bathroom #1: First Floor
- Bathroom #2: First Floor
- Bathroom #3: Basement
- Kitchen: First Floor, 27X11
- Laundry Room: First Floor
- Living Room: First Floor, 24X16
- Master Bedroom: First Floor, 30X16
- Master Bedroom Description: Closet - Linen, Closet - Walk-in, Flooring - Hardwood, Main Level
- Dining Room: First Floor, 16X12
- Family Room: First Floor, 16X14
Exterior Features
- Frontage: 200
- Construction: Frame
- Exterior: Shingles, Brick
- Exterior Features: Deck - Wood, Patio, Sprinkler System, Screens
- Foundation: Poured Concrete, Irregular
Garage/Parking
- Garage Parking: Attached, Garage Door Opener, Storage, Work Area
- Garage Spaces: 2
- Parking: Off-Street
- Parking Spaces: 10
Utilities
- Heat Zones: 4
- Hot Water: Natural Gas
Home Values in the Area
Average Home Value in this Area
Purchase History
| Date | Type | Sale Price | Title Company |
|---|---|---|---|
| Quit Claim Deed | -- | None Available | |
| Quit Claim Deed | -- | None Available | |
| Quit Claim Deed | -- | None Available | |
| Not Resolvable | $800,000 | -- | |
| Not Resolvable | $650,000 | -- | |
| Deed | -- | -- | |
| Deed | $263,000 | -- | |
| Deed | -- | -- | |
| Deed | $263,000 | -- |
Mortgage History
| Date | Status | Loan Amount | Loan Type |
|---|---|---|---|
| Previous Owner | $455,000 | New Conventional | |
| Previous Owner | $552,500 | Purchase Money Mortgage | |
| Previous Owner | $150,000 | No Value Available |
Property History
| Date | Event | Price | Change | Sq Ft Price |
|---|---|---|---|---|
| 01/15/2025 01/15/25 | Sold | $1,397,000 | +7.5% | $332 / Sq Ft |
| 11/01/2024 11/01/24 | Pending | -- | -- | -- |
| 10/31/2024 10/31/24 | For Sale | $1,300,000 | +100.0% | $308 / Sq Ft |
| 07/02/2014 07/02/14 | Sold | $650,000 | 0.0% | $162 / Sq Ft |
| 06/08/2014 06/08/14 | Pending | -- | -- | -- |
| 05/21/2014 05/21/14 | Off Market | $650,000 | -- | -- |
| 05/12/2014 05/12/14 | Price Changed | $659,900 | -2.9% | $164 / Sq Ft |
| 04/22/2014 04/22/14 | For Sale | $679,900 | -- | $169 / Sq Ft |
Tax History
| Year | Tax Paid | Tax Assessment Tax Assessment Total Assessment is a certain percentage of the fair market value that is determined by local assessors to be the total taxable value of land and additions on the property. | Land | Improvement |
|---|---|---|---|---|
| 2025 | $8,382 | $826,600 | $350,000 | $476,600 |
| 2024 | $8,414 | $836,400 | $350,700 | $485,700 |
| 2023 | $10,778 | $1,008,200 | $475,900 | $532,300 |
| 2022 | $11,186 | $871,200 | $401,600 | $469,600 |
| 2021 | $11,710 | $808,700 | $363,200 | $445,500 |
| 2020 | $11,118 | $758,400 | $324,600 | $433,800 |
| 2019 | $11,152 | $759,700 | $320,600 | $439,100 |
| 2018 | $10,641 | $701,900 | $280,500 | $421,400 |
| 2017 | $9,943 | $641,100 | $266,900 | $374,200 |
| 2016 | $9,714 | $624,700 | $250,500 | $374,200 |
| 2015 | $9,026 | $578,600 | $250,500 | $328,100 |
Source: MLS Property Information Network (MLS PIN)
MLS Number: 71664308
APN: DUXB-000078-000909-000005
- 16 Ice House Rd
- 28 Priscilla Rd
- 8 Winthrop Ave
- 56 Rogers Way
- 15 Samoset Ave
- 130 Rogers Way
- 16 Forge Way
- 17 Sanger Rd
- 37 Forge Way
- 72 Tussock Brook Rd Unit 72
- 66 Seabury Point Rd
- 2 Treetop Ln Unit 4
- 80 Parks St Unit 5
- 100 Parks St Unit 45
- 8 Treetop Ln Unit 5
- 1 Dillingham Way
- 1 Tarkiln Rd
- 36 Village Way
- 20 Buckboard Rd
- 8 Keith Ave
