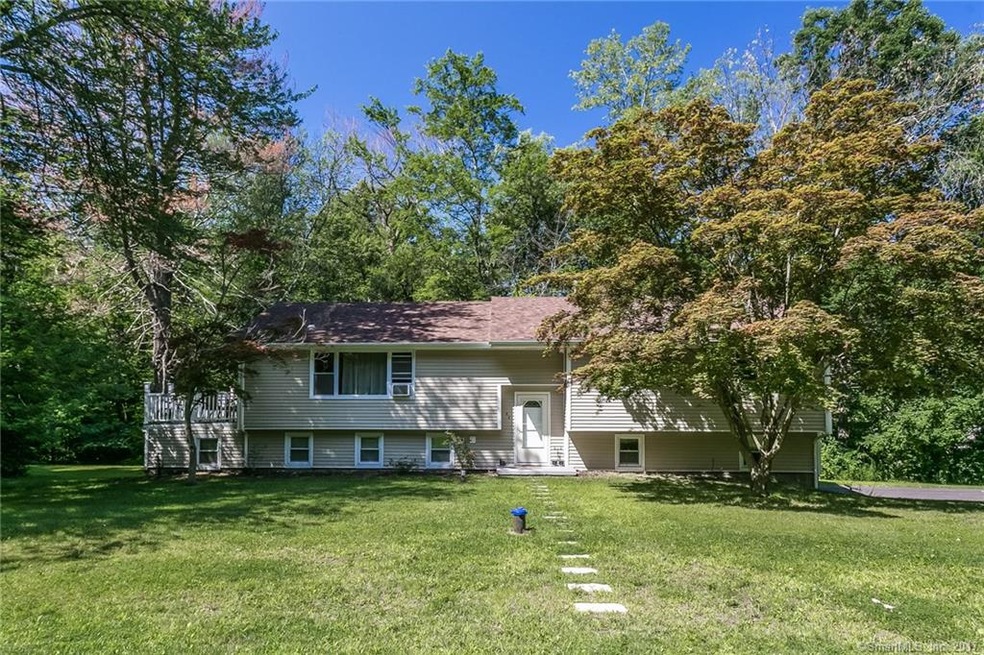
42 Foothills Way Bloomfield, CT 06002
Bloomfield NeighborhoodHighlights
- Deck
- No HOA
- 2 Car Attached Garage
- Raised Ranch Architecture
- Thermal Windows
- Baseboard Heating
About This Home
As of September 2017Spacious & Updated Raised Ranch w/5 Bedrooms, 4 Baths over 3,000 square feet of living space in desirable neighborhood near Simsbury line. Open kitchen with Granite, Stainless Steel Appliances, 6 burner gas stove and breakfast bar. Sliders to deck. Master Bedroom Suite with Full Bathroom and Walk-in Closet. Three bedrooms on main level. Lower level has in-law/teen suite potential: two bedrooms and two baths, large family room, wet bar and separate entrance from garage. Vinyl Siding, newer windows, newer roof, newer propane heat. Note: S.F. includes finished and heated lower level
Last Agent to Sell the Property
Berkshire Hathaway NE Prop. License #RES.0771564

Home Details
Home Type
- Single Family
Est. Annual Taxes
- $4,992
Year Built
- Built in 1966
Home Design
- Raised Ranch Architecture
- Vinyl Siding
Interior Spaces
- Thermal Windows
Kitchen
- Gas Range
- Range Hood
- Dishwasher
Bedrooms and Bathrooms
- 5 Bedrooms
- 4 Full Bathrooms
Finished Basement
- Walk-Out Basement
- Basement Fills Entire Space Under The House
Parking
- 2 Car Attached Garage
- Basement Garage
- Tuck Under Garage
- Parking Deck
- Driveway
Schools
- Pboe Elementary School
- Pboe High School
Utilities
- Air Source Heat Pump
- Baseboard Heating
- Heating System Uses Oil Above Ground
- Heating System Uses Propane
- Private Company Owned Well
- Electric Water Heater
Additional Features
- Deck
- 0.74 Acre Lot
Community Details
- No Home Owners Association
Ownership History
Purchase Details
Home Financials for this Owner
Home Financials are based on the most recent Mortgage that was taken out on this home.Purchase Details
Purchase Details
Home Financials for this Owner
Home Financials are based on the most recent Mortgage that was taken out on this home.Purchase Details
Home Financials for this Owner
Home Financials are based on the most recent Mortgage that was taken out on this home.Purchase Details
Purchase Details
Map
Similar Home in Bloomfield, CT
Home Values in the Area
Average Home Value in this Area
Purchase History
| Date | Type | Sale Price | Title Company |
|---|---|---|---|
| Warranty Deed | $255,000 | -- | |
| Quit Claim Deed | -- | -- | |
| Warranty Deed | $247,000 | -- | |
| Quit Claim Deed | $90,000 | -- | |
| Foreclosure Deed | -- | -- | |
| Quit Claim Deed | -- | -- |
Mortgage History
| Date | Status | Loan Amount | Loan Type |
|---|---|---|---|
| Open | $180,500 | Balloon | |
| Closed | $204,000 | New Conventional | |
| Previous Owner | $240,435 | FHA | |
| Previous Owner | $93,410 | No Value Available |
Property History
| Date | Event | Price | Change | Sq Ft Price |
|---|---|---|---|---|
| 09/28/2017 09/28/17 | Sold | $255,000 | +6.7% | $82 / Sq Ft |
| 09/26/2017 09/26/17 | Pending | -- | -- | -- |
| 04/08/2016 04/08/16 | Sold | $239,000 | -0.4% | $81 / Sq Ft |
| 02/20/2016 02/20/16 | Pending | -- | -- | -- |
| 12/01/2015 12/01/15 | For Sale | $239,900 | +166.3% | $81 / Sq Ft |
| 07/01/2014 07/01/14 | Sold | $90,100 | +0.2% | $63 / Sq Ft |
| 11/06/2013 11/06/13 | Pending | -- | -- | -- |
| 11/01/2013 11/01/13 | For Sale | $89,900 | -- | $63 / Sq Ft |
Tax History
| Year | Tax Paid | Tax Assessment Tax Assessment Total Assessment is a certain percentage of the fair market value that is determined by local assessors to be the total taxable value of land and additions on the property. | Land | Improvement |
|---|---|---|---|---|
| 2024 | $6,590 | $167,930 | $49,840 | $118,090 |
| 2023 | $6,470 | $167,930 | $49,840 | $118,090 |
| 2022 | $6,051 | $167,930 | $49,840 | $118,090 |
| 2021 | $6,185 | $167,930 | $49,840 | $118,090 |
| 2020 | $6,089 | $167,930 | $49,840 | $118,090 |
| 2019 | $6,346 | $164,150 | $49,840 | $114,310 |
| 2018 | $5,261 | $136,220 | $49,630 | $86,590 |
| 2017 | $5,253 | $136,220 | $49,630 | $86,590 |
| 2016 | $5,129 | $136,220 | $49,630 | $86,590 |
| 2015 | $5,033 | $136,220 | $49,630 | $86,590 |
| 2014 | $5,271 | $147,490 | $53,340 | $94,150 |
Source: SmartMLS
MLS Number: G10239742
APN: BLOO-002321-000000-001040
- 8 Beacon Hill Dr
- 156 Mountain Ave
- 179 Thistle Pond Dr Unit 179
- 1 Meadowview Ln
- 223 Tunxis Ave
- 141 Tunxis Ave
- 26 Alice Dr
- 108 Tunxis Ave
- 545 Simsbury Rd
- 8 Nolan Dr
- 137 Duncaster Rd
- 15 Burnwood Dr
- 12 Burnwood Dr
- 86 Gabb Rd
- 3 Mallard Dr
- 200 Woodland Ave
- 4 Grant Hill Rd
- 6 Greenmeadow Dr
- 331 Tunxis Ave
- 64 E Weatogue St
