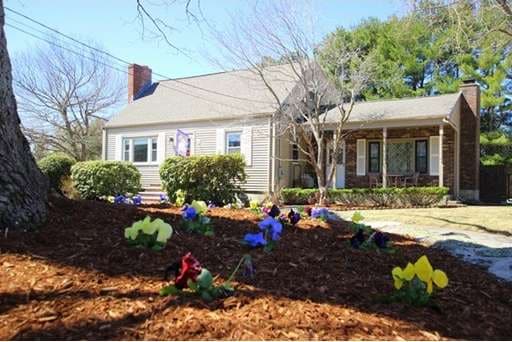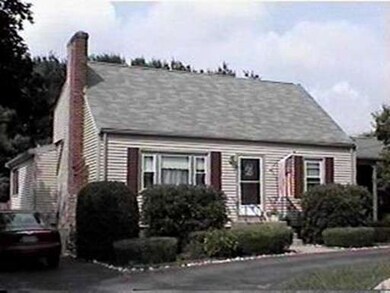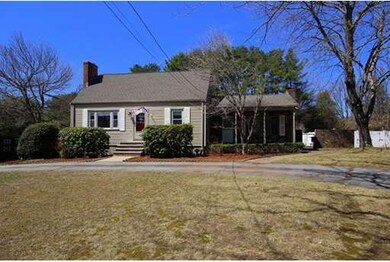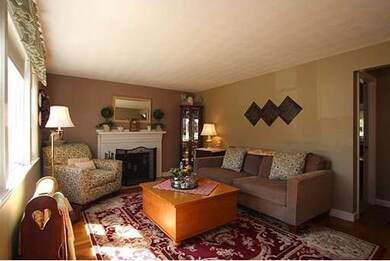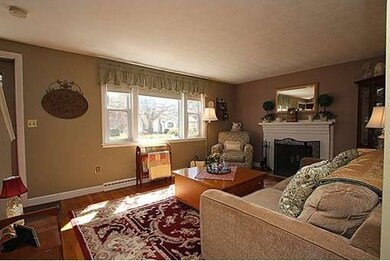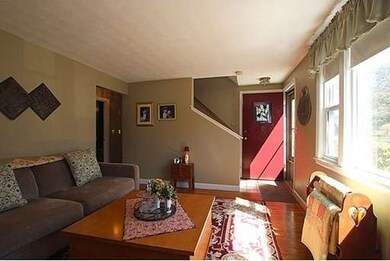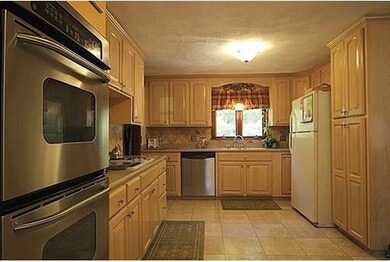
42 Forest St Franklin, MA 02038
Wadsworth NeighborhoodAbout This Home
As of August 2021Spacious 9 Room 2.5 Bath Updated Cape in Desirable Franklin location for under $400K! Hardwoods, Fireplaces, Wood Burning Stove, Natural Gas Heat and Central Air. Remodeled Kitchen with Double Oven and Jenn Air stovetop, Corian Countertops and Stainless Steel Appliances. First Floor: Formal Living Room with/Fireplace, Den with/Fireplace, Oversized Family Room with/Wood Burning Stove and Open Dining Room and Kitchen. Second Floor: Large Master Bedroom and Two Additional Bedrooms with/Hardwood Floors and a Full Bath. Need additional Space?? The Basement has a Separate Entrance to a Finished Area to use as a Play Room or Exercise Area with a Half Bath & other side has a Work Area, Laundry Room and Lots and Lots of Storage. Enjoy the Warmer Months on the Patio Overlooking the Beautiful Yard and In-Ground Pool that is Great for Entertaining! Abuts King St Memorial Park! Title V in Hand.
Home Details
Home Type
Single Family
Est. Annual Taxes
$6,934
Year Built
1960
Lot Details
0
Listing Details
- Lot Description: Paved Drive, Fenced/Enclosed, Level
- Special Features: None
- Property Sub Type: Detached
- Year Built: 1960
Interior Features
- Has Basement: Yes
- Fireplaces: 2
- Number of Rooms: 9
- Amenities: Shopping, Highway Access, T-Station
- Flooring: Wall to Wall Carpet, Hardwood
- Insulation: Full
- Bedroom 2: Second Floor
- Bedroom 3: Second Floor
- Bathroom #1: First Floor
- Bathroom #2: Second Floor
- Bathroom #3: Basement
- Kitchen: First Floor
- Laundry Room: Basement
- Living Room: First Floor
- Master Bedroom: Second Floor
- Master Bedroom Description: Flooring - Hardwood
- Dining Room: First Floor
- Family Room: First Floor
Exterior Features
- Construction: Frame
- Exterior: Vinyl
- Exterior Features: Porch, Patio, Pool - Inground
- Foundation: Poured Concrete
Garage/Parking
- Parking: Off-Street
- Parking Spaces: 5
Utilities
- Cooling Zones: 1
- Heat Zones: 1
Ownership History
Purchase Details
Home Financials for this Owner
Home Financials are based on the most recent Mortgage that was taken out on this home.Purchase Details
Home Financials for this Owner
Home Financials are based on the most recent Mortgage that was taken out on this home.Purchase Details
Home Financials for this Owner
Home Financials are based on the most recent Mortgage that was taken out on this home.Purchase Details
Home Financials for this Owner
Home Financials are based on the most recent Mortgage that was taken out on this home.Similar Homes in the area
Home Values in the Area
Average Home Value in this Area
Purchase History
| Date | Type | Sale Price | Title Company |
|---|---|---|---|
| Not Resolvable | $540,000 | None Available | |
| Not Resolvable | $540,000 | None Available | |
| Not Resolvable | $372,500 | -- | |
| Deed | $181,000 | -- |
Mortgage History
| Date | Status | Loan Amount | Loan Type |
|---|---|---|---|
| Open | $486,000 | Purchase Money Mortgage | |
| Previous Owner | $353,875 | New Conventional | |
| Previous Owner | $30,000 | No Value Available | |
| Previous Owner | $200,100 | No Value Available | |
| Previous Owner | $25,000 | No Value Available | |
| Previous Owner | $168,000 | No Value Available | |
| Previous Owner | $172,000 | No Value Available | |
| Previous Owner | $25,000 | No Value Available | |
| Previous Owner | $152,550 | Purchase Money Mortgage | |
| Previous Owner | $47,000 | No Value Available |
Property History
| Date | Event | Price | Change | Sq Ft Price |
|---|---|---|---|---|
| 08/09/2021 08/09/21 | Sold | $540,000 | +8.2% | $237 / Sq Ft |
| 06/16/2021 06/16/21 | Pending | -- | -- | -- |
| 06/09/2021 06/09/21 | For Sale | $499,000 | +34.0% | $219 / Sq Ft |
| 06/12/2015 06/12/15 | Sold | $372,500 | 0.0% | $185 / Sq Ft |
| 05/18/2015 05/18/15 | Pending | -- | -- | -- |
| 04/28/2015 04/28/15 | Off Market | $372,500 | -- | -- |
| 04/15/2015 04/15/15 | For Sale | $389,900 | -- | $194 / Sq Ft |
Tax History Compared to Growth
Tax History
| Year | Tax Paid | Tax Assessment Tax Assessment Total Assessment is a certain percentage of the fair market value that is determined by local assessors to be the total taxable value of land and additions on the property. | Land | Improvement |
|---|---|---|---|---|
| 2025 | $6,934 | $596,700 | $242,500 | $354,200 |
| 2024 | $6,139 | $520,700 | $242,500 | $278,200 |
| 2023 | $6,266 | $498,100 | $244,500 | $253,600 |
| 2022 | $5,980 | $425,600 | $202,100 | $223,500 |
| 2021 | $5,727 | $390,900 | $216,500 | $174,400 |
| 2020 | $5,585 | $384,900 | $218,300 | $166,600 |
| 2019 | $5,342 | $364,400 | $197,800 | $166,600 |
| 2018 | $5,193 | $354,500 | $203,400 | $151,100 |
| 2017 | $4,906 | $336,500 | $186,600 | $149,900 |
| 2016 | $4,559 | $314,400 | $183,500 | $130,900 |
| 2015 | $4,568 | $307,800 | $179,000 | $128,800 |
| 2014 | $3,958 | $273,900 | $150,400 | $123,500 |
Agents Affiliated with this Home
-

Seller's Agent in 2021
Kathy Murray
Coldwell Banker Realty - Westwood
(508) 498-1288
2 in this area
141 Total Sales
-

Buyer's Agent in 2021
Craig Morrison
Realty Executives
(508) 259-5804
1 in this area
144 Total Sales
-

Seller's Agent in 2015
Lee Ann Cantwell
HomeSmart First Class Realty
(508) 400-3765
15 Total Sales
Map
Source: MLS Property Information Network (MLS PIN)
MLS Number: 71818051
APN: FRAN-000320-000000-000050
- 13 Taft Dr
- 5 Judy Cir
- 153 Washington St
- 470 Union St
- 9 Tobacco Rd
- 4 Tobacco Rd
- 1 Joy St
- 26 W Park St
- 75 Wachusett St
- 338 Summer St
- 101R Peck St
- 127 King St Unit 127-106
- 127 King St Unit 104
- 32 Dale St
- 243 Union St
- 82 Uncas Ave Unit 1
- 40 Cross St
- 8 Mercer Ln
- 90 E Central St Unit 202
- 90 E Central St Unit 106
