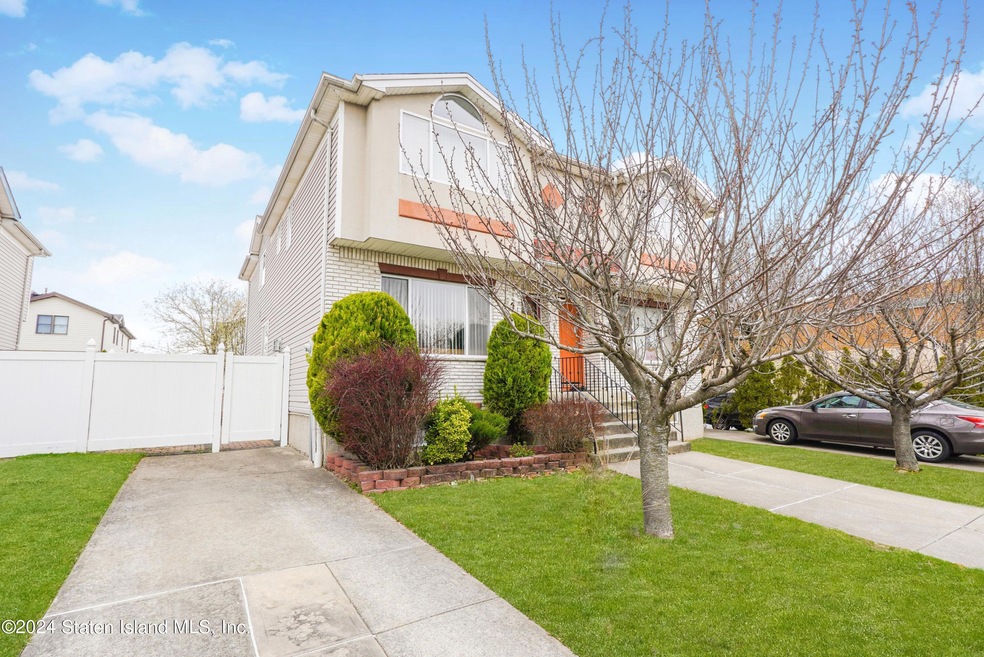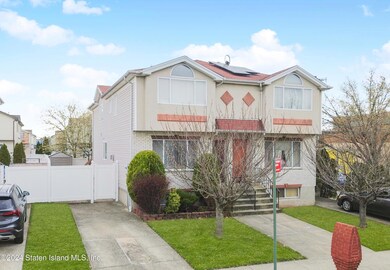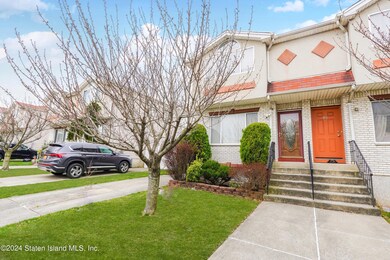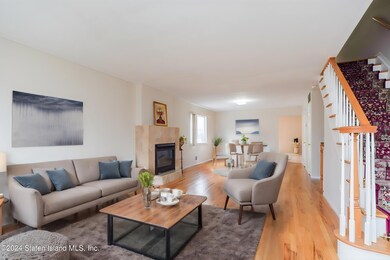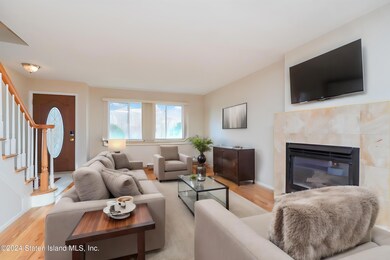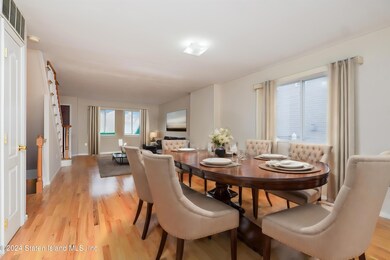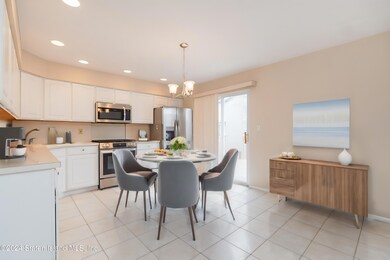
42 Getz Ave Staten Island, NY 10312
Eltingville NeighborhoodHighlights
- Primary Bedroom Suite
- Deck
- Back and Side Yard
- P.S. 42 The Eltingville School Rated A
- Eat-In Kitchen
- Walk-In Closet
About This Home
As of October 2024Experience the ideal blend of comfort and convenience in this exquisitely renovated semi-detached single-family home, situated in a highly sought-after Staten Island neighborhood. This immaculate property, featuring hardwood floors throughout, seamlessly blends modern living with cozy charm. Enter a spacious, open-plan living and dining area, flooded with natural sunlight through large, elegant windows, creating a warm and inviting atmosphere.
The heart of the home, the kitchen, is equipped with stainless steel appliances and designed for both cooking and gathering, with direct access to a delightful deck and yard. Expand your living space outdoors with a generous deck overlooking a lush, well-maintained backyard, perfect for relaxation or entertaining guests.
This home boasts a pristine master bedroom suite, two additional spacious bedrooms, and a shared bathroom, all designed for comfort and tranquility. Enjoy the convenience of a full, finished basement with a side entrance and an attic providing ample storage space. The property includes a private driveway, ensuring parking is never an issue.
Situated in a prime location, this home is close to all modes of transportation, shopping centers, and offers easy access to highways, making it perfect for commuters and local explorers alike. This Staten Island gem is more than just a house; it's a home waiting to be filled with memories. Don't miss the opportunity to make it yours. Schedule your visit today and welcome home.
Last Buyer's Agent
Zhi Min Yu
Re/Max Real Estate Professionals License #10401357805
Home Details
Home Type
- Single Family
Est. Annual Taxes
- $6,565
Year Built
- Built in 2001
Lot Details
- 2,799 Sq Ft Lot
- Lot Dimensions are 28x100
- Back and Side Yard
- Property is zoned R3-2
Parking
- Off-Street Parking
Home Design
- Brick Exterior Construction
- Vinyl Siding
- Stucco
Interior Spaces
- 1,440 Sq Ft Home
- 2-Story Property
- Living Room with Fireplace
- Open Floorplan
- ENERGY STAR Qualified Washer
Kitchen
- Eat-In Kitchen
- Microwave
- ENERGY STAR Qualified Refrigerator
- ENERGY STAR Qualified Dishwasher
Bedrooms and Bathrooms
- 3 Bedrooms
- Primary Bedroom Suite
- Walk-In Closet
- Primary Bathroom is a Full Bathroom
Outdoor Features
- Deck
- Patio
- Shed
- Outdoor Grill
Utilities
- ENERGY STAR Qualified Air Conditioning
- Forced Air Heating System
- Heating System Uses Natural Gas
- Hot Water Baseboard Heater
- 220 Volts
Listing and Financial Details
- Legal Lot and Block 0038 / 05535
- Assessor Parcel Number 05535-0038
Ownership History
Purchase Details
Home Financials for this Owner
Home Financials are based on the most recent Mortgage that was taken out on this home.Purchase Details
Purchase Details
Purchase Details
Home Financials for this Owner
Home Financials are based on the most recent Mortgage that was taken out on this home.Similar Homes in the area
Home Values in the Area
Average Home Value in this Area
Purchase History
| Date | Type | Sale Price | Title Company |
|---|---|---|---|
| Bargain Sale Deed | $788,000 | Amtrust Title | |
| Quit Claim Deed | -- | Old Republic National Title In | |
| Deed | -- | None Available | |
| Bargain Sale Deed | $329,550 | Old Republic Natl Title Ins |
Mortgage History
| Date | Status | Loan Amount | Loan Type |
|---|---|---|---|
| Open | $472,800 | New Conventional | |
| Previous Owner | $200,000 | Unknown | |
| Previous Owner | $190,000 | No Value Available |
Property History
| Date | Event | Price | Change | Sq Ft Price |
|---|---|---|---|---|
| 10/01/2024 10/01/24 | Sold | $788,000 | 0.0% | $547 / Sq Ft |
| 06/21/2024 06/21/24 | Pending | -- | -- | -- |
| 05/31/2024 05/31/24 | For Sale | $788,000 | -- | $547 / Sq Ft |
Tax History Compared to Growth
Tax History
| Year | Tax Paid | Tax Assessment Tax Assessment Total Assessment is a certain percentage of the fair market value that is determined by local assessors to be the total taxable value of land and additions on the property. | Land | Improvement |
|---|---|---|---|---|
| 2024 | $6,542 | $40,620 | $6,399 | $34,221 |
| 2023 | $2,624 | $32,327 | $6,056 | $26,271 |
| 2022 | $2,385 | $38,580 | $7,980 | $30,600 |
| 2021 | $2,316 | $34,980 | $7,980 | $27,000 |
| 2020 | $629 | $32,280 | $7,980 | $24,300 |
| 2019 | $5,019 | $32,880 | $7,980 | $24,900 |
| 2018 | $2,087 | $26,939 | $7,738 | $19,201 |
| 2017 | $1,994 | $25,415 | $6,842 | $18,573 |
| 2016 | $1,776 | $23,977 | $6,917 | $17,060 |
| 2015 | $1,561 | $22,620 | $6,660 | $15,960 |
| 2014 | $1,561 | $22,620 | $6,660 | $15,960 |
Agents Affiliated with this Home
-
Jazmin Molina

Seller's Agent in 2024
Jazmin Molina
EXP Realty
(929) 434-4804
2 in this area
51 Total Sales
-
Z
Buyer's Agent in 2024
Zhi Min Yu
Re/Max Real Estate Professionals
Map
Source: Staten Island Multiple Listing Service
MLS Number: 2403070
APN: 05535-0038
- 556 Eltingville Blvd
- 520 Eltingville Blvd
- 19 Brandis Ave
- 19 Drumgoole Rd E
- 108 E Macon Ave
- 469 Barlow Ave
- 340 Bartlett Ave
- 77 Wainwright Ave
- 74 E Brandis Ave
- 125 Cortelyou Ave Unit 1-2
- 123 Cortelyou Ave Unit 23
- 123 Cortelyou Ave Unit 24
- 3395 Richmond Ave Unit 16
- 3395 Richmond Ave
- 75 Brandis Ave
- 285 Bartlett Ave
- 30 Fenway Cir Unit 1-3
- 938 Armstrong Ave
- 682 Barlow Ave
- 695 Barlow Ave
