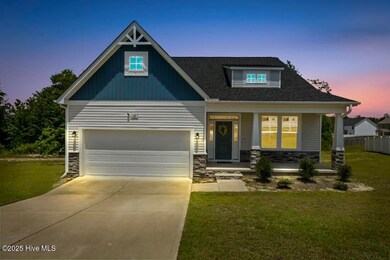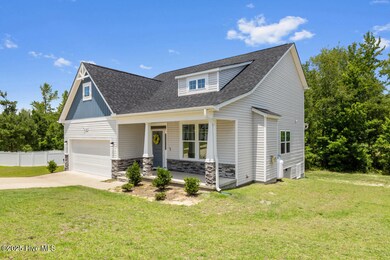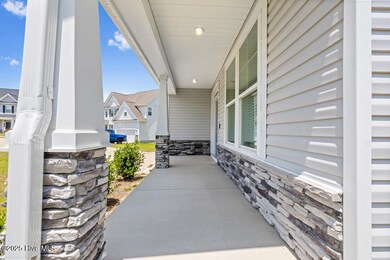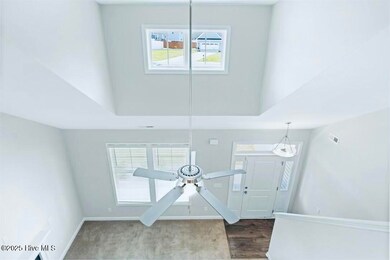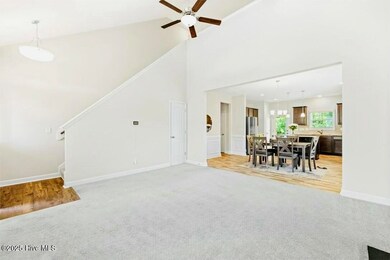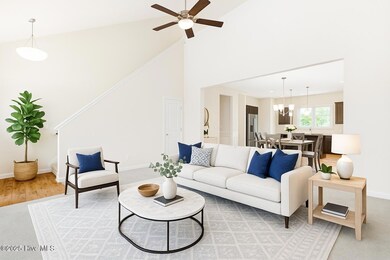
42 Hemming Ct Cameron, NC 28326
Estimated payment $2,125/month
Highlights
- 1 Fireplace
- Park
- Carpet
- Covered patio or porch
- Ceiling Fan
- Heating Available
About This Home
Welcome to the crown jewel of Lexington Plantation! This stunning 4-bedroom, 2.5-bath home, built in 2022, sits on a quiet cul-de-sac lot and backs up to peaceful woods offering privacy. Unlike many homes, this one comes with NO CHEAP slab foundation--the crawl space was thoughtfully upgraded by the sellers for better maintenance access, air circulation, and extra storage. The spacious primary suite is conveniently located downstairs, keeping guests or kids happily separated upstairs. The open-concept kitchen features a large island perfect for meal prep and entertaining. The huge back covered deck invites you to relax or host gatherings with beautiful wooded views ideal for morning coffee, quiet evenings, or bird watching. A roomy 2-car garage, NEARLY NEW construction, and a layout made for easy living are just the beginning. Best of all, it's priced below similar new construction homes giving you the feel of a BRAND-NEW build without the higher price tag or wait time. Enjoy access to community amenities including a pool and fitness center, all just minutes from shopping, restaurants, and everything you need. Don't miss the best Lexington Plantation has to offer!
Home Details
Home Type
- Single Family
Est. Annual Taxes
- $1,994
Year Built
- Built in 2022
Lot Details
- 0.37 Acre Lot
- Lot Dimensions are 46.68x146.31x124.65x50.78x143.82
- Property is zoned RA-20R
HOA Fees
- $76 Monthly HOA Fees
Home Design
- Wood Frame Construction
- Shingle Roof
- Vinyl Siding
- Stick Built Home
Interior Spaces
- 2,048 Sq Ft Home
- 1-Story Property
- Ceiling Fan
- 1 Fireplace
- Carpet
- Crawl Space
Bedrooms and Bathrooms
- 4 Bedrooms
Parking
- 2 Car Attached Garage
- Additional Parking
Outdoor Features
- Covered patio or porch
Schools
- Benhaven Elementary School
- Overhills Middle School
- Overhills High School
Utilities
- Heating Available
- Electric Water Heater
Listing and Financial Details
- Assessor Parcel Number 09956521 0282 25
Community Details
Overview
- Little & Young Association, Phone Number (910) 484-5400
- The Manors At Lexington Plantati Subdivision
Recreation
- Park
Map
Home Values in the Area
Average Home Value in this Area
Tax History
| Year | Tax Paid | Tax Assessment Tax Assessment Total Assessment is a certain percentage of the fair market value that is determined by local assessors to be the total taxable value of land and additions on the property. | Land | Improvement |
|---|---|---|---|---|
| 2024 | $1,994 | $268,515 | $0 | $0 |
| 2023 | $1,994 | $268,515 | $0 | $0 |
| 2022 | $374 | $43,000 | $0 | $0 |
| 2021 | $0 | $0 | $0 | $0 |
Property History
| Date | Event | Price | Change | Sq Ft Price |
|---|---|---|---|---|
| 07/03/2025 07/03/25 | For Sale | $340,000 | -- | $166 / Sq Ft |
Purchase History
| Date | Type | Sale Price | Title Company |
|---|---|---|---|
| Warranty Deed | $294,000 | -- |
Mortgage History
| Date | Status | Loan Amount | Loan Type |
|---|---|---|---|
| Open | $293,623 | VA |
Similar Homes in Cameron, NC
Source: Hive MLS
MLS Number: 100517050
APN: 09956521 0282 25
- 34 Old Montague Way
- 194 Watchmen Ln
- 158 Steeple Ridge
- 241 Blue Bay Ln
- 432 Century Dr
- 260 Trenton Place
- 38 Quatrefoil Ct
- 178 Tun Tavern Dr
- 85 Culpepper Rd
- 104 Red Coat Dr
- 189 Tun Tavern Dr
- 15 Red Coat Dr
- 30 Appomattox Dr
- 44 Ammunition Cir
- 24 Nassau Ln
- 521 Richmond Park Dr
- 2 Dunnes Cir
- 43 Lotus Ln
- 247 Richmond Park Dr
- 57 Cutter Cir

