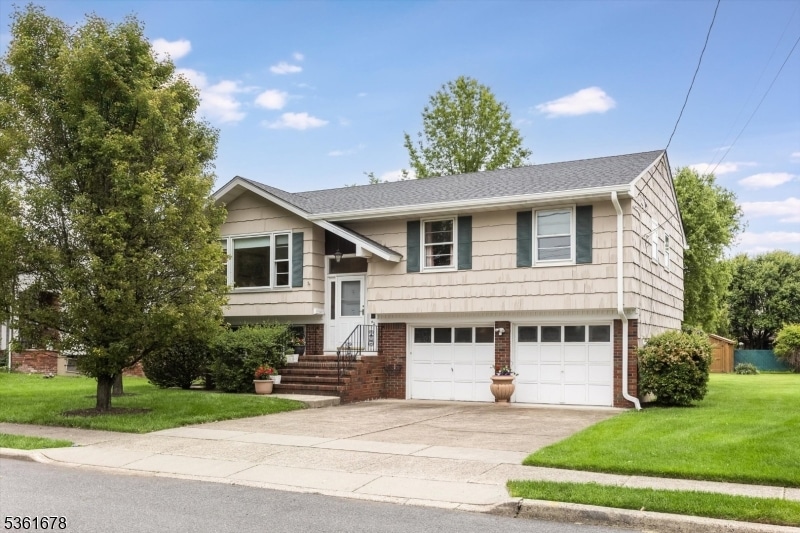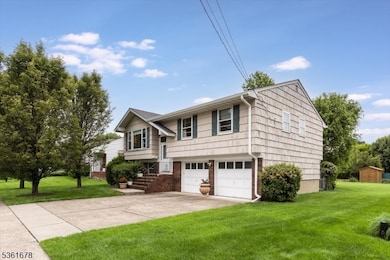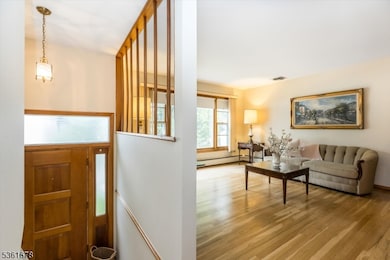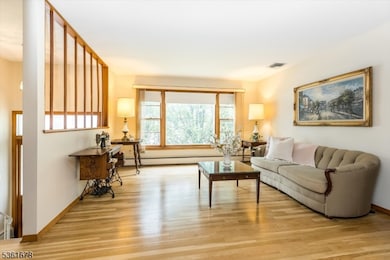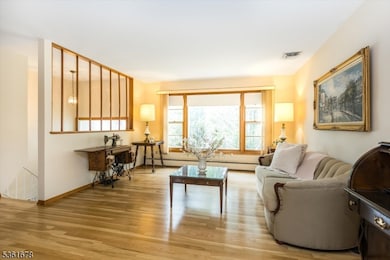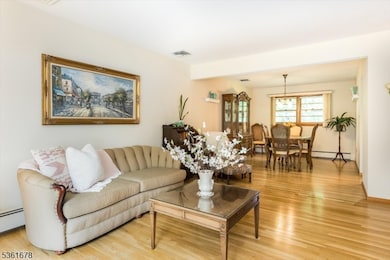Welcome to this beautifully maintained split-level home on a quiet dead-end street offering comfort, space, and modern updates. The main level features a sunlit living room with a large bay window, a spacious dining area overlooking the backyard, and an eat-in kitchen perfect for everyday living. Three generous bedrooms include a primary suite with an ensuite bath and stall shower. Gleaming hardwood floors run throughout. Downstairs, the versatile lower level includes a large family room ideal as a fourth bedroom, guest space, or home office plus a newly renovated full bath with stall shower. Patio doors lead to an expansive landscaped yard with a patio, perfect for entertaining, relaxing, or even adding a pool. Additional features include two-zone central air, an attached two-car heated garage, and a new roof (2024). Located on a peaceful street with no through traffic, this home combines privacy, functionality, and timeless charm. Great location, close to local schools, shopping, and major commuter routes. This one is not to be missed!

