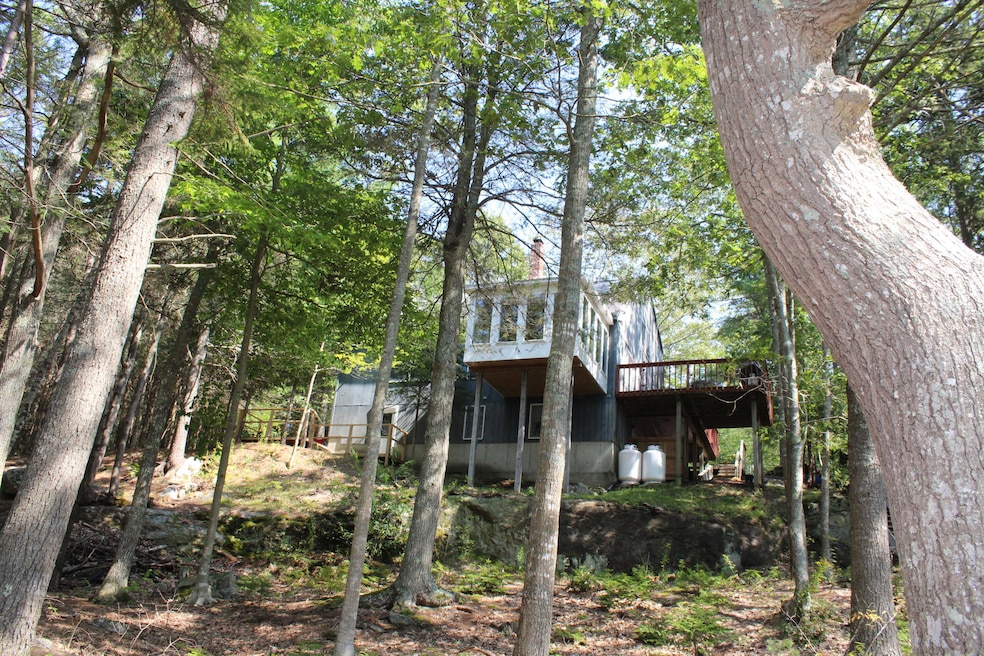Located near the fishing village of Cundy's Harbor, part of the historic community of Harpswell, this property of quiet woodlands is situated by the waters of Rich Cove. There is access to Quahog Bay and the open ocean beyond. This lot of 1.4 acres boast exceptional privacy and beauty with its shoreline. Enjoy the wooded setting by the shore. Included is a deeded right of way granting access to the association dock which provides the opportunity for swimming, kayaking, canoeing and boating. Rich Cove is tidal.
Situated atop the property sits the home of 2 bedrooms and 2 bathrooms and a loft with an extra space for bed. The second floor opens out on a balcony above the living room, boasting a bedroom and a full bathroom; a truly open concept space with a woodstove and a brick chimney. Relax inside in the raised sunroom or enjoy the gentle breeze out on the elevated deck, both overlooking the wooded lot and Rich Cove. Also, this property included an in-law accessory unit with walk out separate entrances, kitchen, 1-bedroom, full bathroom and a back deck. All these, you are minutes away (6 miles) from Brunswick with its executive airport, Amtrak, and all things Brunswick including shopping, restaurants, Bowdoin College, Brunswick Landing, the arts and major medical center. It is within driving distance to Portland, Lewiston Auburn and Augusta.








