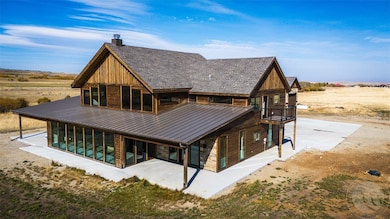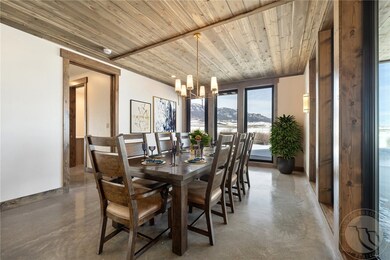42 High Ridge Dr Red Lodge, MT 59068
Estimated payment $15,764/month
Highlights
- New Construction
- RV or Boat Parking
- Deck
- Red Lodge High School Rated A-
- Waterfront
- Contemporary Architecture
About This Home
A One-of-a-Kind Timber Frame Masterpiece! Discover an extraordinary luxury residence that blends the timeless character of mountain architecture with the clean sophistication of contemporary design. Enjoy unobstructed views of the Beartooth Front and Willow Creek flowing through your backyard. At the heart of this custom-built home is a timber-framed great room with a dramatic double-sided fireplace connecting to a cozy sunroom. Every detail reflects quality craftsmanship: beautiful hickory cabinets, premium appliances, and luxurious light fixtures. Two main-level master suites with walk-out patios and two upper-level suites with balconies. Butler pantry, built-in laundry area, custom coat and winter gear rack, plus a finished 1,000 sq ft bonus room above the garage with a full bath, loft, and open bar. A 2,400 sq ft garage includes a 56’ x 16’ tall camper bay. Includes 4 water rights—ideal for a horse barn, guest house, or other outbuilding. (Some photos are virtually staged.)
Home Details
Home Type
- Single Family
Est. Annual Taxes
- $6,614
Year Built
- Built in 2025 | New Construction
Lot Details
- 21 Acre Lot
- Waterfront
- Sprinkler System
Parking
- 4 Car Attached Garage
- Garage Door Opener
- RV or Boat Parking
Home Design
- Contemporary Architecture
- Slab Foundation
- Shingle Roof
- Asphalt Roof
- Wood Siding
- Stone Exterior Construction
Interior Spaces
- 6,619 Sq Ft Home
- 2-Story Property
- Ceiling Fan
- 2 Fireplaces
- Property Views
Kitchen
- Oven
- Gas Range
- Free-Standing Range
- Range Hood
- Microwave
- Freezer
- Dishwasher
Bedrooms and Bathrooms
- 5 Bedrooms | 2 Main Level Bedrooms
Outdoor Features
- Deck
- Covered patio or porch
Schools
- Red Lodge Elementary And Middle School
- Red Lodge High School
Utilities
- Cooling Available
- Forced Air Heating System
- Heating System Uses Propane
- Well
- Septic Tank
Community Details
- Association fees include management, snow removal
- High Ridge Subdivision
Listing and Financial Details
- Assessor Parcel Number 0007014201
Map
Home Values in the Area
Average Home Value in this Area
Property History
| Date | Event | Price | Change | Sq Ft Price |
|---|---|---|---|---|
| 04/29/2025 04/29/25 | For Sale | $2,730,888 | -- | $413 / Sq Ft |
Source: Billings Multiple Listing Service
MLS Number: 352384
- 898 Upper Continental Dr
- 600 Cole Dr
- Lot 109 Silver Cir
- 2909 Elderberry Ave
- 2909 Elderberry Ave Unit 7
- Lot 108 Silver Cir
- 660 Upper Continental Dr
- 3 Alpine Cir
- 6 Alpine Rd
- 7 Spruce Ln
- Lot 1 Bluebell Ave
- 416 Upper Continental Dr
- Lot 6 Baneberry Ave
- 12 Meadowlark Dr
- 1234 Lazy M Cir
- 2235 Pine Ridge Rd
- LOT 22 Kane Cir
- 1504 Kane Cir
- 205 Barrier Cir W
- 5 Big Sky Dr







