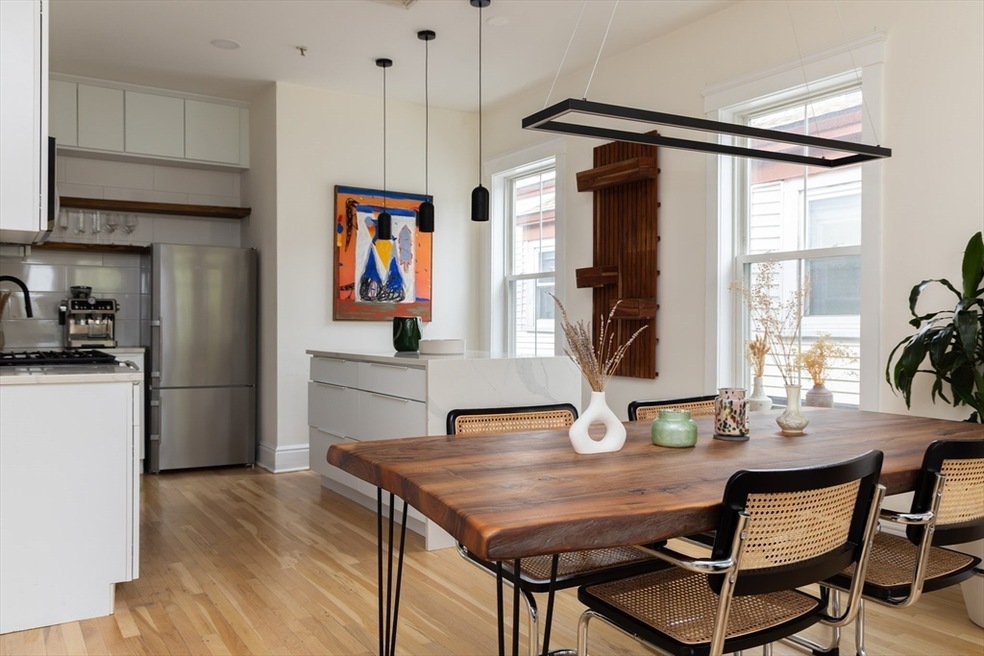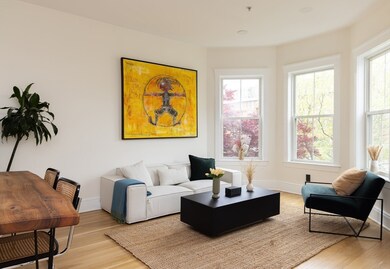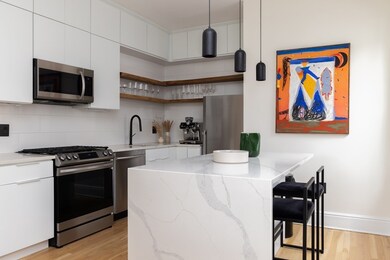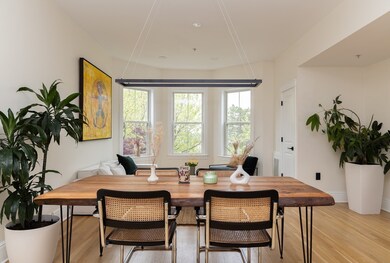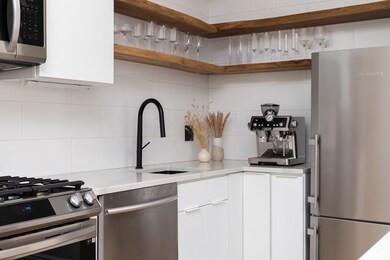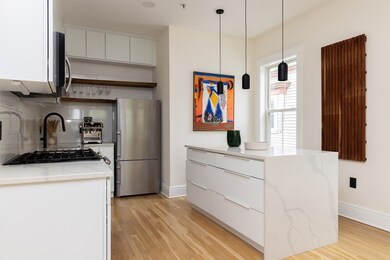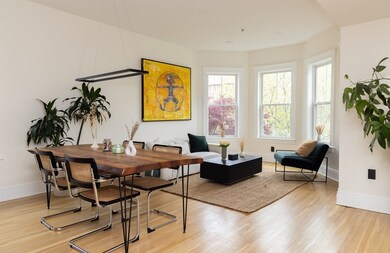
42 Highland Ave Unit 6 Somerville, MA 02143
Prospect Hill NeighborhoodEstimated payment $5,846/month
Highlights
- Open Floorplan
- Wood Flooring
- Walk-In Closet
- Somerville High School Rated A-
- Solid Surface Countertops
- 4-minute walk to Edward L. Leathers Community Park
About This Home
Sunny and spacious 2 bed, 2 bath condo with skyline views toward Boston and a private deck, ideally located near vibrant Union Square and the Green Line’s Gilman Square T stop. This inviting home features high ceilings, oversized windows, and a 2021-renovated kitchen with quartz countertops and modern cabinetry. The open layout is perfect for entertaining, while both bedrooms are privately tucked away—including a generous primary suite with walk-in closet, desk area, and en-suite bath. The second bedroom is also generously sized with a big closet. Enjoy central heat/A/C, in-unit laundry, and private storage. Part of a professionally managed, well-maintained 15-unit Victorian building with a landscaped common patio.
Property Details
Home Type
- Condominium
Est. Annual Taxes
- $3,747
Year Built
- Built in 1895
HOA Fees
- $457 Monthly HOA Fees
Home Design
- Wood Roof
Interior Spaces
- 1,286 Sq Ft Home
- 1-Story Property
- Open Floorplan
- Decorative Lighting
- Basement
Kitchen
- Range
- Microwave
- Dishwasher
- Kitchen Island
- Solid Surface Countertops
- Disposal
Flooring
- Wood
- Ceramic Tile
Bedrooms and Bathrooms
- 2 Bedrooms
- Primary bedroom located on third floor
- Walk-In Closet
- 2 Full Bathrooms
- Bathtub with Shower
- Shower Only
Laundry
- Laundry in unit
- Dryer
- Washer
Utilities
- Forced Air Heating and Cooling System
- Heating System Uses Natural Gas
Community Details
- Other Mandatory Fees include Water, Sewer, Master Insurance, Exterior Maintenance, Landscaping, Snow Removal, Reserve Funds
- Association fees include water, sewer, insurance, maintenance structure, snow removal, reserve funds
- 15 Units
- Low-Rise Condominium
Listing and Financial Details
- Assessor Parcel Number 4659332
Map
Home Values in the Area
Average Home Value in this Area
Tax History
| Year | Tax Paid | Tax Assessment Tax Assessment Total Assessment is a certain percentage of the fair market value that is determined by local assessors to be the total taxable value of land and additions on the property. | Land | Improvement |
|---|---|---|---|---|
| 2025 | $8,032 | $736,200 | $0 | $736,200 |
| 2024 | $7,412 | $704,600 | $0 | $704,600 |
| 2023 | $7,195 | $695,800 | $0 | $695,800 |
| 2022 | $6,879 | $675,700 | $0 | $675,700 |
| 2021 | $6,744 | $661,800 | $0 | $661,800 |
| 2020 | $6,347 | $629,000 | $0 | $629,000 |
| 2019 | $6,136 | $570,300 | $0 | $570,300 |
| 2018 | $6,346 | $561,100 | $0 | $561,100 |
| 2017 | $6,051 | $518,500 | $0 | $518,500 |
| 2016 | $5,846 | $466,600 | $0 | $466,600 |
| 2015 | $5,388 | $427,300 | $0 | $427,300 |
Property History
| Date | Event | Price | Change | Sq Ft Price |
|---|---|---|---|---|
| 05/20/2025 05/20/25 | Pending | -- | -- | -- |
| 05/14/2025 05/14/25 | For Sale | $915,000 | +18.3% | $712 / Sq Ft |
| 07/09/2021 07/09/21 | Sold | $773,500 | +1.9% | $601 / Sq Ft |
| 06/05/2021 06/05/21 | Pending | -- | -- | -- |
| 06/03/2021 06/03/21 | For Sale | $759,000 | 0.0% | $590 / Sq Ft |
| 05/26/2021 05/26/21 | Pending | -- | -- | -- |
| 05/19/2021 05/19/21 | For Sale | $759,000 | +110.8% | $590 / Sq Ft |
| 03/15/2012 03/15/12 | Sold | $360,000 | -1.4% | $280 / Sq Ft |
| 02/16/2012 02/16/12 | Pending | -- | -- | -- |
| 01/19/2012 01/19/12 | Price Changed | $365,000 | -5.2% | $284 / Sq Ft |
| 12/01/2011 12/01/11 | For Sale | $384,900 | -- | $299 / Sq Ft |
Purchase History
| Date | Type | Sale Price | Title Company |
|---|---|---|---|
| Condominium Deed | $773,500 | None Available | |
| Deed | $360,000 | -- | |
| Deed | $386,000 | -- |
Mortgage History
| Date | Status | Loan Amount | Loan Type |
|---|---|---|---|
| Open | $40,000 | Purchase Money Mortgage | |
| Closed | $0 | Purchase Money Mortgage | |
| Previous Owner | $253,000 | Stand Alone Refi Refinance Of Original Loan | |
| Previous Owner | $320,000 | New Conventional | |
| Previous Owner | $297,309 | No Value Available | |
| Previous Owner | $307,750 | No Value Available | |
| Previous Owner | $308,800 | Purchase Money Mortgage |
Similar Homes in Somerville, MA
Source: MLS Property Information Network (MLS PIN)
MLS Number: 73375239
APN: SOME-000072-F000000-000006-000042-6
- 42 Highland Ave Unit 6
- 14 Grand View Ave
- 14 Grand View Ave Unit 2
- 14 Grand View Ave Unit 1
- 102 Gilman St
- 58 Putnam St Unit A
- 58 Putnam St Unit B
- 106 Walnut St Unit 4
- 81 Gilman St
- 85 A Munroe St Unit 1
- 20 Putnam St Unit 2
- 10 Stickney Ave
- 7 Stickney Ave
- 11 Madison St
- 28 Summer St Unit 1
- 15 Berkeley St
- 9 Pearl Street Place Unit 2
- 115 Highland Ave Unit 11
- 115 Highland Ave Unit 21
- 185 School St
