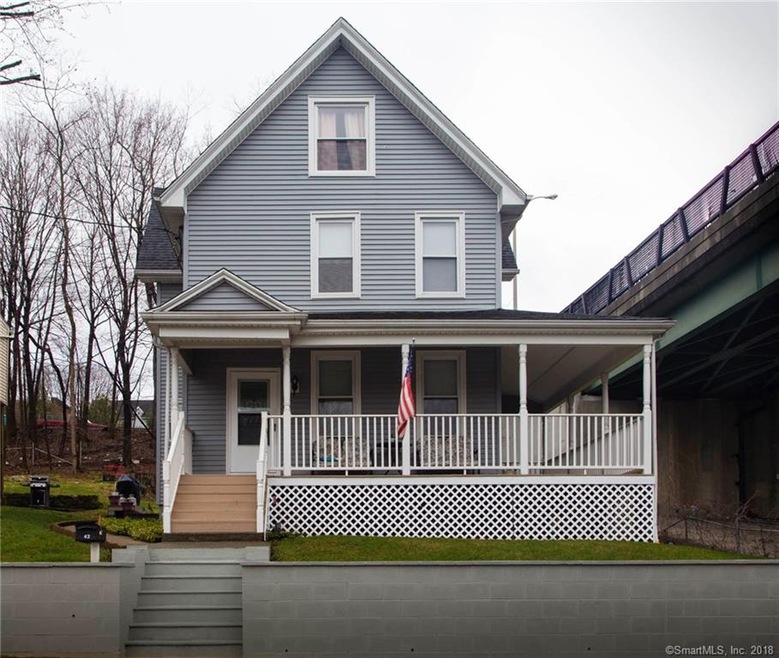
42 Hull St Shelton, CT 06484
Estimated Value: $376,000 - $483,666
Highlights
- Above Ground Pool
- Colonial Architecture
- No HOA
- Sunnyside Elementary School Rated 9+
- Deck
- Wrap Around Porch
About This Home
As of August 2018A BEAUTIFULLY renovated 3 Story Colonial with an amazing wrap around porch. Spacious living room with new hardwood flooring that extends to an office area. Large kitchen with plenty of counter space, cabinets, and pantry for storage. All newer appliances are included & less than 5 years old. There are 2 full bathrooms, upper level has a jet tub, and laundry is located on main level off the kitchen. This is a 5 bedroom home with one having a spacious walk in closet. There is wall to wall carpeting on 2nd & 3rd floor. The master bedroom has a deck off the back of the house. 3rd level has a loft that can be used for an office, tv room, or another bedroom. If you have a large family, there are 2 hot water heaters ready to accommodate. The basement has plenty of workbench to get the job done. Spacious backyard with above ground pool & patio. MOVE IN READY!!!
Last Agent to Sell the Property
Jodie Remillard
Parkview Properties LLC License #RES.0802137 Listed on: 07/24/2018
Home Details
Home Type
- Single Family
Est. Annual Taxes
- $3,024
Year Built
- Built in 1920
Lot Details
- 3,920 Sq Ft Lot
- Open Lot
- Property is zoned CA-3
Home Design
- Colonial Architecture
- Concrete Foundation
- Asphalt Shingled Roof
- Vinyl Siding
Interior Spaces
- 1,915 Sq Ft Home
- Thermal Windows
- Concrete Flooring
- Unfinished Basement
- Basement Fills Entire Space Under The House
- Home Security System
Kitchen
- Oven or Range
- Dishwasher
Bedrooms and Bathrooms
- 5 Bedrooms
- 2 Full Bathrooms
Laundry
- Laundry on main level
- Dryer
- Washer
Parking
- Parking Deck
- On-Street Parking
Outdoor Features
- Above Ground Pool
- Deck
- Patio
- Rain Gutters
- Wrap Around Porch
Schools
- Sunnyside Elementary School
- Shelton Middle School
- Perry Hill Middle School
- Shelton High School
Utilities
- Window Unit Cooling System
- Heating System Uses Natural Gas
Community Details
- No Home Owners Association
Ownership History
Purchase Details
Home Financials for this Owner
Home Financials are based on the most recent Mortgage that was taken out on this home.Purchase Details
Similar Homes in Shelton, CT
Home Values in the Area
Average Home Value in this Area
Purchase History
| Date | Buyer | Sale Price | Title Company |
|---|---|---|---|
| Vega Edgar | $214,900 | -- | |
| Vega Edgar | $214,900 | -- | |
| Evon Charles | $82,000 | -- |
Mortgage History
| Date | Status | Borrower | Loan Amount |
|---|---|---|---|
| Open | Vega Edgar N | $226,400 | |
| Closed | Vega Edgar N | $205,064 | |
| Closed | Titta Joseph | $210,123 |
Property History
| Date | Event | Price | Change | Sq Ft Price |
|---|---|---|---|---|
| 08/24/2018 08/24/18 | Sold | $214,000 | -3.6% | $112 / Sq Ft |
| 07/24/2018 07/24/18 | For Sale | $221,900 | -- | $116 / Sq Ft |
Tax History Compared to Growth
Tax History
| Year | Tax Paid | Tax Assessment Tax Assessment Total Assessment is a certain percentage of the fair market value that is determined by local assessors to be the total taxable value of land and additions on the property. | Land | Improvement |
|---|---|---|---|---|
| 2024 | $3,624 | $188,930 | $86,100 | $102,830 |
| 2023 | $3,301 | $188,930 | $86,100 | $102,830 |
| 2022 | $3,301 | $188,930 | $86,100 | $102,830 |
| 2021 | $2,999 | $136,150 | $53,620 | $82,530 |
| 2020 | $3,052 | $136,150 | $53,620 | $82,530 |
| 2019 | $3,052 | $136,150 | $53,620 | $82,530 |
| 2017 | $3,024 | $136,150 | $53,620 | $82,530 |
| 2015 | $2,808 | $128,870 | $48,020 | $80,850 |
| 2014 | $2,875 | $128,870 | $48,020 | $80,850 |
Agents Affiliated with this Home
-
J
Seller's Agent in 2018
Jodie Remillard
Parkview Properties LLC
-
Renee Penna

Buyer's Agent in 2018
Renee Penna
Renee & Associates
(203) 395-0423
6 in this area
81 Total Sales
Map
Source: SmartMLS
MLS Number: 170108250
APN: SHEL-000118C-000000-000047
- 98 Division Ave
- 172 Prospect Ave
- 126 Howe Ave
- 91 Hill St
- 140 Hillside Ave Unit 142
- 27 Naugatuck Ave
- 145 Canal St Unit 412
- 145 Canal St Unit 104
- 145 Canal St Unit 102
- 10 Perry Hill Rd Unit 12
- 10 Bank St Unit 12
- 24 Wall St
- 2 Colonial Village
- 55 Harvard Ave
- 1 Bank St
- 2 Hillside Ave
- 0 Harvard Ave
- 63 Minerva St
- 18 Forest Ave
- 0 East Ave Unit 24096099
- 42 Hull St
- 40 Hull St
- 36 Hull St
- 34 Hull St
- 34 Hull St Unit 2
- 34 Hull St Unit 3
- 27 Hull St Unit 29
- 227 Howe Ave Unit 2
- 227 Howe Ave Unit 2S
- 227 Howe Ave Unit 2nd f
- 227 Howe Ave Unit 3s
- 227 Howe Ave Unit lower
- 227 Howe Ave Unit BS
- 227 Howe Ave Unit BN
- 227 Howe Ave
- 227 Howe Ave Unit 3N
- 227 Howe Ave Unit 3M
- 227 Howe Ave Unit LL
- 219 Howe Ave Unit 1R
- 219 Howe Ave Unit 3L
