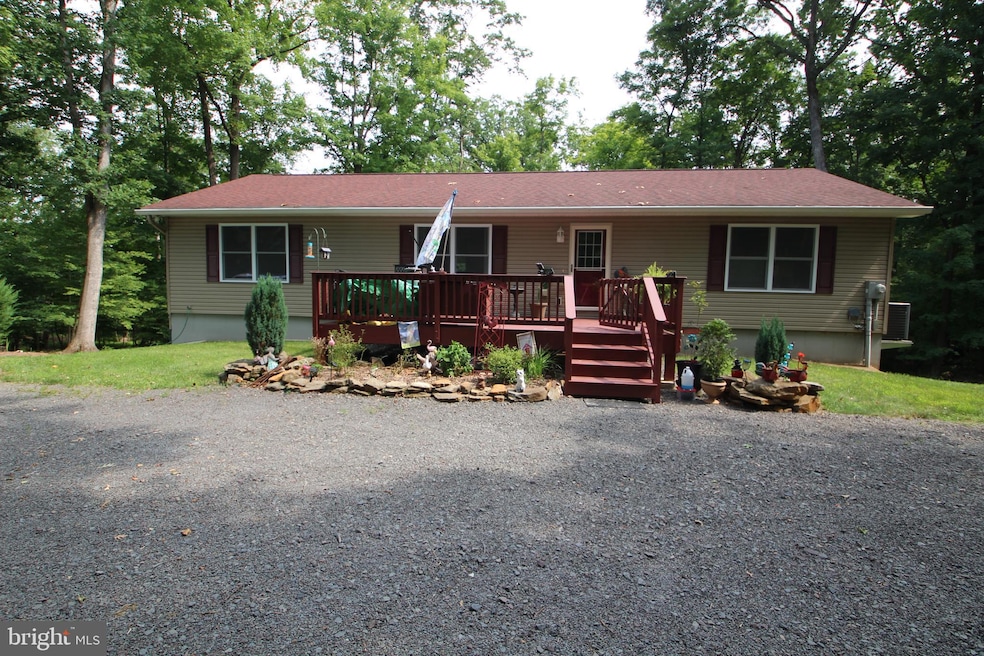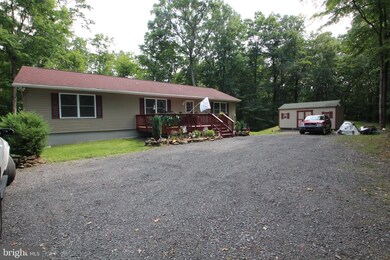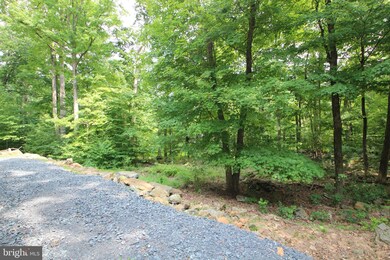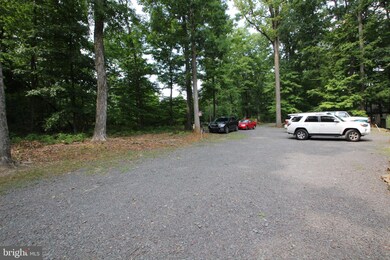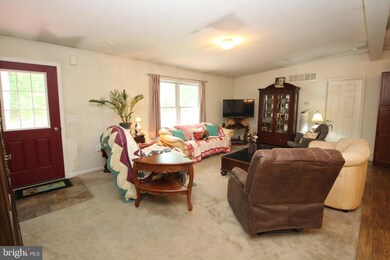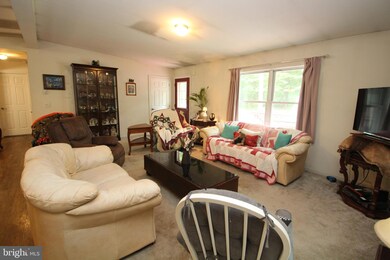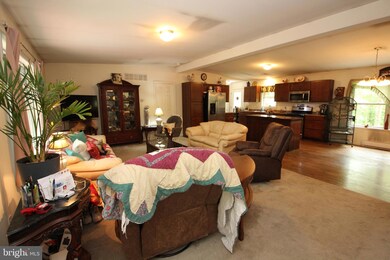
42 Lake Warren Rd Upper Black Eddy, PA 18972
Highlights
- View of Trees or Woods
- Open Floorplan
- Wood Burning Stove
- Durham Nockamixon Elementary School Rated A
- Deck
- Rambler Architecture
About This Home
As of August 2024Newer home in a beautiful serene setting situated on 3 private acres. Easy one floor living with open floor plan. Great for entertaining. Lots of space to prepare all of your favorite meals. Owner's suite is separate from the other bedrooms with walk-in closet and private bath with double sink vanity, stall shower and soaking tub. Two additional bedrooms and hall bath with tub shower. The lower level adds so much space complete with full bathroom, laundry, wood burning stove, bay window, and french doors to exterior. Ready to finish for whatever your needs are. Well water with on demand hot water. The septic system will allow for a home twice the size of the present one so no problems there. Cozy radiant heated floors. Just minutes to Ringing Rocks County Park and the Delaware Canal State Park. Come on up and enjoy the country!
Last Agent to Sell the Property
Keller Williams Real Estate-Horsham License #2440632 Listed on: 07/31/2024

Home Details
Home Type
- Single Family
Est. Annual Taxes
- $4,589
Year Built
- Built in 2017
Lot Details
- 3.01 Acre Lot
Home Design
- Rambler Architecture
- Permanent Foundation
- Poured Concrete
- Frame Construction
- Aluminum Siding
Interior Spaces
- Property has 1 Level
- Open Floorplan
- Wood Burning Stove
- Wood Burning Fireplace
- Free Standing Fireplace
- Bay Window
- Combination Kitchen and Dining Room
- Views of Woods
- Attic
Kitchen
- Gas Oven or Range
- Built-In Range
- Built-In Microwave
- Stainless Steel Appliances
- Kitchen Island
Flooring
- Carpet
- Laminate
- Tile or Brick
Bedrooms and Bathrooms
- 3 Main Level Bedrooms
- En-Suite Bathroom
- Walk-In Closet
- Soaking Tub
- Bathtub with Shower
- Walk-in Shower
Laundry
- Laundry on lower level
- Dryer
- Washer
Unfinished Basement
- Walk-Out Basement
- Basement Fills Entire Space Under The House
- Interior and Exterior Basement Entry
- Basement Windows
Parking
- 10 Parking Spaces
- 10 Driveway Spaces
- Private Parking
- Gravel Driveway
- Off-Street Parking
Outdoor Features
- Deck
- Exterior Lighting
- Shed
Schools
- Palisades Elementary And Middle School
- Palidases High School
Utilities
- Central Air
- Heating System Powered By Leased Propane
- Radiant Heating System
- Well
- Tankless Water Heater
- Propane Water Heater
- Municipal Trash
- On Site Septic
Community Details
- No Home Owners Association
- Upper Black Eddy Subdivision
Listing and Financial Details
- Tax Lot 130-003
- Assessor Parcel Number 30-013-130-003
Ownership History
Purchase Details
Home Financials for this Owner
Home Financials are based on the most recent Mortgage that was taken out on this home.Purchase Details
Home Financials for this Owner
Home Financials are based on the most recent Mortgage that was taken out on this home.Purchase Details
Purchase Details
Similar Home in the area
Home Values in the Area
Average Home Value in this Area
Purchase History
| Date | Type | Sale Price | Title Company |
|---|---|---|---|
| Deed | $450,000 | None Listed On Document | |
| Deed | $125,000 | None Available | |
| Interfamily Deed Transfer | -- | -- | |
| Deed | $45,000 | -- |
Mortgage History
| Date | Status | Loan Amount | Loan Type |
|---|---|---|---|
| Previous Owner | $585,000 | Reverse Mortgage Home Equity Conversion Mortgage | |
| Previous Owner | $167,000 | New Conventional | |
| Previous Owner | $149,760 | Adjustable Rate Mortgage/ARM | |
| Previous Owner | $149,300 | New Conventional | |
| Previous Owner | $145,000 | New Conventional | |
| Previous Owner | $19,000 | Stand Alone Second | |
| Previous Owner | $115,000 | New Conventional | |
| Previous Owner | $93,750 | New Conventional | |
| Previous Owner | $300,000 | Credit Line Revolving |
Property History
| Date | Event | Price | Change | Sq Ft Price |
|---|---|---|---|---|
| 08/27/2024 08/27/24 | Sold | $450,000 | +5.9% | $277 / Sq Ft |
| 07/31/2024 07/31/24 | For Sale | $425,000 | +240.0% | $262 / Sq Ft |
| 12/15/2015 12/15/15 | Sold | $125,000 | -10.7% | -- |
| 11/25/2015 11/25/15 | Pending | -- | -- | -- |
| 04/20/2015 04/20/15 | For Sale | $139,900 | -- | -- |
Tax History Compared to Growth
Tax History
| Year | Tax Paid | Tax Assessment Tax Assessment Total Assessment is a certain percentage of the fair market value that is determined by local assessors to be the total taxable value of land and additions on the property. | Land | Improvement |
|---|---|---|---|---|
| 2024 | $4,605 | $30,260 | $7,590 | $22,670 |
| 2023 | $4,545 | $30,260 | $7,590 | $22,670 |
| 2022 | $4,482 | $30,260 | $7,590 | $22,670 |
| 2021 | $4,442 | $30,260 | $7,590 | $22,670 |
| 2020 | $4,432 | $30,260 | $7,590 | $22,670 |
| 2019 | $4,380 | $30,260 | $7,590 | $22,670 |
| 2018 | $4,350 | $30,260 | $7,590 | $22,670 |
| 2017 | $1,074 | $30,260 | $7,590 | $22,670 |
| 2016 | $1,074 | $7,590 | $7,590 | $0 |
| 2015 | -- | $7,590 | $7,590 | $0 |
| 2014 | -- | $7,590 | $7,590 | $0 |
Agents Affiliated with this Home
-
Margaret & Mark Bythrow

Seller's Agent in 2024
Margaret & Mark Bythrow
Keller Williams Real Estate-Horsham
(215) 738-3881
81 Total Sales
-
Mark Bythrow
M
Seller Co-Listing Agent in 2024
Mark Bythrow
Keller Williams Real Estate-Horsham
69 Total Sales
-
Stephen Casey

Buyer's Agent in 2024
Stephen Casey
Casey Real Estate LLC
80 Total Sales
-
Linda Emerson

Seller's Agent in 2015
Linda Emerson
BHHS Fox & Roach
(267) 261-5985
58 Total Sales
-
Ali McMenamin
A
Buyer's Agent in 2015
Ali McMenamin
Addison Wolfe Real Estate
(215) 622-7126
7 Total Sales
Map
Source: Bright MLS
MLS Number: PABU2076216
APN: 30-013-130-003
- 556 Marienstein Rd
- 366 Lake Warren Rd
- 151 Kintner Hill Rd
- 29 Boulder Rd
- 1656 Chestnut Ridge Rd
- 1664 Chestnut Ridge Rd
- 1410 Bridgeton Hill Rd
- 1930 Ringing Rocks Rd
- 8880 Easton Rd
- 0 Marienstein Rd Unit 750320
- 0 Kintner Hill Rd Unit PABU2081840
- 1752 Clarion Ln
- 511 Center Hill Rd
- 11 Lookover Ln
- 00 Center Hill Rd
- 408 Kintner Hill Rd
- 9138 Easton Rd
- 1396 River Rd
- 1406 River Rd
- 1434 River Rd
