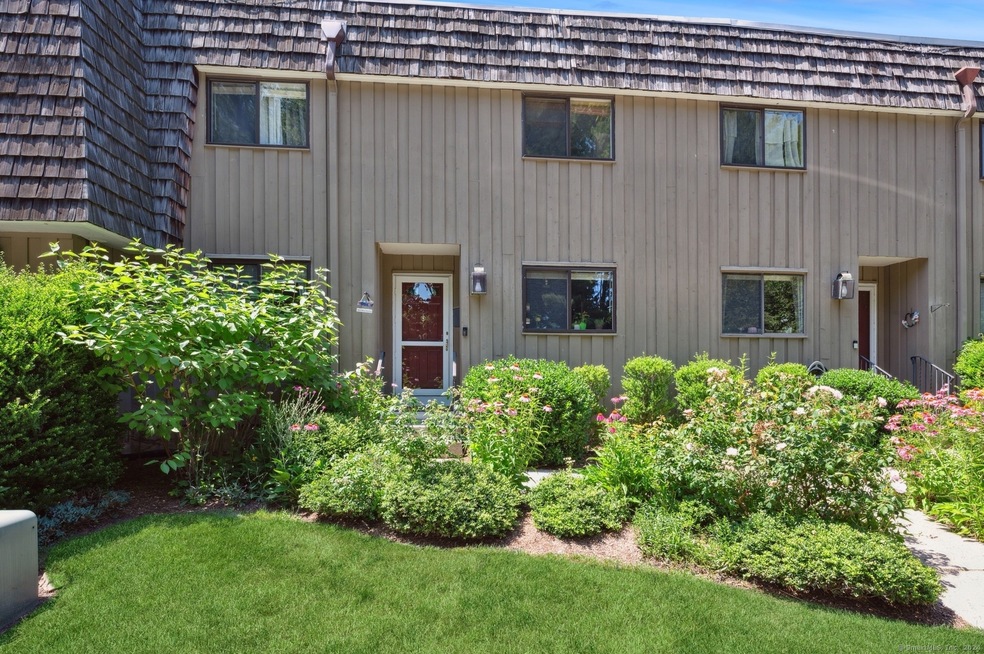
42 Ledgebrook Dr Unit 42 Norwalk, CT 06854
West Norwalk NeighborhoodHighlights
- Water Views
- Concrete Pool
- Clubhouse
- Brien Mcmahon High School Rated A-
- Open Floorplan
- Property is near public transit
About This Home
As of September 2024Immaculate spacious first floor 2 bedroom 2 bath unit is the lovely Ledgebrook community. Open floor plan with a living room & fireplace with sliders to the patio over looking the tranquil brook with the best of natures creatures. Formal dining room encompassing the living room area. Updated eat-in kitchen with granite counters, stainless steel appliance and wainscoting along with new tile floors. The bedrooms are nicely situated at either end for great privacy both with new floors. Both the master bath and the 2nd full bath were both redone a few years ago. The spacious master bedroom has two closets and one is a walk in. There are beautiful views of the brook from the master bedroom. There is a storage room and laundry in the unit as well. This wonderful unit has great amenities with a pool, spa and exercise room along with beautiful aerated lake and walking bridge. There are 2 reserved parking spaces in front of the unit and additional parking for guests.
Last Agent to Sell the Property
William Raveis Real Estate License #RES.0242953 Listed on: 07/03/2024

Property Details
Home Type
- Condominium
Est. Annual Taxes
- $6,622
Year Built
- Built in 1972
HOA Fees
- $536 Monthly HOA Fees
Parking
- 2 Parking Spaces
Home Design
- Ranch Style House
- Frame Construction
- Wood Siding
Interior Spaces
- 1,525 Sq Ft Home
- Open Floorplan
- 1 Fireplace
- Water Views
Kitchen
- Electric Range
- Microwave
- Ice Maker
- Dishwasher
- Disposal
Bedrooms and Bathrooms
- 2 Bedrooms
- 2 Full Bathrooms
Laundry
- Laundry on main level
- Electric Dryer
- Washer
Partially Finished Basement
- Basement Hatchway
- Crawl Space
Pool
- Concrete Pool
- In Ground Pool
- Spa
Location
- Property is near public transit
- Property is near shops
- Property is near a bus stop
- Property is near a golf course
Schools
- Fox Run Elementary School
- Ponus Ridge Middle School
- Brien Mcmahon High School
Utilities
- Central Air
- Programmable Thermostat
- Electric Water Heater
- Cable TV Available
Additional Features
- Patio
- Home fronts a stream
Listing and Financial Details
- Assessor Parcel Number 1789711
Community Details
Overview
- Association fees include club house, grounds maintenance, trash pickup, snow removal, water, property management, pest control, pool service, road maintenance
- 221 Units
- Property managed by Westford Management
Amenities
- Public Transportation
- Clubhouse
Recreation
- Exercise Course
- Community Pool
Pet Policy
- Pets Allowed
Similar Homes in Norwalk, CT
Home Values in the Area
Average Home Value in this Area
Property History
| Date | Event | Price | Change | Sq Ft Price |
|---|---|---|---|---|
| 09/11/2024 09/11/24 | Sold | $500,000 | +8.7% | $328 / Sq Ft |
| 07/19/2024 07/19/24 | Pending | -- | -- | -- |
| 07/03/2024 07/03/24 | For Sale | $460,000 | +48.4% | $302 / Sq Ft |
| 07/26/2019 07/26/19 | Sold | $310,050 | -4.6% | $203 / Sq Ft |
| 07/10/2019 07/10/19 | Pending | -- | -- | -- |
| 05/08/2019 05/08/19 | For Sale | $325,000 | +4.0% | $213 / Sq Ft |
| 07/30/2014 07/30/14 | Sold | $312,500 | -0.8% | $205 / Sq Ft |
| 06/30/2014 06/30/14 | Pending | -- | -- | -- |
| 05/09/2014 05/09/14 | For Sale | $315,000 | -- | $207 / Sq Ft |
Tax History Compared to Growth
Agents Affiliated with this Home
-
Elaine Parruccini

Seller's Agent in 2024
Elaine Parruccini
William Raveis Real Estate
(203) 921-8045
1 in this area
121 Total Sales
-
Anthony Guevara

Buyer's Agent in 2024
Anthony Guevara
Tamar Real Estate Services
(203) 667-3523
1 in this area
29 Total Sales
-
Anne-Lise Brown

Seller's Agent in 2019
Anne-Lise Brown
Brown Harris Stevens
(203) 912-6080
1 in this area
25 Total Sales
-
Chris Allen
C
Buyer's Agent in 2019
Chris Allen
Outlook Realty
(203) 246-5052
5 Total Sales
Map
Source: SmartMLS
MLS Number: 24029918
- 1 Freedman Dr
- 10 Ledgebrook Dr Unit 1
- 36 Gillies Ln
- 15 Ivy Place
- 3 Cedar Crest Place
- 9 Marlin Dr
- 1 N Taylor Ave
- 12 Southwind Dr
- 21 Cutrone Rd
- 30 Crown Ave
- 40 Ferris Ave Unit 6
- 28 Ferris Ave
- 6 Byrd Rd
- 13 Joemar Rd
- 77 Cedar St
- 20 Avenue A
- 59 Taylor Ave
- 19 Rockmeadow Rd
- 11 Benedict St
- 3 Richmond Hill Rd
