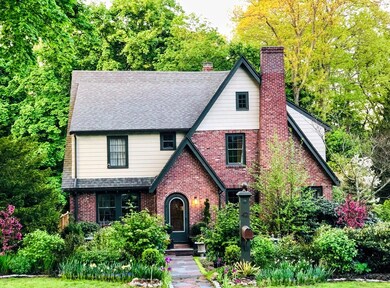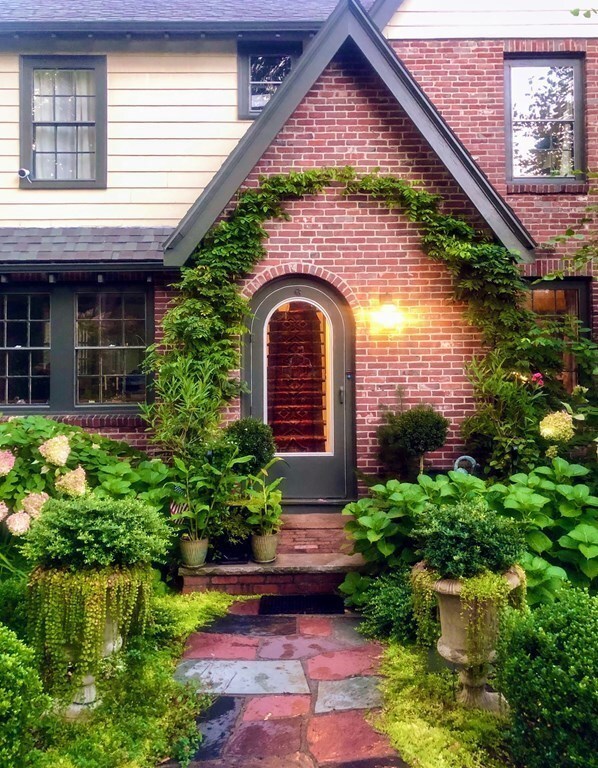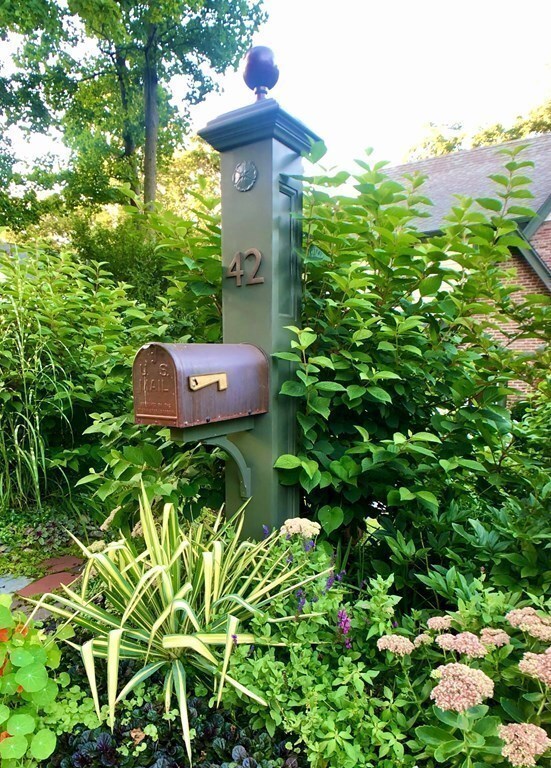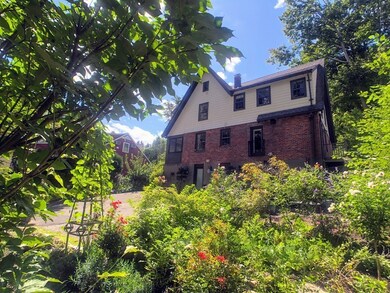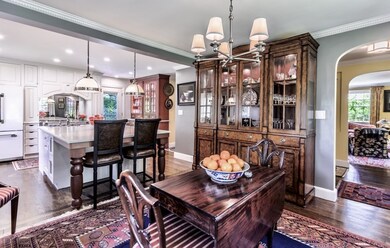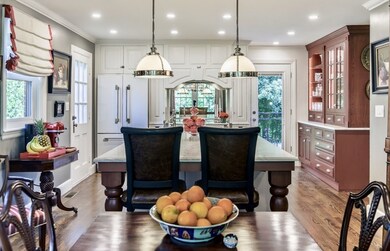
42 Longfellow Rd Wellesley Hills, MA 02481
Wellesley Hills NeighborhoodEstimated Value: $1,899,000 - $2,242,000
Highlights
- Greenhouse
- Fruit Trees
- Marble Flooring
- Schofield Elementary School Rated A
- Landscaped Professionally
- Balcony
About This Home
As of September 2020Storybook Tudor w/ English gardens in Poet’s Corner for the most discriminating buyer. Home redone using highest quality materials. Close to highways, train, & shops. Walking distance to restaurants, coffee shops, & more. 1st floor has a bright big living room with a gas fireplace & adjacent sunroom. Kitchen-dining room are spacious w/ a large entertaining island + Cosy study & half bath, 2nd floor includes 3 big bedrooms all with hardwood floors & 2 full baths. Master bedroom w/ 2 walk-in closets & a luxurious bath w/ double sinks. Lower level w/ large family room w/ fireplace & a suite w/ a kitchenette/wet bar opens directly to the back yard. Mature English garden year-round in the front & in the backyard. Wooded area in the back can be all lawn. Greenhouse from Belgium. Younger roof, new boiler & HVAC systems. High ceiling throughout. Space ideal for social distancing. EV charging for electric cars and no more gas station visits. Impeccable details combine timeless beauty and luxury
Last Agent to Sell the Property
Stephen O'Brien
Keller Williams Boston MetroWest License #449550827 Listed on: 07/22/2020

Home Details
Home Type
- Single Family
Est. Annual Taxes
- $18,411
Year Built
- Built in 1938
Lot Details
- Year Round Access
- Landscaped Professionally
- Sprinkler System
- Fruit Trees
- Garden
- Property is zoned SR15
Parking
- 2 Car Garage
Interior Spaces
- Wet Bar
- Decorative Lighting
- Basement
Kitchen
- ENERGY STAR Qualified Refrigerator
- ENERGY STAR Qualified Dishwasher
- ENERGY STAR Range
- Disposal
Flooring
- Wood
- Marble
Laundry
- ENERGY STAR Qualified Dryer
- ENERGY STAR Qualified Washer
Eco-Friendly Details
- ENERGY STAR Qualified Equipment for Heating
Outdoor Features
- Balcony
- Greenhouse
- Rain Gutters
Utilities
- Central Heating and Cooling System
- Heating System Uses Gas
- Hydro-Air Heating System
- Tankless Water Heater
- Natural Gas Water Heater
- High Speed Internet
- Cable TV Available
Listing and Financial Details
- Assessor Parcel Number Poets Corner
Ownership History
Purchase Details
Purchase Details
Purchase Details
Similar Homes in Wellesley Hills, MA
Home Values in the Area
Average Home Value in this Area
Purchase History
| Date | Buyer | Sale Price | Title Company |
|---|---|---|---|
| Michele & Rss Forman Irt | -- | None Available | |
| R B & M S Forman Ret | -- | None Available | |
| Hablanian Marsbed | -- | -- |
Mortgage History
| Date | Status | Borrower | Loan Amount |
|---|---|---|---|
| Previous Owner | Forman Ross B | $1,279,200 | |
| Previous Owner | Nguyen Triet M | $500,000 |
Property History
| Date | Event | Price | Change | Sq Ft Price |
|---|---|---|---|---|
| 09/10/2020 09/10/20 | Sold | $1,599,000 | +3.2% | $484 / Sq Ft |
| 07/27/2020 07/27/20 | Pending | -- | -- | -- |
| 07/22/2020 07/22/20 | For Sale | $1,549,000 | +57.3% | $469 / Sq Ft |
| 04/11/2018 04/11/18 | Sold | $985,000 | +3.7% | $411 / Sq Ft |
| 03/05/2018 03/05/18 | Pending | -- | -- | -- |
| 03/01/2018 03/01/18 | For Sale | $950,000 | -- | $396 / Sq Ft |
Tax History Compared to Growth
Tax History
| Year | Tax Paid | Tax Assessment Tax Assessment Total Assessment is a certain percentage of the fair market value that is determined by local assessors to be the total taxable value of land and additions on the property. | Land | Improvement |
|---|---|---|---|---|
| 2025 | $18,411 | $1,791,000 | $1,010,000 | $781,000 |
| 2024 | $18,342 | $1,762,000 | $1,010,000 | $752,000 |
| 2023 | $17,839 | $1,558,000 | $888,000 | $670,000 |
| 2022 | $17,205 | $1,473,000 | $795,000 | $678,000 |
| 2021 | $16,192 | $1,378,000 | $700,000 | $678,000 |
| 2020 | $14,739 | $1,275,000 | $700,000 | $575,000 |
| 2019 | $12,357 | $1,068,000 | $636,000 | $432,000 |
| 2018 | $10,014 | $838,000 | $669,000 | $169,000 |
| 2017 | $9,880 | $838,000 | $669,000 | $169,000 |
| 2016 | $9,712 | $821,000 | $658,000 | $163,000 |
| 2015 | $9,491 | $821,000 | $657,000 | $164,000 |
Agents Affiliated with this Home
-

Seller's Agent in 2020
Stephen O'Brien
Keller Williams Boston MetroWest
(617) 312-3567
-
Anne Casner

Buyer's Agent in 2020
Anne Casner
Gibson Sothebys International Realty
(781) 591-9449
2 in this area
21 Total Sales
-
Diane Bush

Seller's Agent in 2018
Diane Bush
Berkshire Hathaway HomeServices Commonwealth Real Estate
(774) 270-4177
41 Total Sales
Map
Source: MLS Property Information Network (MLS PIN)
MLS Number: 72694775
APN: WELL-000044-000011
- 42 Longfellow Rd
- 44 Longfellow Rd
- 38 Longfellow Rd
- 36 Longfellow Rd
- 46 Longfellow Rd
- 45 Washburn Ave
- 48 Longfellow Rd
- 41 Longfellow Rd
- 32 Longfellow Rd
- 32 Longfellow Rd
- 39 Washburn Ave
- 31 Longfellow Rd
- 51 Washburn Ave
- 55 Washburn Ave
- 37 Washburn Ave
- 47 Longfellow Rd
- 50 Longfellow Rd
- 59 Washburn Ave
- 29 Longfellow Rd
- 37 Longfellow Rd

