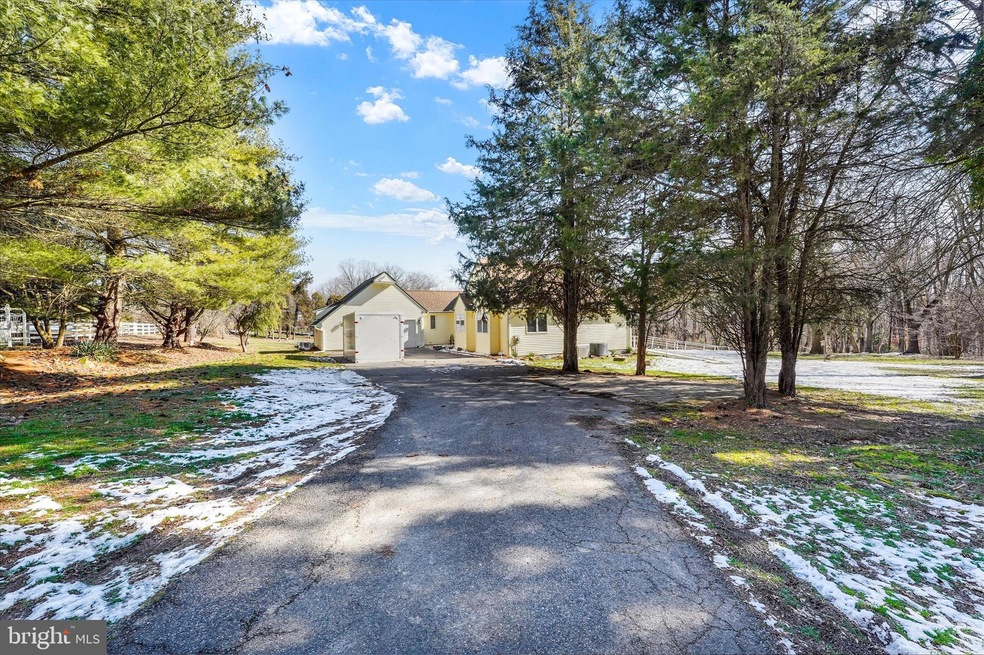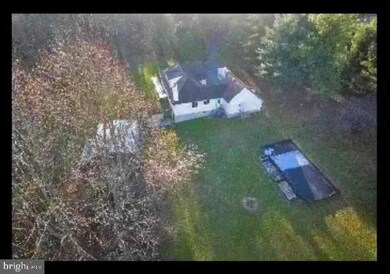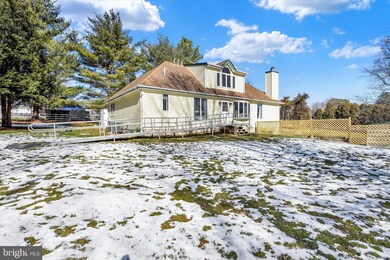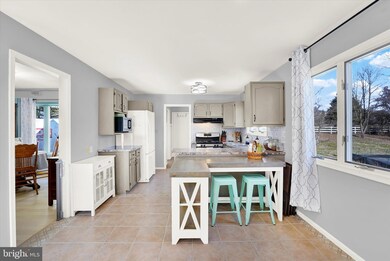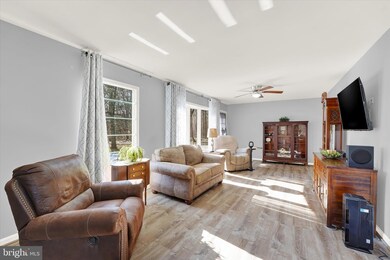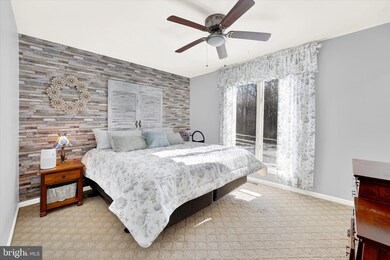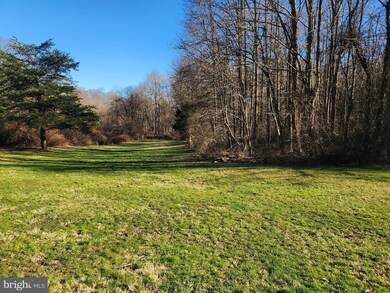
42 Matthew Bathon Ct Elkton, MD 21921
Highlights
- Horses Allowed On Property
- Colonial Architecture
- Secluded Lot
- Panoramic View
- Wood Burning Stove
- Recreation Room
About This Home
As of May 2024SELL---Seller Ready to Go South---Offering Paid Closing Costs . Custom Built Home sited on over 7 Acres Backing to Woods. Private and Separate Access from Road to the Pastures makes it easy for Moving Horse Trailers, RVs and Toys! Deer and Turkey on the Property. Wonderfully Built with 50 Year Ark Roof and Anderson Windows and Full Height Basement Walls. Main Level has 3 Bedrooms and Master Bedroom has Master Bath. Country Style Kitchen Leads to Formal Dining Room and Spacious Family Room with Bay Window Overlooking the Yard and Woods. Family Room with Wood Stove. 2 More Bedrooms on the Main Level. Upper Level has Jumbo Space for Recreation/Game Room and 4th Bedroom. Basement is Jumbo Size and Ready for Rooms. Sliders to Large Yard. Oversize Garage. Metal Building (32 x 24) with 24 x 10 Garage Style Storage and 24 x 23 Run-In Shed. Invisible Dog Fence with Collars and Underground Purified Water Garden Irrigation System are just a few of the Perks with this Great Home. Property is used for Hunting---Deer and Turkeys. Property is in Forest Conservation which allows for Lower Taxes. Buyer to Assume Conservation Plan or Pay any Requisite Taxes. Property has 2 Ramps for Wheelchair Accessibility. Whole House Water Treatment--Purification System for PERFECT Water. PLEASE Do Not Drive Down Long Drive to Look....SELLER has Puppy Dogs that Roam the Property....PLEASE Make an Appointment.
Last Agent to Sell the Property
Long & Foster Real Estate, Inc. License #573685 Listed on: 02/16/2024

Home Details
Home Type
- Single Family
Est. Annual Taxes
- $3,520
Year Built
- Built in 1992
Lot Details
- 7.68 Acre Lot
- Cul-De-Sac
- Hunting Land
- Landscaped
- No Through Street
- Secluded Lot
- Premium Lot
- Sprinkler System
- Partially Wooded Lot
- Backs to Trees or Woods
- Back Yard
- Property is in excellent condition
- Property is zoned RR
Parking
- 2 Car Attached Garage
- 10 Driveway Spaces
- Oversized Parking
- Garage Door Opener
Property Views
- Panoramic
- Woods
- Garden
Home Design
- Colonial Architecture
- Block Foundation
- Architectural Shingle Roof
- Vinyl Siding
Interior Spaces
- Property has 3 Levels
- Traditional Floor Plan
- Ceiling Fan
- Wood Burning Stove
- Corner Fireplace
- Wood Burning Fireplace
- Flue
- Double Pane Windows
- Insulated Windows
- Bay Window
- Casement Windows
- Window Screens
- Sliding Doors
- Insulated Doors
- Mud Room
- Entrance Foyer
- Family Room Off Kitchen
- Formal Dining Room
- Recreation Room
- Attic
Kitchen
- Eat-In Country Kitchen
- Breakfast Area or Nook
- Gas Oven or Range
- Range Hood
- Dishwasher
Flooring
- Carpet
- Laminate
- Ceramic Tile
- Luxury Vinyl Plank Tile
Bedrooms and Bathrooms
- En-Suite Primary Bedroom
- En-Suite Bathroom
Laundry
- Laundry on main level
- Washer and Dryer Hookup
Basement
- Walk-Out Basement
- Basement Fills Entire Space Under The House
- Interior and Exterior Basement Entry
- Space For Rooms
- Basement Windows
Accessible Home Design
- Grab Bars
- Halls are 36 inches wide or more
- Mobility Improvements
- Ramp on the main level
Outdoor Features
- Exterior Lighting
- Wood or Metal Shed
- Outbuilding
Utilities
- Forced Air Heating and Cooling System
- Ductless Heating Or Cooling System
- Heating System Powered By Owned Propane
- Vented Exhaust Fan
- 200+ Amp Service
- Propane
- Water Treatment System
- Well
- Tankless Water Heater
- Water Conditioner is Owned
- On Site Septic
Additional Features
- Energy-Efficient Windows with Low Emissivity
- Machine Shed
- Horses Allowed On Property
Community Details
- No Home Owners Association
- Chippendale Subdivision
Listing and Financial Details
- Tax Lot 33A
- Assessor Parcel Number 0803090876
Ownership History
Purchase Details
Home Financials for this Owner
Home Financials are based on the most recent Mortgage that was taken out on this home.Purchase Details
Purchase Details
Home Financials for this Owner
Home Financials are based on the most recent Mortgage that was taken out on this home.Purchase Details
Home Financials for this Owner
Home Financials are based on the most recent Mortgage that was taken out on this home.Similar Homes in Elkton, MD
Home Values in the Area
Average Home Value in this Area
Purchase History
| Date | Type | Sale Price | Title Company |
|---|---|---|---|
| Deed | $565,000 | Kirsh Title | |
| Quit Claim Deed | $2,500 | None Listed On Document | |
| Deed | -- | -- | |
| Deed | $37,500 | -- |
Mortgage History
| Date | Status | Loan Amount | Loan Type |
|---|---|---|---|
| Open | $452,000 | New Conventional | |
| Previous Owner | $189,342 | VA | |
| Previous Owner | $186,934 | VA | |
| Previous Owner | $176,151 | New Conventional | |
| Previous Owner | $30,000 | No Value Available | |
| Closed | -- | No Value Available |
Property History
| Date | Event | Price | Change | Sq Ft Price |
|---|---|---|---|---|
| 05/10/2024 05/10/24 | Sold | $565,000 | 0.0% | $308 / Sq Ft |
| 05/06/2024 05/06/24 | Sold | $565,000 | -1.7% | $308 / Sq Ft |
| 04/06/2024 04/06/24 | Pending | -- | -- | -- |
| 04/06/2024 04/06/24 | Pending | -- | -- | -- |
| 03/11/2024 03/11/24 | Price Changed | $574,967 | 0.0% | $313 / Sq Ft |
| 03/11/2024 03/11/24 | Price Changed | $574,967 | -4.2% | $313 / Sq Ft |
| 02/16/2024 02/16/24 | For Sale | $599,942 | 0.0% | $327 / Sq Ft |
| 02/16/2024 02/16/24 | For Sale | $599,942 | -- | $327 / Sq Ft |
Tax History Compared to Growth
Tax History
| Year | Tax Paid | Tax Assessment Tax Assessment Total Assessment is a certain percentage of the fair market value that is determined by local assessors to be the total taxable value of land and additions on the property. | Land | Improvement |
|---|---|---|---|---|
| 2024 | $3,329 | $330,700 | $0 | $0 |
| 2023 | $2,674 | $313,300 | $0 | $0 |
| 2022 | $3,304 | $295,900 | $89,500 | $206,400 |
| 2021 | $3,238 | $282,400 | $0 | $0 |
| 2020 | $3,127 | $268,900 | $0 | $0 |
| 2019 | $3,006 | $255,400 | $91,800 | $163,600 |
| 2018 | $2,995 | $254,433 | $0 | $0 |
| 2017 | $2,983 | $253,467 | $0 | $0 |
| 2016 | $2,348 | $252,500 | $0 | $0 |
| 2015 | $2,348 | $245,300 | $0 | $0 |
| 2014 | $2,454 | $238,100 | $0 | $0 |
Agents Affiliated with this Home
-
Bruce Hechmer

Seller's Agent in 2024
Bruce Hechmer
Long & Foster
(410) 652-0615
117 Total Sales
-
Lori Lukeman

Buyer's Agent in 2024
Lori Lukeman
Empower Real Estate, LLC
(443) 206-2476
50 Total Sales
Map
Source: Bright MLS
MLS Number: MDCC2011902
APN: 03-090876
- 23 Vista Dr
- 63 Childs Rd
- 1231 Leeds Rd
- 0 Singerly Rd
- 1591 Blue Ball Rd
- 410 Star Route Rd
- 12 Chase Cir
- 65 Chase Cir
- 380 Cherry Hill Rd
- 11 Red Cloud Loop
- 78 Lee Way
- 41 Antego Dr
- 61 Buttercup Cir
- 63 Buttercup Cir
- 900 Union Church Rd
- 400 Big Elk Chapel Rd
- 58 Cambridge Rd
- 9 Bonnie Marie Ct
- 315 S Simpers Rd
- 00 Singerly Rd
