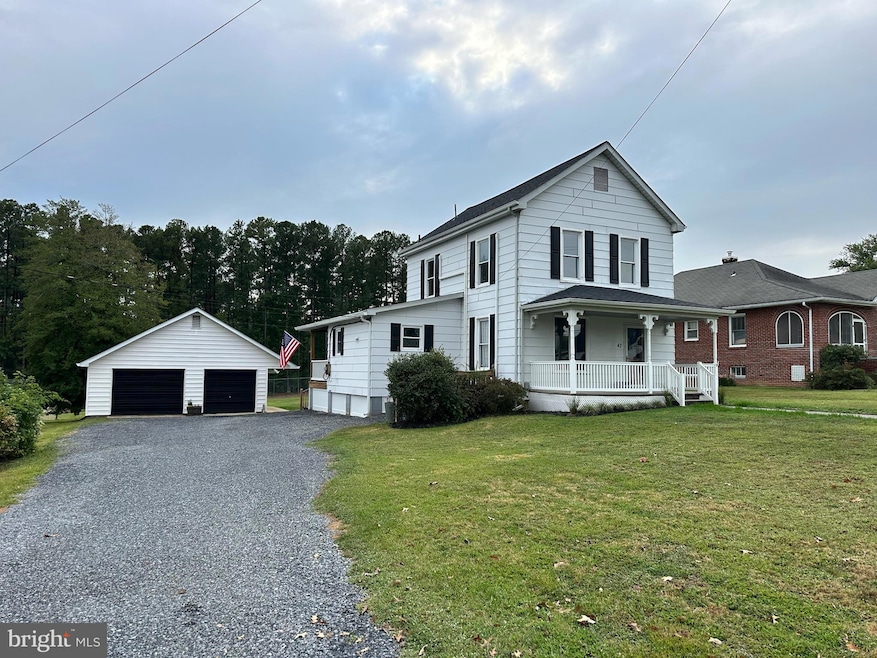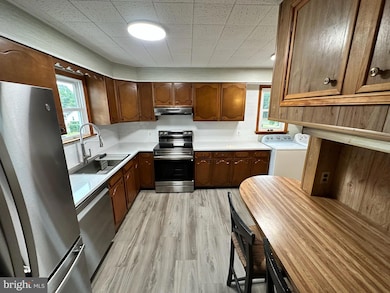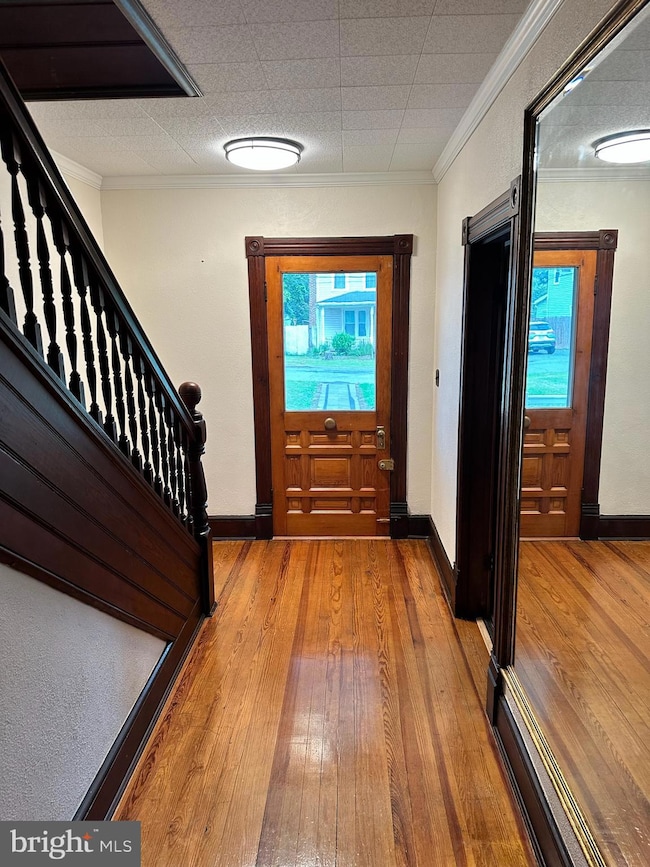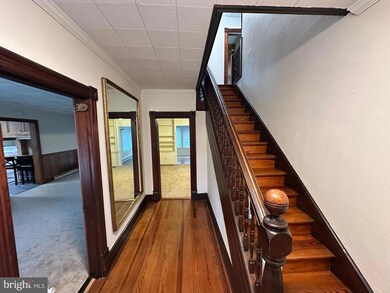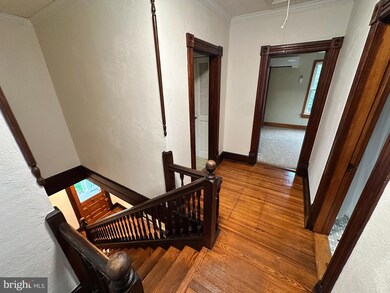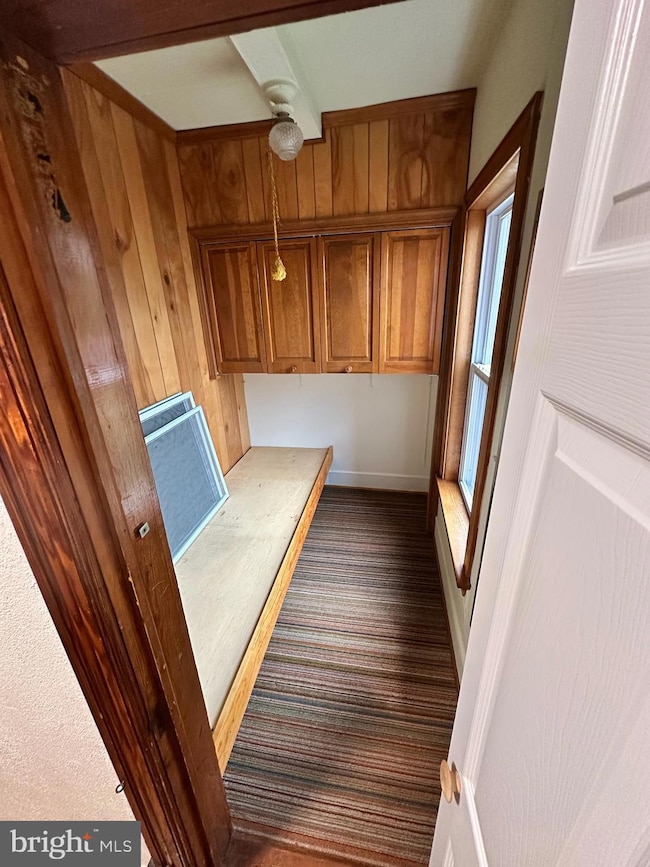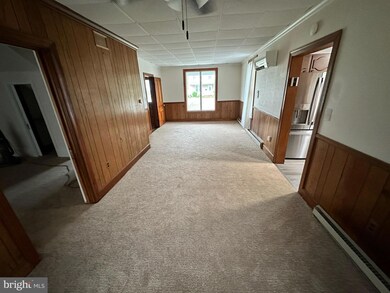42 Mattingly Ave Indian Head, MD 20640
Estimated payment $2,363/month
Highlights
- Colonial Architecture
- Wood Flooring
- Attic
- Deck
- Main Floor Bedroom
- 2-minute walk to Indian Head Rail Trail Trailhead
About This Home
This charming 3-bedroom, 1.5-bath single family home offers a traditional floor plan with a spacious living room and parlor, perfect for both everyday living and entertaining. The kitchen features stainless steel appliances and plenty of space for casual meals. Upstairs, you’ll find two comfortable bedrooms and a full bath. Enjoy outdoor living in the big backyard—ideal for gardening, play, or hosting gatherings. The attic has potential to become the perfect loft space. Outside, the private backyard backs to Naval Surface Warfare Center Indian Head, creating a peaceful natural retreat. The spacious patio offers plenty of room for outdoor dining or relaxing, and the low-maintenance yard is perfectly sized—not too big to manage, but large enough to enjoy. Enjoy the amenities of the Indian Head community, playgrounds, and scenic walking areas, all while living in a spacious home that truly has it all. Half a mile from Mattingly Park which includes a public boat ramp and the Mattawoman Creek, located just 15 minutes from La Plata, with access to shopping, dining, hospital and medical centers and offering an easy commute to the Naval Base at Indian Head, south to NSWC at Dahlgren, VA or nearby Rte 210 for points north to National Harbor, Wash, DC and Alexandria VA this home delivers both tranquility and convenience. This home is 1.2 miles from the Indian Head River Watch overlooking the Potomac River, and a half mile from the Oasis grocery store, 3.4 miles from Chapman Landing State Park. This house is complemented with an 800 sq ft 2-car garage with two rooms that are ready to be used as separate workshops or office space. The garage is equipped with a generator hookup to power the house and includes an electric car charger. Be ready to enjoy the front porch, back screened porch, and backyard patio to host gatherings. Possible closing cost help.
Listing Agent
(844) 282-0702 netrealty@netrealtynow.com NetRealtyNow.com, LLC License #5092 Listed on: 09/16/2025
Home Details
Home Type
- Single Family
Est. Annual Taxes
- $3,117
Year Built
- Built in 1912
Lot Details
- 0.33 Acre Lot
- Property is zoned R2
Parking
- 2 Car Detached Garage
- Parking Storage or Cabinetry
- Front Facing Garage
- Garage Door Opener
- Driveway
Home Design
- Colonial Architecture
- Plaster Walls
- Frame Construction
- Shingle Roof
- Asphalt Roof
Interior Spaces
- 1,426 Sq Ft Home
- Property has 2 Levels
- Crown Molding
- 1 Fireplace
- Living Room
- Den
- Sun or Florida Room
- Screened Porch
- Crawl Space
- Washer and Dryer Hookup
- Attic
Kitchen
- Electric Oven or Range
- Range Hood
- Microwave
- Stainless Steel Appliances
- Upgraded Countertops
Flooring
- Wood
- Carpet
Bedrooms and Bathrooms
- En-Suite Primary Bedroom
- En-Suite Bathroom
- Walk-In Closet
Accessible Home Design
- More Than Two Accessible Exits
Outdoor Features
- Deck
- Patio
Utilities
- Forced Air Heating and Cooling System
- Electric Water Heater
Community Details
- No Home Owners Association
- Mattingly Ave Ind Head Subdivision
- Electric Vehicle Charging Station
Listing and Financial Details
- Tax Lot 16
- Assessor Parcel Number 0907000596
Map
Home Values in the Area
Average Home Value in this Area
Tax History
| Year | Tax Paid | Tax Assessment Tax Assessment Total Assessment is a certain percentage of the fair market value that is determined by local assessors to be the total taxable value of land and additions on the property. | Land | Improvement |
|---|---|---|---|---|
| 2025 | $6,387 | $197,600 | $70,300 | $127,300 |
| 2024 | $2,669 | $183,300 | $0 | $0 |
| 2023 | $2,922 | $169,000 | $0 | $0 |
| 2022 | $2,463 | $154,700 | $64,300 | $90,400 |
| 2021 | $2,220 | $146,933 | $0 | $0 |
| 2020 | $2,220 | $139,167 | $0 | $0 |
| 2019 | $2,111 | $131,400 | $60,300 | $71,100 |
| 2018 | $2,091 | $130,933 | $0 | $0 |
| 2017 | $2,134 | $130,467 | $0 | $0 |
| 2016 | -- | $130,000 | $0 | $0 |
| 2015 | -- | $130,000 | $0 | $0 |
| 2014 | -- | $130,000 | $0 | $0 |
Property History
| Date | Event | Price | List to Sale | Price per Sq Ft |
|---|---|---|---|---|
| 09/16/2025 09/16/25 | For Sale | $399,000 | -- | $280 / Sq Ft |
Purchase History
| Date | Type | Sale Price | Title Company |
|---|---|---|---|
| Deed | $183,300 | Buyers Title | |
| Deed | $183,300 | Buyers Title | |
| Interfamily Deed Transfer | -- | None Available |
Source: Bright MLS
MLS Number: MDCH2047292
APN: 07-000596
- 45 Mattingly Ave
- 21 Mattingly Ave
- 105 Bland Dr
- 33 Park Square Dr
- 23 Park Square Dr
- 21 Park Square Dr
- 6 Park Square Ct
- 4061 Indian Head Hwy
- 401 Indian Head Ave
- 329 A Munahan Cir Unit 329A
- 327 A Munahan Cir
- 122 Seldovia Dr
- 10 Prospect Ave
- 408 Bland Dr
- 26 Lookout Dr
- 105 Caswell Dr
- 41 Dove Tree Ct
- 3 Riverside Run Dr
- 21 Meadowside Ct
- 4350 Strauss Ave
- 45 Mattingly Ave
- 4224 Indian Head Hwy Unit A
- 302 A Dr Andrews Way
- 154 Seldovia Dr
- 17 Sandra Ct
- 274 Doctor Andrews Way
- 108 Charles Place
- 134 Riverwatch Dr
- 203 Ellerbe Dr
- 12 Rivers Edge Terrace
- 5653 Cabinwood Ct
- 5837 River Dr
- 11801 River Dr
- 5911 Mount Vernon Blvd
- 1641 Ladue Ct Unit 203
- 15811 Bobolink Dr
- 15822 Bobolink Dr
- 2353 S Hampton Dr
- 14110 Big Crest Ln
- 15412 Michigan Rd
