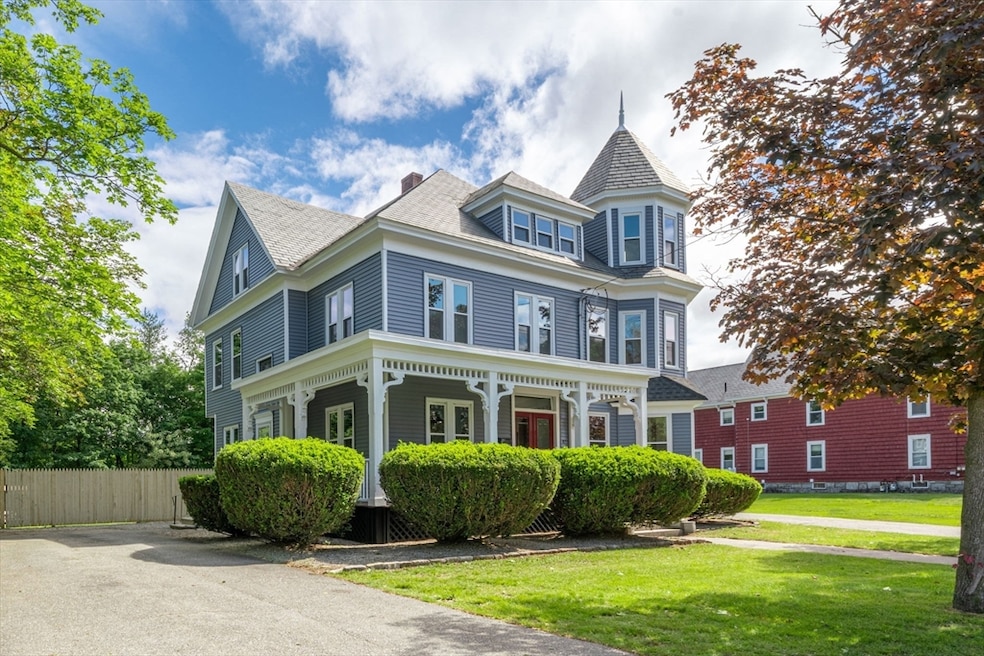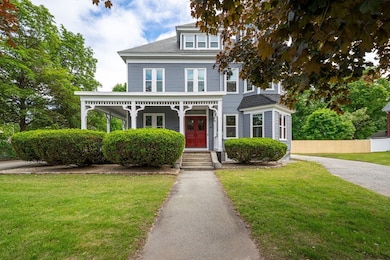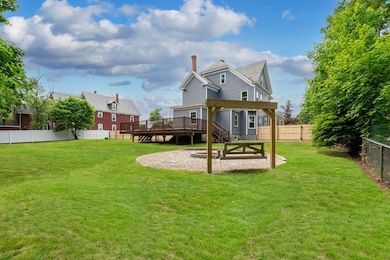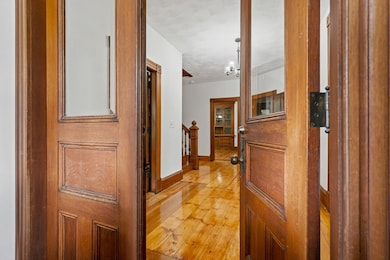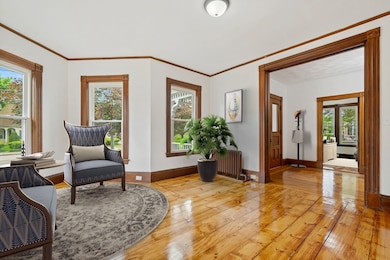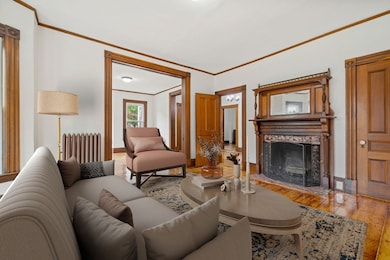
42 Middlesex St North Chelmsford, MA 01863
Highlights
- Granite Flooring
- Deck
- Attic
- Parker Middle School Rated A-
- Victorian Architecture
- 1 Fireplace
About This Home
As of July 2025Welcome to the timeless Victorian GEM brimming with charm from front to back and breathtaking woodwork. This one is priced well to sell. Step onto the inviting front porch and enter through the double door entry to BEAUTIFULLY PRESERVED craftsmanship. Inside, you'll find GLEAMING hardwood floors, a timeless decorative fireplace and mantel, STUNNING pocket doors, STAINED GLASS windows, intricate trim, and CUSTOM BUILT-INS that reflect the artistry of the Victorian era. The sun-drenched rooms create a warm, welcoming atmosphere, enhanced by BRAND NEW triple-pane windows throughout, that offer energy efficiency.. Freshly painted from top to bottom. The exterior features a front porch, large back deck, along with NEW siding, fresh landscaping, and a spacious fenced-in yard perfect for gardening, entertaining, or relaxing outdoors. Up to date systems in the basement make this one a can't miss. FREE 1-year HOME WARRANTY if seller closes within 30-days from offer acceptance.
Home Details
Home Type
- Single Family
Est. Annual Taxes
- $8,824
Year Built
- Built in 1893
Lot Details
- 0.42 Acre Lot
Home Design
- Victorian Architecture
- Stone Foundation
- Slate Roof
Interior Spaces
- 3,048 Sq Ft Home
- 1 Fireplace
- Insulated Windows
- Window Screens
- Unfinished Basement
- Basement Fills Entire Space Under The House
- Range<<rangeHoodToken>>
- Washer and Electric Dryer Hookup
- Attic
Flooring
- Wood
- Carpet
- Granite
- Tile
Bedrooms and Bathrooms
- 5 Bedrooms
- 2 Full Bathrooms
Parking
- 8 Car Parking Spaces
- Driveway
- Paved Parking
- Open Parking
- Off-Street Parking
Outdoor Features
- Deck
- Porch
Utilities
- No Cooling
- Heating System Uses Oil
- Baseboard Heating
- Hot Water Heating System
- Electric Water Heater
Community Details
- No Home Owners Association
Listing and Financial Details
- Assessor Parcel Number M:0013 B:0019 L:18,3900758
Ownership History
Purchase Details
Home Financials for this Owner
Home Financials are based on the most recent Mortgage that was taken out on this home.Purchase Details
Home Financials for this Owner
Home Financials are based on the most recent Mortgage that was taken out on this home.Similar Homes in the area
Home Values in the Area
Average Home Value in this Area
Purchase History
| Date | Type | Sale Price | Title Company |
|---|---|---|---|
| Deed | $444,000 | -- | |
| Deed | $444,000 | -- | |
| Deed | $44,000 | -- | |
| Deed | $44,000 | -- |
Mortgage History
| Date | Status | Loan Amount | Loan Type |
|---|---|---|---|
| Open | $373,500 | No Value Available | |
| Closed | $320,000 | Purchase Money Mortgage | |
| Previous Owner | $30,000 | Purchase Money Mortgage |
Property History
| Date | Event | Price | Change | Sq Ft Price |
|---|---|---|---|---|
| 07/11/2025 07/11/25 | Sold | $755,000 | +0.7% | $248 / Sq Ft |
| 06/02/2025 06/02/25 | Pending | -- | -- | -- |
| 05/28/2025 05/28/25 | For Sale | $750,000 | -- | $246 / Sq Ft |
Tax History Compared to Growth
Tax History
| Year | Tax Paid | Tax Assessment Tax Assessment Total Assessment is a certain percentage of the fair market value that is determined by local assessors to be the total taxable value of land and additions on the property. | Land | Improvement |
|---|---|---|---|---|
| 2025 | $8,824 | $634,800 | $259,900 | $374,900 |
| 2024 | $8,374 | $614,800 | $259,900 | $354,900 |
| 2023 | $7,865 | $547,300 | $276,500 | $270,800 |
| 2022 | $7,726 | $489,900 | $239,300 | $250,600 |
| 2021 | $7,055 | $448,200 | $220,200 | $228,000 |
| 2020 | $7,437 | $452,100 | $203,300 | $248,800 |
| 2019 | $7,071 | $432,500 | $201,300 | $231,200 |
| 2018 | $7,188 | $400,200 | $181,400 | $218,800 |
| 2017 | $6,792 | $379,000 | $170,000 | $209,000 |
| 2016 | $6,920 | $383,800 | $170,600 | $213,200 |
| 2015 | $6,549 | $350,200 | $155,100 | $195,100 |
| 2014 | $6,474 | $341,100 | $147,800 | $193,300 |
Agents Affiliated with this Home
-
Michael Yerardi

Seller's Agent in 2025
Michael Yerardi
Oakridge Realty, LLC
(781) 843-7255
1 in this area
60 Total Sales
-
Angela Hirtle

Buyer's Agent in 2025
Angela Hirtle
Lyv Realty
(617) 771-1639
1 in this area
139 Total Sales
Map
Source: MLS Property Information Network (MLS PIN)
MLS Number: 73381433
APN: CHEL-000013-000019-000018
- 66 Kennedy Dr
- 16 Washington St
- 37 Dunstable Rd
- 45 Church St Unit A
- 1221 Pawtucket Blvd Unit 80
- 1223 Pawtucket Blvd Unit 104
- 4 Fiske Ave
- 348 Wellman Ave
- 718 Wellman Ave
- 139 Wellman Ave Unit 139
- 509 Wellman Ave
- 20 Sandy Ln
- 70 Elene St
- 20 Dunshire Dr
- 31 6th Ave
- 1461 Pawtucket Blvd Unit 12
- 1461 Pawtucket Blvd Unit 31
- 1461 Pawtucket Blvd Unit 63
- 1461 Pawtucket Blvd Unit 211
- 11 3rd Ave
