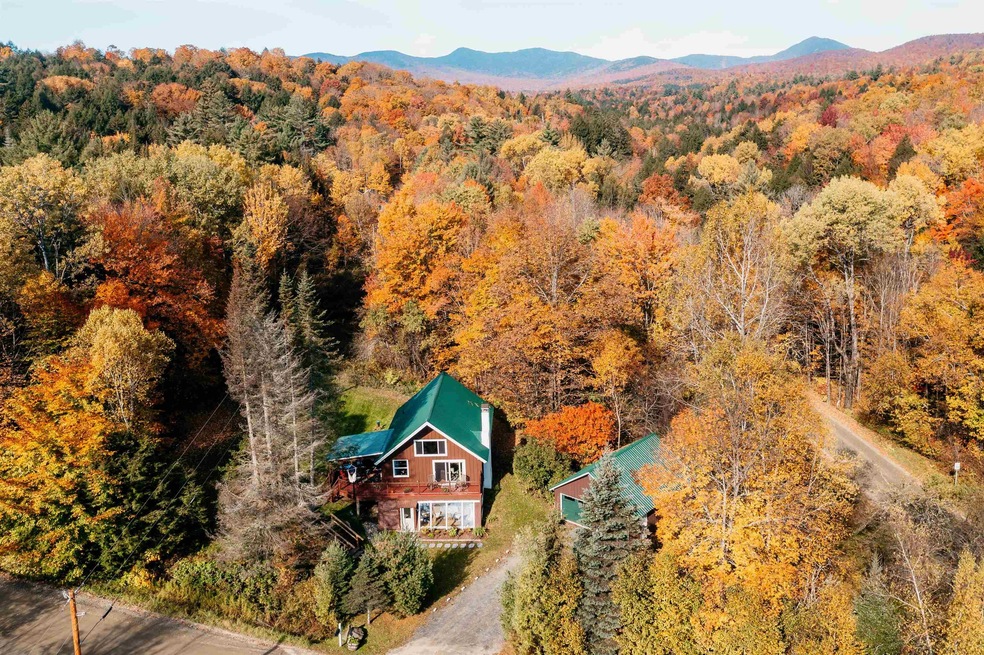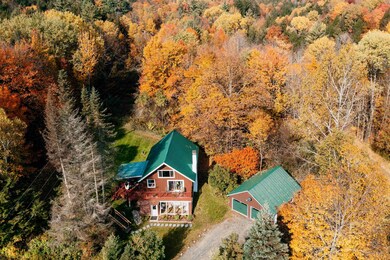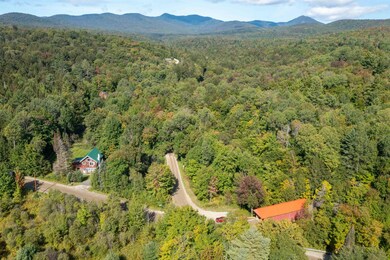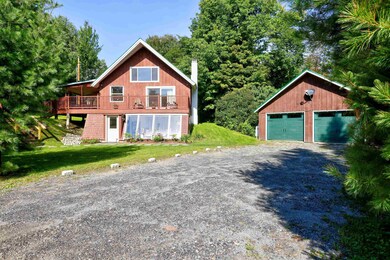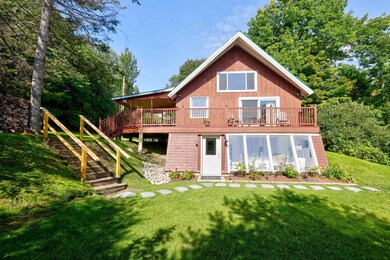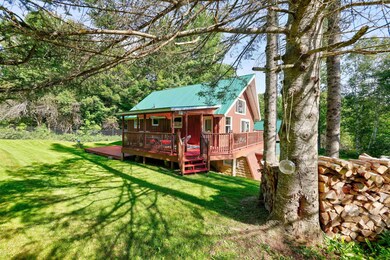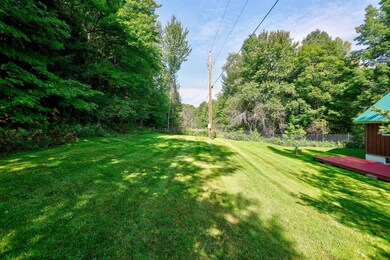
42 Moren Loop Morrisville, VT 05661
Highlights
- 1.3 Acre Lot
- Chalet
- Cathedral Ceiling
- Countryside Views
- Deck
- Wood Flooring
About This Home
As of January 2022Ideally sited adjacent to the Sterling Valley covered bridge and less than 10 minutes from Stowe Village. This 5 bedroom property has been well cared for and completely renovated with professional decor and style! The property is offered furnished and ready to enjoy or turn into AirBnB income. The floor plan allows for multiple uses – one single family home, live on one level and rent the other or rent each level separately. A fieldstone fireplace, landscaped grounds, and 2 car garage complete the best in Vermont living. Contact Pall Spera for more information (561) 762-8188 or pall.spera@pallspera.com.
Last Agent to Sell the Property
Pall Spera Company Realtors-Stowe License #081.0000380 Listed on: 09/17/2021
Last Buyer's Agent
Terry Light
EXP Realty License #082.0117842

Home Details
Home Type
- Single Family
Est. Annual Taxes
- $5,381
Year Built
- Built in 1972
Lot Details
- 1.3 Acre Lot
- Dirt Road
- Corner Lot
- Lot Sloped Up
Parking
- 2 Car Detached Garage
- Gravel Driveway
Home Design
- Chalet
- Poured Concrete
- Wood Frame Construction
- Wood Siding
Interior Spaces
- 1.5-Story Property
- Furnished
- Cathedral Ceiling
- Ceiling Fan
- Dining Area
- Countryside Views
Kitchen
- Electric Range
- Microwave
- Dishwasher
- Kitchen Island
Flooring
- Wood
- Brick
- Tile
- Slate Flooring
Bedrooms and Bathrooms
- 5 Bedrooms
- 2 Full Bathrooms
Laundry
- Dryer
- Washer
Finished Basement
- Basement Fills Entire Space Under The House
- Interior Basement Entry
Home Security
- Carbon Monoxide Detectors
- Fire and Smoke Detector
Outdoor Features
- Deck
- Covered patio or porch
Schools
- Morristown Elementary School
- Peoples Academy Middle Level
- Peoples Academy High School
Utilities
- Dehumidifier
- Baseboard Heating
- Heating System Uses Gas
- Heating System Mounted To A Wall or Window
- Private Water Source
- Drilled Well
- Electric Water Heater
- Water Purifier
- Septic Tank
- High Speed Internet
- Phone Available
Similar Homes in the area
Home Values in the Area
Average Home Value in this Area
Property History
| Date | Event | Price | Change | Sq Ft Price |
|---|---|---|---|---|
| 01/28/2022 01/28/22 | Sold | $655,000 | -3.0% | $308 / Sq Ft |
| 11/21/2021 11/21/21 | Pending | -- | -- | -- |
| 09/17/2021 09/17/21 | For Sale | $675,000 | +237.5% | $317 / Sq Ft |
| 01/09/2015 01/09/15 | Sold | $200,000 | -11.1% | $95 / Sq Ft |
| 11/30/2014 11/30/14 | Pending | -- | -- | -- |
| 09/27/2014 09/27/14 | For Sale | $225,000 | -- | $107 / Sq Ft |
Tax History Compared to Growth
Tax History
| Year | Tax Paid | Tax Assessment Tax Assessment Total Assessment is a certain percentage of the fair market value that is determined by local assessors to be the total taxable value of land and additions on the property. | Land | Improvement |
|---|---|---|---|---|
| 2024 | $12,572 | $611,200 | $247,500 | $363,700 |
| 2023 | $7,214 | $611,200 | $247,500 | $363,700 |
| 2022 | $5,774 | $209,300 | $88,000 | $121,300 |
| 2021 | $5,573 | $209,300 | $88,000 | $121,300 |
| 2020 | $5,381 | $209,300 | $88,000 | $121,300 |
| 2019 | $4,927 | $209,300 | $88,000 | $121,300 |
| 2018 | $4,697 | $209,300 | $88,000 | $121,300 |
| 2017 | $4,680 | $209,300 | $88,000 | $121,300 |
| 2016 | $4,558 | $205,900 | $88,000 | $117,900 |
Agents Affiliated with this Home
-

Seller's Agent in 2022
Pall Spera
Pall Spera Company Realtors-Stowe
(802) 760-3111
19 in this area
121 Total Sales
-
T
Buyer's Agent in 2022
Terry Light
EXP Realty
-

Seller's Agent in 2015
Pete Kelly
KW Vermont-Stowe
(802) 922-6146
8 in this area
71 Total Sales
-

Buyer's Agent in 2015
Meg Kauffman
LandVest, Inc.
(802) 318-6034
11 in this area
122 Total Sales
Map
Source: PrimeMLS
MLS Number: 4883167
APN: 414-129-11019
- 18 Maple Run Ln
- 396 Ross Hill Rd
- 2455 W Hill Rd
- 2762 Weeks Hill Rd
- 2113 W Hill Rd
- 33 Sterling Valley Rd
- 00 Needle Leaf Ln
- 214 Bull Moose Ridge Rd
- 2575 Weeks Hill Rd
- 00 Baird Rd
- 356 Weeks Hill Meadows Unit 1
- 307 Lower Leriche Rd
- 1084 Wade Pasture Rd
- Lot #5 Lawrence Rd
- Lot #4 Lawrence Rd
- 817 Wade Pasture Rd
- 314 Edson Woods Rd
- 2233 Pucker St
- Lot 4 Pucker St Unit 4
- 95 Alpine Meadows
