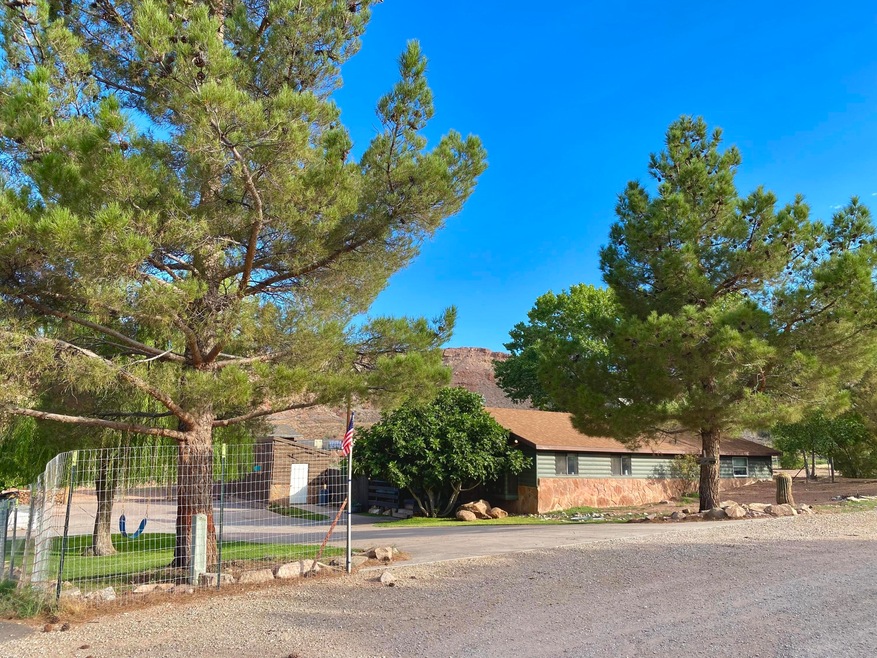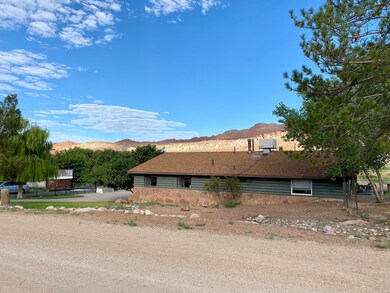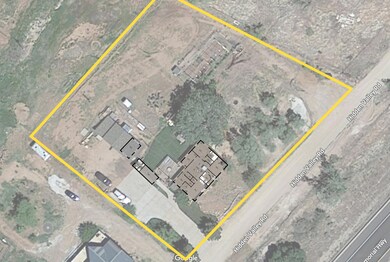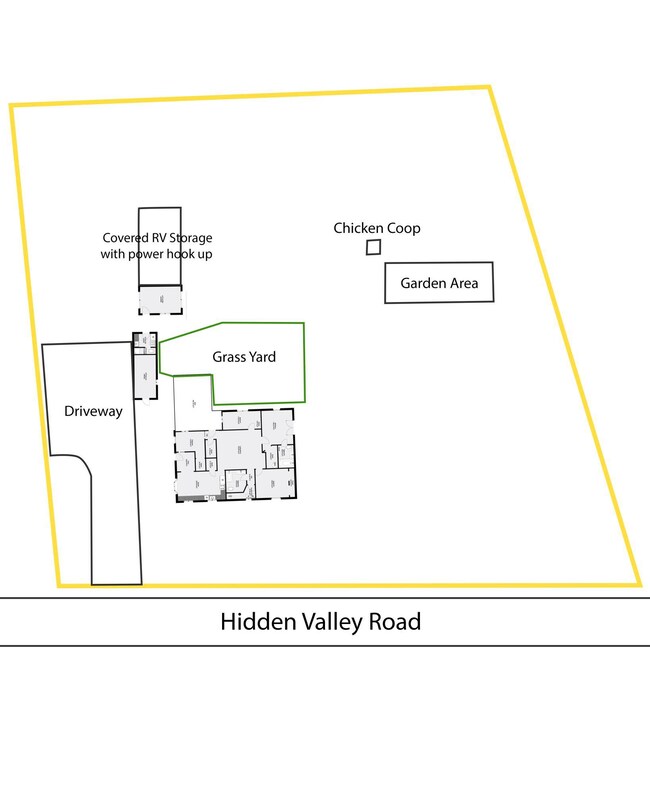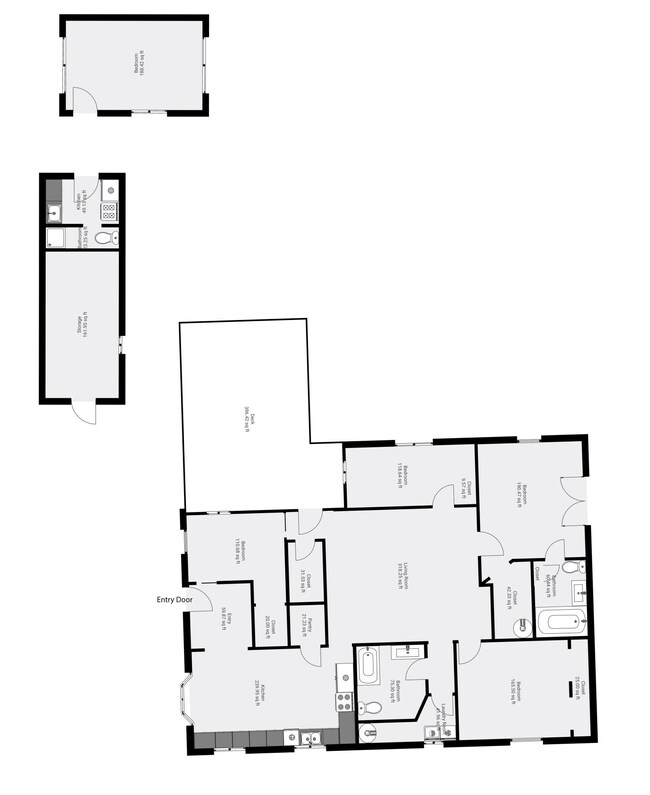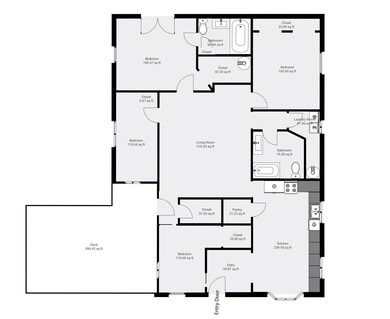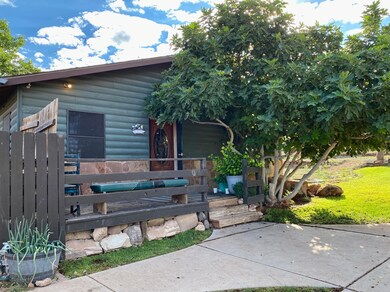
Highlights
- RV Access or Parking
- Deck
- Ranch Style House
- Sunrise Ridge Intermediate School Rated A-
- Wood Burning Stove
- No HOA
About This Home
As of May 2025Views + Privacy + Room for Horses and Toys + Kids and Gardens = This Lovable Home! This country setting property is amazing! You're sure to find a favorite feature among the views of a vineyard and mountains, unique casita, four different fruit trees (apricot, fig, pear, apple, 40' vines of red & green grapes), and extra large parking area. Potential income could include farmers' market, selling jam, eggs (fully enclosed chicken coop), pasture for livestock, horse motel, rental using the casita...the list could go on and on! The property is fully fenced and gated. The big, covered carport has RV hookups and lots of storage in the rafters. There are two outbuildings with more storage in the rafters as well. The casita (5th bedroom) and 3rd bathroom are included in ''other square footage". Behind the property is a hiking trail, and the property is a short drive to Oak Grove Campground. Located really close to hiking trails and Quail Creek. The kitchen is nice and large and the home is handicap accessible. There is an office storage area behind the tv area as well. Need we say more? =). Listing Broker's offer of compensation is made available only to participants of the MLS where the listing is filed.
Last Agent to Sell the Property
SOUTHERN UTAH REALTY INC. License #5259256-PB00 Listed on: 09/01/2022
Last Buyer's Agent
Non Member
Non MLS Office
Home Details
Home Type
- Single Family
Est. Annual Taxes
- $1,481
Year Built
- Built in 1993
Lot Details
- 1 Acre Lot
- Property is Fully Fenced
- Landscaped
- Sprinkler System
Parking
- RV Access or Parking
Home Design
- Ranch Style House
- Asphalt Shingled Roof
- Log Siding
- Stone
Interior Spaces
- 1,740 Sq Ft Home
- ENERGY STAR Qualified Ceiling Fan
- Ceiling Fan
- Fireplace
- Wood Burning Stove
- Double Pane Windows
Kitchen
- Range
- Microwave
- Dishwasher
- Disposal
Flooring
- Wall to Wall Carpet
- Linoleum
Bedrooms and Bathrooms
- 4 Bedrooms
Eco-Friendly Details
- Green Energy Fireplace or Wood Stove
Outdoor Features
- Deck
- Porch
Schools
- La Verkin Elementary School
- Hurricane Middle School
- Hurricane High School
Utilities
- Window Unit Cooling System
- Central Air
- Heat Pump System
- Water Heater
- Septic Tank
Community Details
- No Home Owners Association
Listing and Financial Details
- Assessor Parcel Number 3276-C-HV
Ownership History
Purchase Details
Home Financials for this Owner
Home Financials are based on the most recent Mortgage that was taken out on this home.Purchase Details
Home Financials for this Owner
Home Financials are based on the most recent Mortgage that was taken out on this home.Purchase Details
Purchase Details
Home Financials for this Owner
Home Financials are based on the most recent Mortgage that was taken out on this home.Similar Homes in Leeds, UT
Home Values in the Area
Average Home Value in this Area
Purchase History
| Date | Type | Sale Price | Title Company |
|---|---|---|---|
| Warranty Deed | -- | Metro National Title | |
| Warranty Deed | -- | Metro National Title | |
| Warranty Deed | -- | Backman Title | |
| Warranty Deed | -- | Backman Title | |
| Warranty Deed | -- | Eagle Pointe Ttl Ins Agcy In | |
| Warranty Deed | -- | Eagle Pointe Ttl Ins Agcy In | |
| Warranty Deed | -- | United Title Services | |
| Warranty Deed | -- | United Title Services |
Mortgage History
| Date | Status | Loan Amount | Loan Type |
|---|---|---|---|
| Open | $494,148 | FHA | |
| Previous Owner | $486,034 | FHA | |
| Previous Owner | $19,402 | FHA | |
| Previous Owner | $128,000 | New Conventional |
Property History
| Date | Event | Price | Change | Sq Ft Price |
|---|---|---|---|---|
| 05/09/2025 05/09/25 | Sold | -- | -- | -- |
| 03/21/2025 03/21/25 | Pending | -- | -- | -- |
| 02/21/2025 02/21/25 | Price Changed | $547,000 | -0.5% | $276 / Sq Ft |
| 01/31/2025 01/31/25 | For Sale | $550,000 | +10.2% | $278 / Sq Ft |
| 04/21/2023 04/21/23 | Sold | -- | -- | -- |
| 02/19/2023 02/19/23 | Pending | -- | -- | -- |
| 01/25/2023 01/25/23 | Price Changed | $499,000 | -1.6% | $287 / Sq Ft |
| 01/05/2023 01/05/23 | Price Changed | $506,995 | -4.3% | $291 / Sq Ft |
| 08/31/2022 08/31/22 | For Sale | $530,000 | -- | $305 / Sq Ft |
Tax History Compared to Growth
Tax History
| Year | Tax Paid | Tax Assessment Tax Assessment Total Assessment is a certain percentage of the fair market value that is determined by local assessors to be the total taxable value of land and additions on the property. | Land | Improvement |
|---|---|---|---|---|
| 2025 | $1,690 | $254,650 | $54,450 | $200,200 |
| 2023 | $1,520 | $229,680 | $49,500 | $180,180 |
| 2022 | $1,808 | $209,990 | $44,550 | $165,440 |
| 2021 | $1,304 | $275,400 | $72,000 | $203,400 |
| 2020 | $1,228 | $244,400 | $72,000 | $172,400 |
| 2019 | $1,005 | $194,500 | $63,000 | $131,500 |
| 2018 | $1,037 | $100,430 | $0 | $0 |
| 2017 | $890 | $86,240 | $0 | $0 |
| 2016 | $896 | $84,590 | $0 | $0 |
Agents Affiliated with this Home
-
JARED GISH
J
Seller's Agent in 2025
JARED GISH
RE/MAX
(435) 703-5499
216 Total Sales
-
Beverly Whipple

Buyer's Agent in 2025
Beverly Whipple
FATHOM REALTY SG
(435) 229-3630
51 Total Sales
-
MISTY AMODT
M
Seller's Agent in 2023
MISTY AMODT
SOUTHERN UTAH REALTY INC.
(435) 673-3000
41 Total Sales
-
N
Buyer's Agent in 2023
Non Member
Non MLS Office
Map
Source: Iron County Board of REALTORS®
MLS Number: 99897
APN: 0450034
