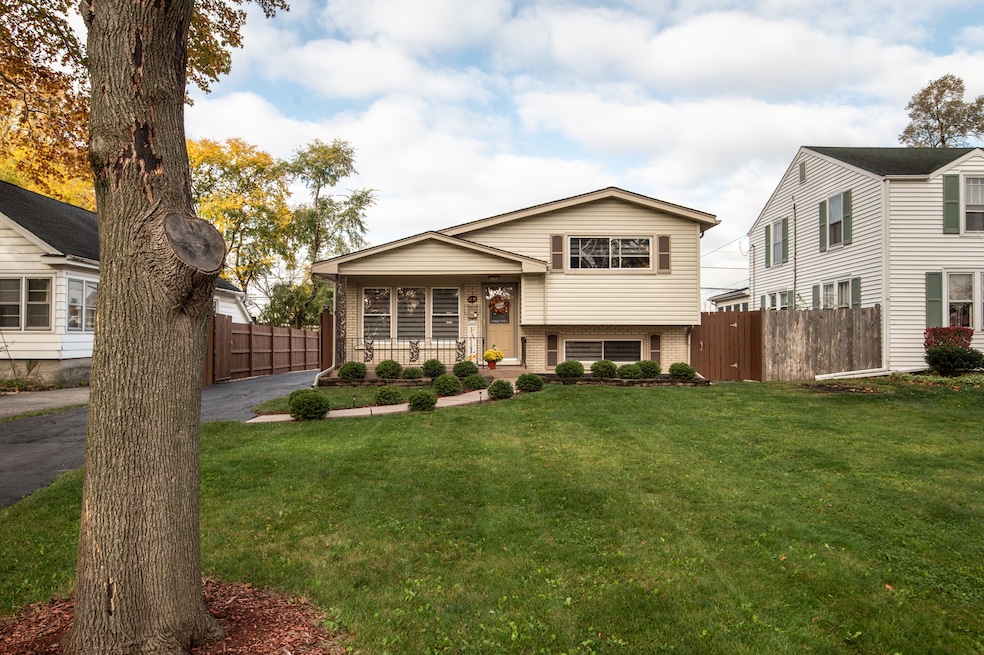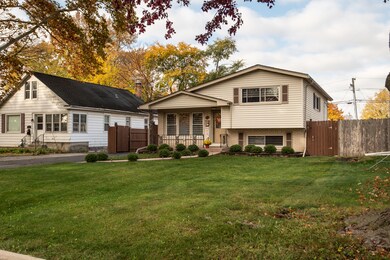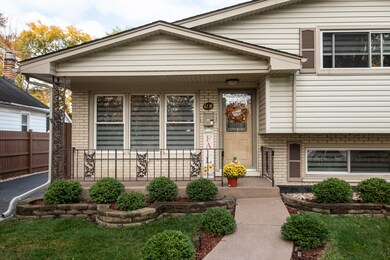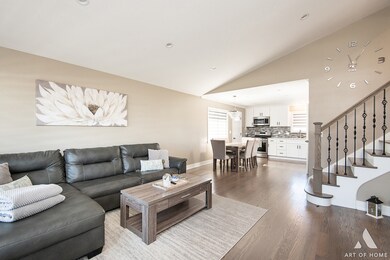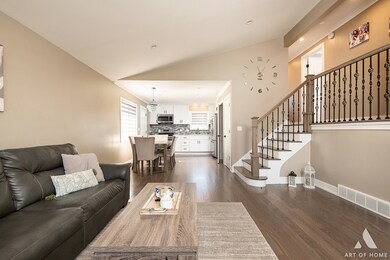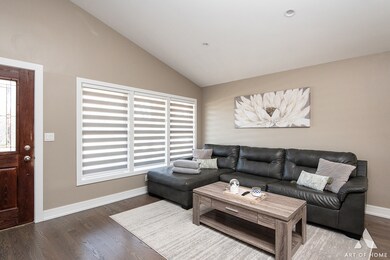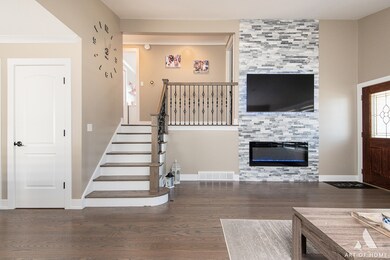
42 N Wisconsin Ave Addison, IL 60101
Highlights
- Vaulted Ceiling
- 2 Car Detached Garage
- Patio
- Wood Flooring
- Built-In Features
- Laundry Room
About This Home
As of April 2023This beautifully renovated split level home has everything you need and more. With new Bosch stainless steel appliances, quartz countertops and tile backsplash in the kitchen, this is the perfect place to cook up your favorite meal. The large, open concept space is great for entertaining guests or just relaxing with family. You'll love the natural light that pours in through the many windows and the beautiful gray oak hardwood floors that run throughout the home. There are also lots of custom features like woodwork and designer lighting that make this place truly special. If you need some extra space, the custom designed lower level comes complete with a half bath, office space and a full bedroom. And don't forget about the large, professionally landscaped and fully fenced yard with a large patio - perfect for hosting barbecues or just enjoying some quiet time outdoors. Plus, there's an oversized two car garage with a side drive for all your storage needs. Don't miss out on this incredible opportunity .
Home Details
Home Type
- Single Family
Est. Annual Taxes
- $5,183
Year Built
- Built in 1965 | Remodeled in 2021
Lot Details
- 6,943 Sq Ft Lot
- Lot Dimensions are 50x140
Parking
- 2 Car Detached Garage
- Garage Transmitter
- Garage Door Opener
- Parking Included in Price
Home Design
- Split Level Home
- Tri-Level Property
- Brick Exterior Construction
- Asphalt Roof
- Concrete Perimeter Foundation
Interior Spaces
- 1,539 Sq Ft Home
- Built-In Features
- Vaulted Ceiling
- Ceiling Fan
- Electric Fireplace
- Family Room
- Living Room with Fireplace
- Wood Flooring
- Carbon Monoxide Detectors
Kitchen
- Range
- Microwave
Bedrooms and Bathrooms
- 4 Bedrooms
- 4 Potential Bedrooms
Laundry
- Laundry Room
- Dryer
- Washer
Finished Basement
- Walk-Out Basement
- Basement Fills Entire Space Under The House
- Exterior Basement Entry
- Sump Pump
- Finished Basement Bathroom
- Crawl Space
Outdoor Features
- Patio
Schools
- Fullerton Elementary School
- Indian Trail Junior High School
- Addison Trail High School
Utilities
- Forced Air Heating and Cooling System
- Heating System Uses Natural Gas
- Lake Michigan Water
Listing and Financial Details
- Homeowner Tax Exemptions
Ownership History
Purchase Details
Home Financials for this Owner
Home Financials are based on the most recent Mortgage that was taken out on this home.Purchase Details
Home Financials for this Owner
Home Financials are based on the most recent Mortgage that was taken out on this home.Purchase Details
Home Financials for this Owner
Home Financials are based on the most recent Mortgage that was taken out on this home.Purchase Details
Purchase Details
Purchase Details
Home Financials for this Owner
Home Financials are based on the most recent Mortgage that was taken out on this home.Purchase Details
Home Financials for this Owner
Home Financials are based on the most recent Mortgage that was taken out on this home.Similar Homes in Addison, IL
Home Values in the Area
Average Home Value in this Area
Purchase History
| Date | Type | Sale Price | Title Company |
|---|---|---|---|
| Warranty Deed | $385,000 | Fidelity National Title | |
| Warranty Deed | $217,500 | Alliance Title Corporation | |
| Special Warranty Deed | $196,000 | Ctic | |
| Quit Claim Deed | -- | None Available | |
| Sheriffs Deed | -- | None Available | |
| Warranty Deed | $250,000 | Attorneys Title Guaranty Fun | |
| Warranty Deed | $128,000 | First American Title Insuran |
Mortgage History
| Date | Status | Loan Amount | Loan Type |
|---|---|---|---|
| Open | $281,250 | New Conventional | |
| Previous Owner | $204,500 | New Conventional | |
| Previous Owner | $206,625 | New Conventional | |
| Previous Owner | $193,395 | FHA | |
| Previous Owner | $237,500 | Balloon | |
| Previous Owner | $193,600 | Unknown | |
| Previous Owner | $175,000 | Fannie Mae Freddie Mac | |
| Previous Owner | $130,500 | Unknown | |
| Previous Owner | $125,511 | FHA |
Property History
| Date | Event | Price | Change | Sq Ft Price |
|---|---|---|---|---|
| 04/28/2023 04/28/23 | Sold | $385,000 | +6.9% | $250 / Sq Ft |
| 03/13/2023 03/13/23 | Pending | -- | -- | -- |
| 03/10/2023 03/10/23 | For Sale | $360,000 | +65.9% | $234 / Sq Ft |
| 11/02/2018 11/02/18 | Sold | $217,000 | +3.4% | $141 / Sq Ft |
| 09/30/2018 09/30/18 | Pending | -- | -- | -- |
| 09/29/2018 09/29/18 | For Sale | $209,900 | -- | $136 / Sq Ft |
Tax History Compared to Growth
Tax History
| Year | Tax Paid | Tax Assessment Tax Assessment Total Assessment is a certain percentage of the fair market value that is determined by local assessors to be the total taxable value of land and additions on the property. | Land | Improvement |
|---|---|---|---|---|
| 2023 | $5,760 | $86,240 | $38,840 | $47,400 |
| 2022 | $5,415 | $79,520 | $35,790 | $43,730 |
| 2021 | $5,415 | $76,170 | $34,280 | $41,890 |
| 2020 | $5,035 | $72,950 | $32,830 | $40,120 |
| 2019 | $4,995 | $70,150 | $31,570 | $38,580 |
| 2018 | $4,800 | $65,130 | $30,050 | $35,080 |
| 2017 | $4,669 | $62,250 | $28,720 | $33,530 |
| 2016 | $4,531 | $57,480 | $26,520 | $30,960 |
| 2015 | $4,403 | $53,100 | $24,500 | $28,600 |
| 2014 | $4,049 | $49,030 | $20,210 | $28,820 |
| 2013 | $3,971 | $50,030 | $20,620 | $29,410 |
Agents Affiliated with this Home
-
Michael Zapart

Seller's Agent in 2023
Michael Zapart
Compass
(224) 715-8778
2 in this area
210 Total Sales
-
Mario Barrios

Buyer's Agent in 2023
Mario Barrios
RE/MAX
(773) 419-2938
2 in this area
145 Total Sales
-
Henri Vasquez

Seller's Agent in 2018
Henri Vasquez
House Select Realty, Inc.
(630) 606-3344
3 in this area
102 Total Sales
-
Tad Szmelter

Buyer's Agent in 2018
Tad Szmelter
Coldwell Banker Realty
(708) 692-1212
1 in this area
53 Total Sales
Map
Source: Midwest Real Estate Data (MRED)
MLS Number: 11663696
APN: 03-28-222-013
- 133 E Lake St
- 200 Addison Rd
- 19W068 E North Ave
- 164 S Ruga Ct
- 136 N School St
- 218 S Princeton St
- 215 S Hale St Unit 8A
- 215 S Hale St Unit 9B
- 3N750 Wood Dale Rd
- 550 E Lake St
- 200 N Forest Ct
- Lot 4 Niles Ave
- 427 W Natoma Ave
- 4N000 Niles Ave
- 4N051 Wood Dale Rd
- 4N041 Elmwood Ave
- 231 N Forest Ct
- 512 N Forest Dr Unit 1
- 235 N Mill Rd Unit 115B
- 515 W Diversey Ave
