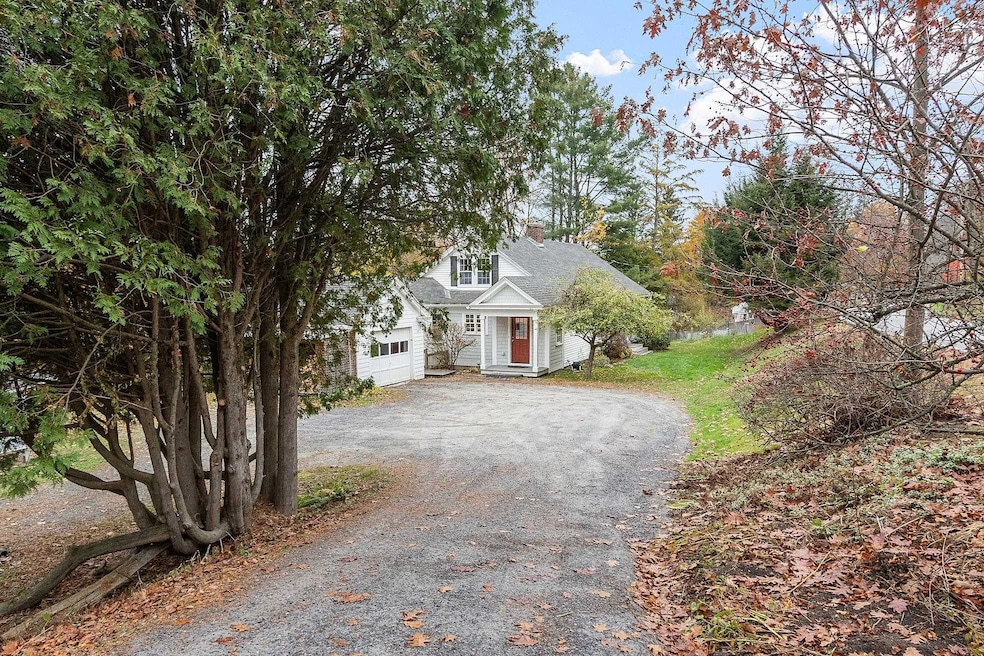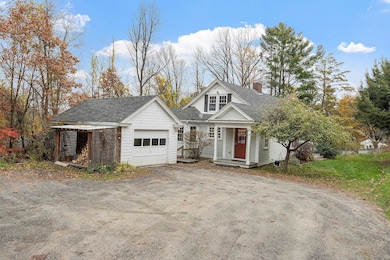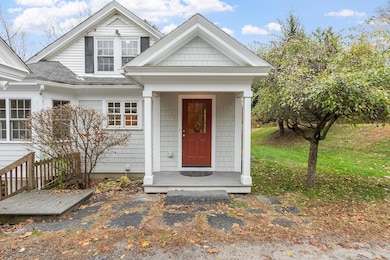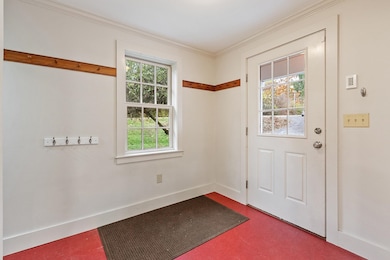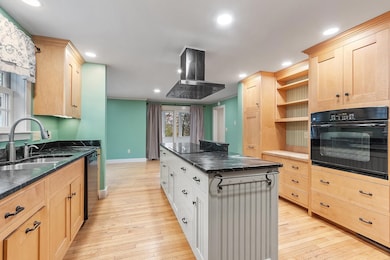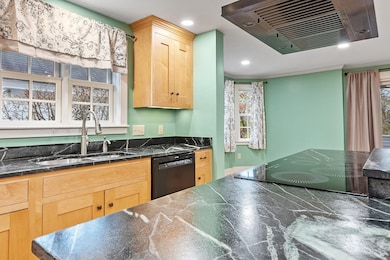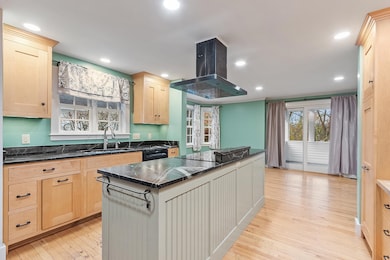42 Old Keene Rd Walpole, NH 03608
Estimated payment $3,336/month
Highlights
- Cape Cod Architecture
- Wood Flooring
- Mud Room
- Deck
- Bonus Room
- Porch
About This Home
Welcome to this charming Cape-style home just minutes from the heart of downtown Walpole. This warm and inviting property offers 4 bedrooms and 2 bathrooms, providing flexible space for family, guests, home office, or hobbies. The main level features comfortable living and dining areas with plenty of natural light, leading to a beautiful fully screened-in porch perfect for relaxing, gathering, and enjoying the seasons. A new woodstove insert in the living room accentuates coziness and ambiance. A modern kitchen design with soapstone countertops, an induction cooktop with state-of-the-art vent hood, built in wall oven, and plenty of storage space. The yard is truly special, with established fruit trees, garden beds ready for planting, and a poultry coop for those interested in fresh eggs or a small homestead lifestyle. A play structure adds to the outdoor enjoyment and provides room for adventure and creativity. The detached one-car garage offers additional storage or workshop options. Set in a quiet, convenient location close to village shops, cafés, the town common, and local walking and recreation areas, this home combines country charm with everyday practicality. A lovely property where comfort, simplicity, and connection to nature come together beautifully.
Home Details
Home Type
- Single Family
Est. Annual Taxes
- $8,667
Year Built
- Built in 1949
Lot Details
- 0.75 Acre Lot
- Poultry Coop
- Level Lot
- Garden
- Property is zoned RB R
Parking
- 1 Car Garage
- Gravel Driveway
Home Design
- Cape Cod Architecture
- Concrete Foundation
- Wood Frame Construction
- Wood Siding
Interior Spaces
- Property has 2 Levels
- Natural Light
- Blinds
- Mud Room
- Living Room
- Combination Kitchen and Dining Room
- Bonus Room
- Basement
- Interior Basement Entry
Kitchen
- Microwave
- Dishwasher
- Kitchen Island
- Disposal
Flooring
- Wood
- Carpet
- Tile
Bedrooms and Bathrooms
- 4 Bedrooms
Laundry
- Dryer
- Washer
Home Security
- Carbon Monoxide Detectors
- Fire and Smoke Detector
Outdoor Features
- Deck
- Playground
- Porch
Schools
- Walpole Elementary School
- Walpole Middle School
- Fall Mountain Reg High School
Utilities
- Mini Split Air Conditioners
- Forced Air Heating System
- Vented Exhaust Fan
- Mini Split Heat Pump
Listing and Financial Details
- Assessor Parcel Number 19
Map
Home Values in the Area
Average Home Value in this Area
Tax History
| Year | Tax Paid | Tax Assessment Tax Assessment Total Assessment is a certain percentage of the fair market value that is determined by local assessors to be the total taxable value of land and additions on the property. | Land | Improvement |
|---|---|---|---|---|
| 2024 | $7,972 | $465,900 | $144,900 | $321,000 |
| 2023 | $7,566 | $465,900 | $144,900 | $321,000 |
| 2022 | $7,608 | $465,900 | $144,900 | $321,000 |
| 2021 | $6,856 | $269,600 | $90,600 | $179,000 |
| 2020 | $6,918 | $269,600 | $90,600 | $179,000 |
| 2019 | $89 | $268,000 | $90,600 | $177,400 |
| 2018 | $6,705 | $268,000 | $90,600 | $177,400 |
| 2017 | $6,478 | $268,000 | $90,600 | $177,400 |
| 2016 | $6,906 | $284,100 | $85,300 | $198,800 |
| 2015 | $6,566 | $284,100 | $85,300 | $198,800 |
| 2014 | $6,415 | $284,100 | $85,300 | $198,800 |
| 2013 | $6,262 | $284,100 | $85,300 | $198,800 |
Property History
| Date | Event | Price | List to Sale | Price per Sq Ft | Prior Sale |
|---|---|---|---|---|---|
| 10/31/2025 10/31/25 | For Sale | $495,000 | +147.5% | $190 / Sq Ft | |
| 11/17/2017 11/17/17 | Sold | $200,000 | -12.9% | $111 / Sq Ft | View Prior Sale |
| 08/28/2017 08/28/17 | Pending | -- | -- | -- | |
| 07/28/2017 07/28/17 | Price Changed | $229,500 | -10.0% | $127 / Sq Ft | |
| 06/26/2017 06/26/17 | For Sale | $255,000 | -- | $141 / Sq Ft |
Purchase History
| Date | Type | Sale Price | Title Company |
|---|---|---|---|
| Warranty Deed | $100,000 | -- | |
| Quit Claim Deed | -- | -- | |
| Foreclosure Deed | $272,600 | -- | |
| Deed | $280,000 | -- |
Mortgage History
| Date | Status | Loan Amount | Loan Type |
|---|---|---|---|
| Open | $160,000 | New Conventional | |
| Previous Owner | $272,902 | Purchase Money Mortgage | |
| Previous Owner | $150,000 | Unknown | |
| Previous Owner | $110,000 | Unknown |
Source: PrimeMLS
MLS Number: 5068127
APN: WLPO-000019-000000-000001
- 31 Wentworth Rd
- 61 Elm St
- 24 Westminster St
- 31 Pleasant St
- 26 Old North Main St
- 61 North Rd
- 5362 Us Route 5
- 300 Wentworth Rd
- 337 Old Keene Rd
- 123 U S 5
- 0 Kurn Hattin Rd
- 474 County Rd
- 33 Dearborn Cir
- 561 Main St
- 152 Halls Crossing Rd
- 363 March Hill Rd
- 39 Stevens Ln
- 1909 Pine Banks Rd
- 160 Shady Pines
- 78 Shady Pines Park
- 40 Main St Unit D
- 110 River Rd S
- 17 Avery Ln
- 529 Valley Rd
- 10 Ash St Unit 2
- 56 London Rd Unit Sunny Westmoreland Oasis
- 56 London Rd
- 586 Bellows Falls Rd
- 311-323 Maple Ave
- 12 Lake Dr
- 14 Lower Landing Rd
- 57 Meetinghouse Rd
- 21 Vermont 121 Unit 1,2,4,5,6
- 77 River St Unit . G
- 194 Main St
- 368 Court St Unit 2
- 12 Bennett Rd
- 20 Church St
- 134 Washington St
- 1889 Vermont 30 Unit 1
