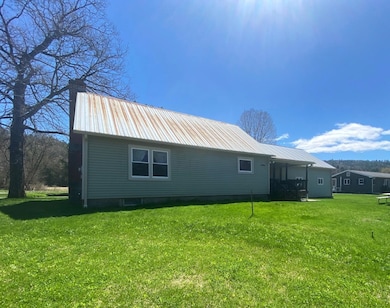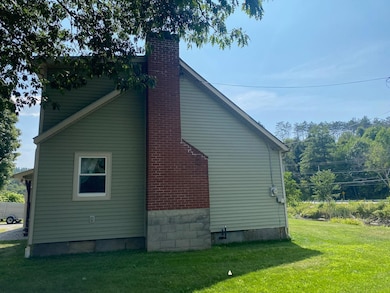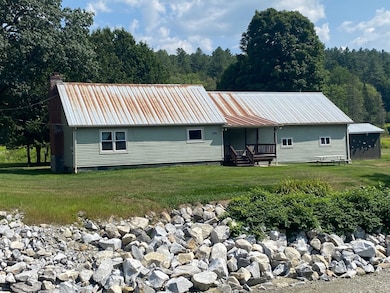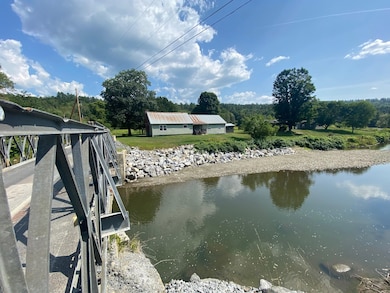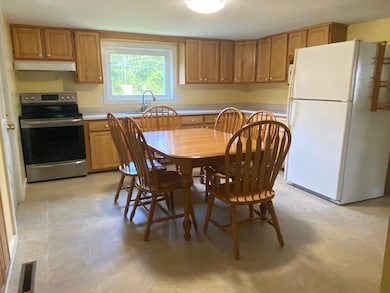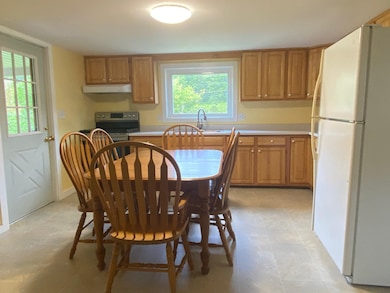42 Onion River Rd Plainfield, VT 05667
Estimated payment $2,023/month
Highlights
- River Front
- Fireplace
- Laundry Room
- Colonial Architecture
- Living Room
- Forced Air Heating System
About This Home
Welcome to 42 Onion River Road. Listed below appraised value, this 3 bedroom 2-full bathroom home has been meticulously maintained over the years. The first floor has a well-equipped eat-in kitchen with plenty of cabinets and access to a covered porch overlooking the front yard and Onion River. A large Livingroom with brick fireplace, Full Bathroom with Laundry and a wonderful Primary Bedroom with exposed wood beams and huge walk-in closet. Ascending to the second floor on the beautifully constructed Oak staircase, you will find 2 large bedrooms and a recently remodeled full bathroom. The clean and dry basement contains a New Furnace, Ductwork and Oil Tank, New Hot Water Tank, Pump and Water softener system. Outside along with the 2 covered porches is the attached 2 car garage and parking area. The home and garage are not in a flood zone. Riverbank stabilization has been recently completed, and a new bridge is scheduled to be constructed 2026. Located on a dead-end road, Close to school and access to VAST trail system in the winter along with Hiking, biking and snowshoeing on the railroad bed any season. 20 minutes to Montpelier and Barre, 45 minutes to Littleton NH and 1 Hour to Burlington. Start packing now. This home is move in ready.
Home Details
Home Type
- Single Family
Est. Annual Taxes
- $3,908
Year Built
- Built in 1890
Lot Details
- 0.5 Acre Lot
- River Front
- Property fronts a private road
- Level Lot
Parking
- 2 Car Garage
- Gravel Driveway
Home Design
- Colonial Architecture
- Block Foundation
- Wood Frame Construction
- Metal Roof
- Vinyl Siding
Interior Spaces
- Property has 2 Levels
- Fireplace
- Living Room
- Basement
- Interior Basement Entry
- Laundry Room
Bedrooms and Bathrooms
- 3 Bedrooms
- 2 Full Bathrooms
Schools
- Twinfield Union Elementary And Middle School
- Twinfield
Utilities
- Forced Air Heating System
- Private Water Source
- Drilled Well
- Cable TV Available
Map
Home Values in the Area
Average Home Value in this Area
Tax History
| Year | Tax Paid | Tax Assessment Tax Assessment Total Assessment is a certain percentage of the fair market value that is determined by local assessors to be the total taxable value of land and additions on the property. | Land | Improvement |
|---|---|---|---|---|
| 2024 | $3,895 | $169,000 | $29,100 | $139,900 |
| 2023 | $2,455 | $169,000 | $29,100 | $139,900 |
| 2022 | $3,353 | $169,000 | $29,100 | $139,900 |
| 2021 | $3,102 | $119,700 | $25,000 | $94,700 |
| 2020 | $3,184 | $119,700 | $25,000 | $94,700 |
| 2019 | $3,163 | $119,700 | $25,000 | $94,700 |
| 2018 | $3,042 | $119,700 | $25,000 | $94,700 |
| 2016 | $2,855 | $119,700 | $25,000 | $94,700 |
Property History
| Date | Event | Price | List to Sale | Price per Sq Ft |
|---|---|---|---|---|
| 10/28/2025 10/28/25 | Price Changed | $322,000 | -2.1% | $188 / Sq Ft |
| 09/23/2025 09/23/25 | Price Changed | $329,000 | -2.9% | $192 / Sq Ft |
| 08/13/2025 08/13/25 | For Sale | $339,000 | -- | $198 / Sq Ft |
Source: PrimeMLS
MLS Number: 5056208
APN: 381-118-10459
- 50 High St Unit 2
- 529 Cutler Corner Rd
- 69 Ivan Dr
- 82 Ivan Dr
- 56 Long St Unit 4
- 38 Rudd Farm Rd Unit 4
- 15 Third St Unit 1st Floor
- 54 Wellington St Unit 2
- 91 Summer St Unit A
- 4 Blackwell St
- 386 N Main St Unit 5
- 185 N Main St Unit 2
- 150 Washington St Unit 5
- 16 Mount Vernon Place Unit 3
- 16 Mount Vernon Place Unit 3
- 44 Granite St Unit 9
- 75 Prospect St Unit 75-6
- 69 S Main St Unit 2
- 91 Forest Dr Unit 2
- 160 S Main St Unit 1

