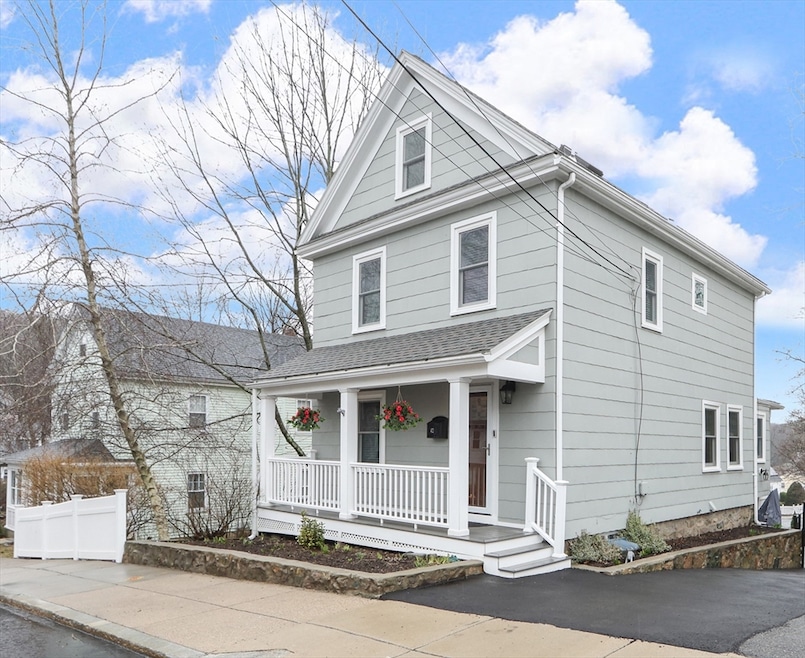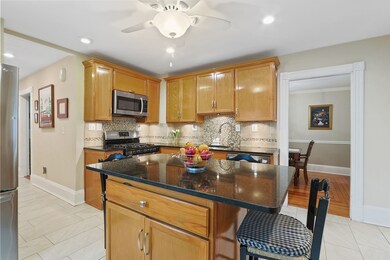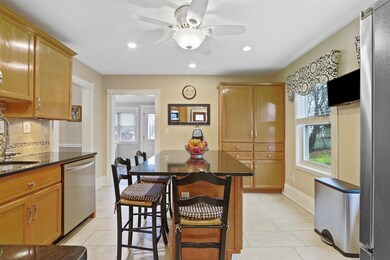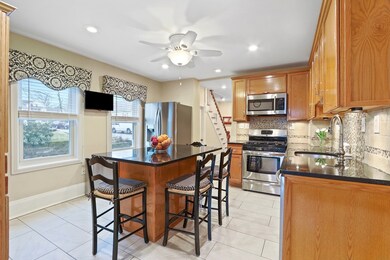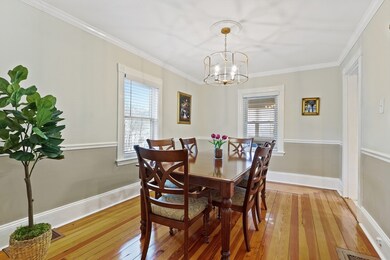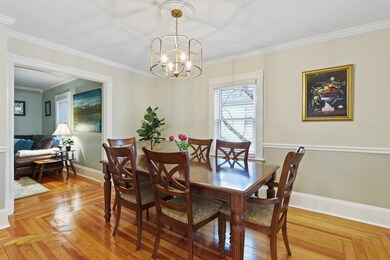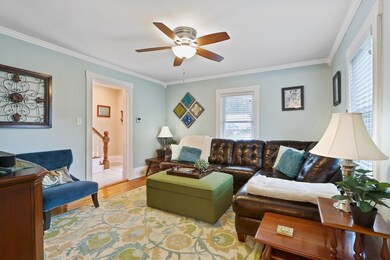
42 Partridge St West Roxbury, MA 02132
Upper Washington-Spring Street NeighborhoodEstimated Value: $839,696 - $911,000
Highlights
- Colonial Architecture
- Wood Flooring
- Jogging Path
- Property is near public transit
- No HOA
- Fenced Yard
About This Home
As of May 2024OFFERS DUE BY MONDAY 4/8 5:00. This updated 4-bedroom, 2.5 bath Colonial combines timeless elegance with contemporary comfort. Kitchen is equipped with granite countertops, SS appliances, an island for casual dining, a convenient hands-free faucet, and gas stove. Wood floors throughout. Great sun exposure. 5 mini-splits for Heat and A/C as well as central heat from furnace. First floor laundry (2018), En-suite main bedroom with sitting area. Step into the oasis of the fenced-in yard that will contain little ones and furry friends. Featuring two inviting patios and lovely landscaping perfect for entertaining or outdoor dining. Great location near Bellevue Hill Park. Commuters have access to 3 bus routes and the commuter train is 1 mile away. Near several grade schools and Roxbury Latin School. Roof 2008, Furnace 2017, Replacement windows 2023, Upgraded Electric Service 2017, Tankless HW Heater 2012. Full insulation 2017. Move right in!
Home Details
Home Type
- Single Family
Est. Annual Taxes
- $6,994
Year Built
- Built in 1910
Lot Details
- 8,116 Sq Ft Lot
- Fenced Yard
- Fenced
- Gentle Sloping Lot
- Property is zoned R1
Home Design
- Colonial Architecture
- Stone Foundation
- Shingle Roof
- Radon Mitigation System
Interior Spaces
- 1,634 Sq Ft Home
- Ceiling Fan
- Recessed Lighting
- Decorative Lighting
- Light Fixtures
Kitchen
- Range
- Dishwasher
- Kitchen Island
- Disposal
Flooring
- Wood
- Wall to Wall Carpet
- Ceramic Tile
Bedrooms and Bathrooms
- 4 Bedrooms
- Primary bedroom located on second floor
- Bathtub Includes Tile Surround
- Separate Shower
Laundry
- Laundry on main level
- Dryer
- Washer
Unfinished Basement
- Walk-Out Basement
- Basement Fills Entire Space Under The House
- Interior Basement Entry
- Block Basement Construction
Parking
- 1 Car Parking Space
- Driveway
- Open Parking
- Off-Street Parking
Outdoor Features
- Patio
- Rain Gutters
- Porch
Location
- Property is near public transit
Schools
- Bps Elementary And Middle School
- Bps High School
Utilities
- Ductless Heating Or Cooling System
- 5 Cooling Zones
- Forced Air Heating System
- 6 Heating Zones
- Heating System Uses Natural Gas
- Gas Water Heater
Listing and Financial Details
- Assessor Parcel Number 1433874
Community Details
Overview
- No Home Owners Association
- West Roxbury Subdivision
Amenities
- Shops
Recreation
- Park
- Jogging Path
Ownership History
Purchase Details
Home Financials for this Owner
Home Financials are based on the most recent Mortgage that was taken out on this home.Purchase Details
Purchase Details
Purchase Details
Home Financials for this Owner
Home Financials are based on the most recent Mortgage that was taken out on this home.Similar Homes in West Roxbury, MA
Home Values in the Area
Average Home Value in this Area
Purchase History
| Date | Buyer | Sale Price | Title Company |
|---|---|---|---|
| Suskin David A | $430,000 | -- | |
| Jane E King Ret | -- | -- | |
| Pear Tree Rt | $59,900 | -- | |
| King Jane E | $192,500 | -- | |
| Jane E King Ret | -- | -- | |
| Pear Tree Rt | $59,900 | -- | |
| King Jane E | $192,500 | -- |
Mortgage History
| Date | Status | Borrower | Loan Amount |
|---|---|---|---|
| Open | Sonnendecker Michael | $684,000 | |
| Closed | Sonnendecker Michael | $684,000 | |
| Closed | Suskin Heidi L | $411,000 | |
| Closed | Suskin David A | $430,000 | |
| Previous Owner | Jane E King Ret | $150,001 | |
| Previous Owner | King Jane E | $130,000 | |
| Previous Owner | King Jane E | $154,000 |
Property History
| Date | Event | Price | Change | Sq Ft Price |
|---|---|---|---|---|
| 05/21/2024 05/21/24 | Sold | $855,000 | +0.7% | $523 / Sq Ft |
| 04/09/2024 04/09/24 | Pending | -- | -- | -- |
| 04/03/2024 04/03/24 | For Sale | $849,000 | +97.4% | $520 / Sq Ft |
| 04/17/2014 04/17/14 | Sold | $430,000 | +2.4% | $263 / Sq Ft |
| 02/11/2014 02/11/14 | Pending | -- | -- | -- |
| 02/06/2014 02/06/14 | For Sale | $419,900 | -- | $257 / Sq Ft |
Tax History Compared to Growth
Tax History
| Year | Tax Paid | Tax Assessment Tax Assessment Total Assessment is a certain percentage of the fair market value that is determined by local assessors to be the total taxable value of land and additions on the property. | Land | Improvement |
|---|---|---|---|---|
| 2025 | $8,560 | $739,200 | $235,100 | $504,100 |
| 2024 | $7,525 | $690,400 | $242,400 | $448,000 |
| 2023 | $6,994 | $651,200 | $228,600 | $422,600 |
| 2022 | $6,442 | $592,100 | $207,900 | $384,200 |
| 2021 | $6,017 | $563,900 | $201,800 | $362,100 |
| 2020 | $5,529 | $523,600 | $184,600 | $339,000 |
| 2019 | $4,952 | $469,800 | $153,200 | $316,600 |
| 2018 | $4,688 | $447,300 | $153,200 | $294,100 |
| 2017 | $4,688 | $442,700 | $153,200 | $289,500 |
| 2016 | $4,594 | $417,600 | $153,200 | $264,400 |
| 2015 | $4,552 | $375,900 | $177,600 | $198,300 |
| 2014 | $4,414 | $350,900 | $177,600 | $173,300 |
Agents Affiliated with this Home
-
Michelle Lane

Seller's Agent in 2024
Michelle Lane
Michelle Lane Real Estate
(617) 584-3904
1 in this area
56 Total Sales
-
Craig Carey

Buyer's Agent in 2024
Craig Carey
Carey Realty Group, Inc. - Boston
(508) 361-3373
1 in this area
46 Total Sales
-
Barbara Favermann

Seller's Agent in 2014
Barbara Favermann
Coldwell Banker Realty - Brookline
(617) 669-3542
16 Total Sales
Map
Source: MLS Property Information Network (MLS PIN)
MLS Number: 73219710
APN: WROX-000000-000020-002699
- 9 Bobolink St
- 5 Spinney St Unit 1
- 11 Swan St
- 40 Maplewood St
- 38 Maplewood St Unit 38
- 18 Robin St
- 247 Bellevue St
- 35 Heron St
- 12 Eagle St
- 228 Lagrange St
- 6 Martin St
- 79 Woodard Rd
- 3 Celia Rd
- 12 Celia Rd
- 61 Howitt Rd
- 10 Starling St
- 4959 Washington St
- 4975 Washington St Unit 313
- 4975 Washington St Unit 109
- 11 Gertrude Rd
- 42 Partridge St
- 38 Partridge St
- 44 Partridge St
- 49 Pheasant St
- 48 Partridge St
- 27 Bobolink St
- 47 Pheasant St
- 41 Partridge St
- 23 Bobolink St
- 39 Partridge St
- 30 Partridge St
- 52 Partridge St
- 49 Cowing St
- 45 Cowing St
- 31 Partridge St
- 47 Partridge St
- 45 Pheasant St
- 19 Bobolink St
- 27 Partridge St
- 41 Cowing St
