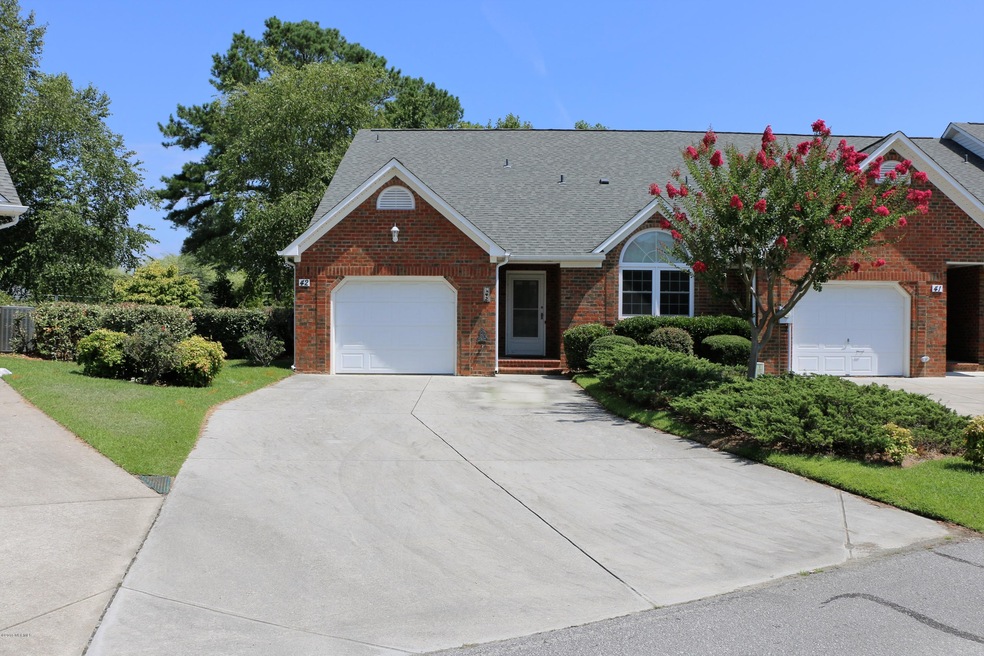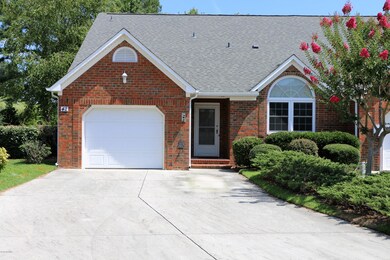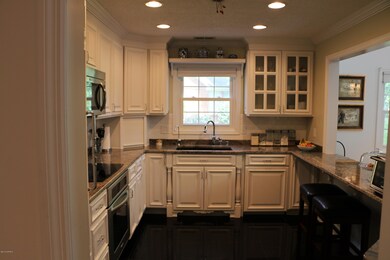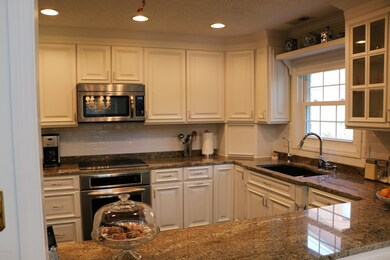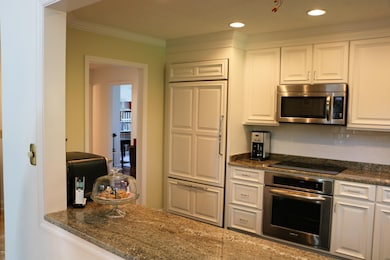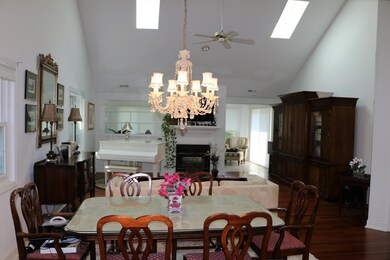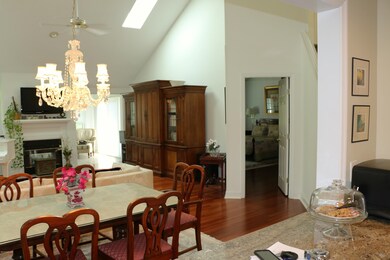
42 Pier Pointe New Bern, NC 28562
Estimated Value: $350,000 - $383,000
Highlights
- Marina
- Golf Course Community
- Clubhouse
- Boat Dock
- Boat Slip
- Marble Flooring
About This Home
As of September 2016Absolute Top of the line Corner Townhome in highly desired Pier Point Subdivision in River Bend. Luxurious upgrades include, Beautiful Brazilian Cherry Flooring in LR, DR, MB and additional bedroom. Kitchen with Granite Floors and Counter tops, Custom Cabinetry, Built-in Sub Zero Refrigerator, Built-in Convection Oven, Conduction Cooktop and Built-in Bosch Dishwasher. Master Suite has Walk-in California Closet. The Master Bath has been completely remodeled with Gorgeous Carrara Marble Floors, Counters and Bathtub Surround. Enlarged Master Shower with Seamless Glass Doors. A New Roof in 2013 with two Skylights for added natural light. All of this and so much more. Please see our attached feature sheet for a list of additional numerous upgrades.
Last Agent to Sell the Property
PAMELA BAUMGARDNER
THE REAL ESTATE CENTER OF NEW BERN, INC License #146741 Listed on: 07/30/2016
Townhouse Details
Home Type
- Townhome
Est. Annual Taxes
- $2,153
Year Built
- Built in 1993
Lot Details
- 2,614
HOA Fees
- $260 Monthly HOA Fees
Home Design
- Brick Exterior Construction
- Slab Foundation
- Wood Frame Construction
- Shingle Roof
- Stick Built Home
Interior Spaces
- 2,408 Sq Ft Home
- 2-Story Property
- Ceiling height of 9 feet or more
- Ceiling Fan
- Skylights
- 1 Fireplace
- Blinds
- Combination Dining and Living Room
- Sun or Florida Room
- Pull Down Stairs to Attic
- Pest Guard System
- Laundry closet
Kitchen
- Convection Oven
- Electric Cooktop
- Stove
- Built-In Microwave
- Dishwasher
- Disposal
Flooring
- Wood
- Carpet
- Marble
Bedrooms and Bathrooms
- 3 Bedrooms
- Primary Bedroom on Main
- Walk-In Closet
- 3 Full Bathrooms
- Walk-in Shower
Parking
- 1 Car Attached Garage
- Driveway
Outdoor Features
- Boat Slip
- Patio
Utilities
- Central Air
- Heat Pump System
- Electric Water Heater
- Water Softener
- Community Sewer or Septic
Additional Features
- Accessible Ramps
- 2,614 Sq Ft Lot
Listing and Financial Details
- Assessor Parcel Number 8-201-8-42
Community Details
Overview
- Roof Maintained by HOA
- Master Insurance
- River Bend Subdivision
- Maintained Community
Amenities
- Community Garden
- Picnic Area
- Restaurant
- Clubhouse
Recreation
- Boat Dock
- Community Boat Slip
- Marina
- Golf Course Community
- Tennis Courts
- Community Playground
- Community Pool
Security
- Storm Doors
- Fire and Smoke Detector
Ownership History
Purchase Details
Purchase Details
Similar Homes in New Bern, NC
Home Values in the Area
Average Home Value in this Area
Purchase History
| Date | Buyer | Sale Price | Title Company |
|---|---|---|---|
| Lloyd Warren G | $290,000 | Steven K Bell Attorneys At La | |
| Bourne John | $240,000 | None Available |
Mortgage History
| Date | Status | Borrower | Loan Amount |
|---|---|---|---|
| Previous Owner | Dernier Paul D | $75,000 | |
| Previous Owner | Bourne John | $100,000 | |
| Previous Owner | Bourne John J | $100,000 |
Property History
| Date | Event | Price | Change | Sq Ft Price |
|---|---|---|---|---|
| 09/30/2016 09/30/16 | Sold | $250,000 | +20.8% | $104 / Sq Ft |
| 08/04/2016 08/04/16 | Pending | -- | -- | -- |
| 07/30/2016 07/30/16 | For Sale | $207,000 | -- | $86 / Sq Ft |
Tax History Compared to Growth
Tax History
| Year | Tax Paid | Tax Assessment Tax Assessment Total Assessment is a certain percentage of the fair market value that is determined by local assessors to be the total taxable value of land and additions on the property. | Land | Improvement |
|---|---|---|---|---|
| 2024 | $2,153 | $293,150 | $30,000 | $263,150 |
| 2023 | $2,141 | $293,150 | $30,000 | $263,150 |
| 2022 | $1,641 | $184,920 | $17,000 | $167,920 |
| 2021 | $1,641 | $184,920 | $17,000 | $167,920 |
| 2020 | $1,692 | $184,920 | $17,000 | $167,920 |
| 2019 | $1,631 | $184,920 | $17,000 | $167,920 |
| 2018 | $0 | $184,920 | $17,000 | $167,920 |
| 2017 | $1,654 | $184,920 | $17,000 | $167,920 |
| 2016 | $1,692 | $208,570 | $25,000 | $183,570 |
| 2015 | $1,645 | $208,570 | $25,000 | $183,570 |
| 2014 | -- | $208,570 | $25,000 | $183,570 |
Agents Affiliated with this Home
-
P
Seller's Agent in 2016
PAMELA BAUMGARDNER
THE REAL ESTATE CENTER OF NEW BERN, INC
-
Kelly Latimer

Buyer's Agent in 2016
Kelly Latimer
TRENT RIVER REALTY
(252) 649-4620
51 in this area
123 Total Sales
Map
Source: Hive MLS
MLS Number: 100023577
APN: 8-201-8-042
- 10 Pier Pointe Unit 10
- 15 Pillory Cir
- 306 Channel Run Dr
- 2 Harbour Walk
- 216 Lakemere Dr
- 116 Sailors Ct
- 27 Quarterdeck
- 25 Quarterdeck
- 25 Quarterdeck Townes
- 905 Plantation Dr
- 125 Canebrake Dr
- 102 Baywood Ct
- 125 Norbury Dr
- 709 Plantation Dr
- 107 Knottline Rd
- 403 Old Pollocksville Rd
- 202 Rockledge Rd
- 212 Outrigger Rd
- 300 Rockledge Rd
- 107 Gangplank Rd
