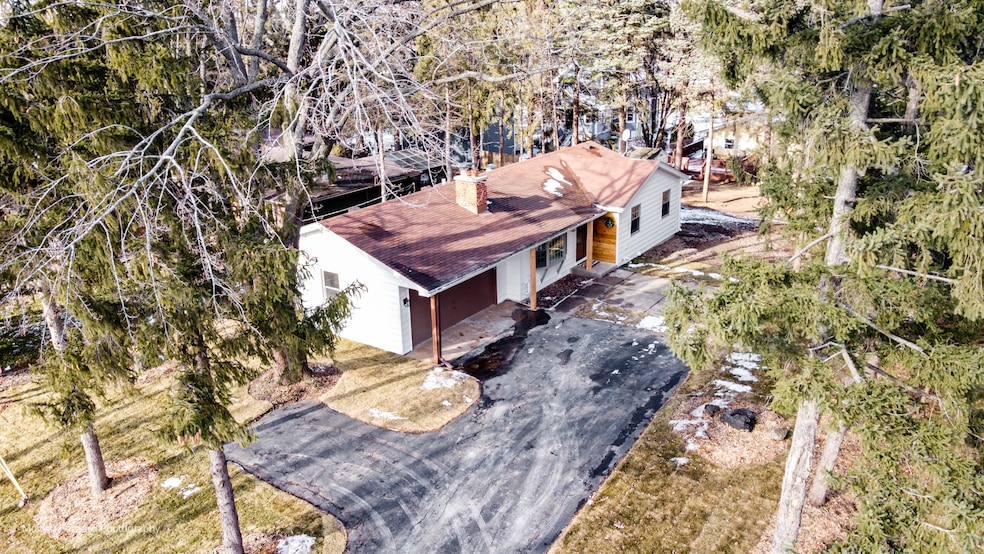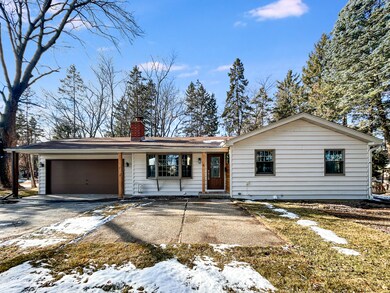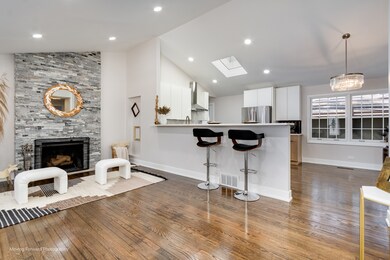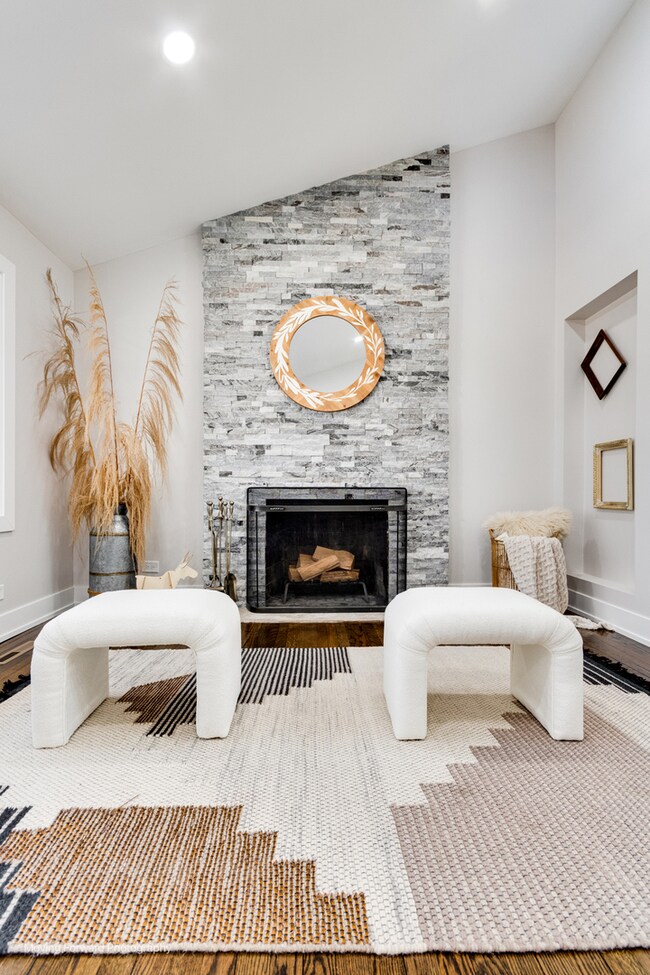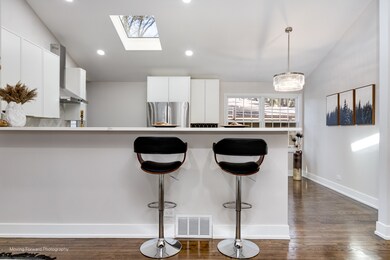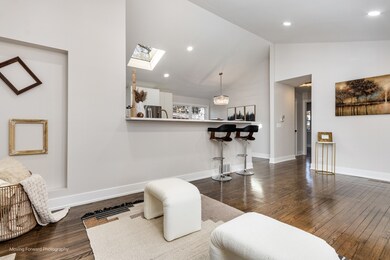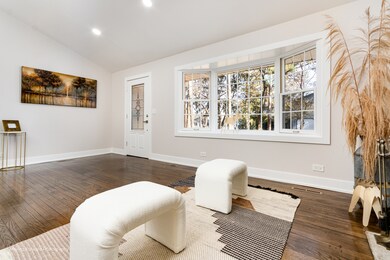
42 Pine Ave Lake Zurich, IL 60047
Highlights
- Open Floorplan
- Ranch Style House
- Bonus Room
- May Whitney Elementary School Rated A
- Wood Flooring
- Corner Lot
About This Home
As of April 2025**Multiple Offers Received**Big PRICE DROP! Excellent value for the price. Welcome to this stunning remodeled RANCH home with a full basement in the heart of Lake Zurich! Like-new construction and low taxes! This 3-bedroom, 2.5-bathroom (plus a guest bedroom and an office) home offers a perfect blend of modern upgrades and timeless charm. Step inside to discover a new custom and solid oak kitchen, a chef's dream, featuring sleek countertops and stainless steel appliances. All main level flooring is red oak hardwood. The bathrooms have been beautifully redesigned with contemporary fixtures and finishes. Situated on a quiet street, the property provides ample space for outdoor enjoyment and is just awaiting your ideas. Convenient location offers easy access to schools, parks, shopping, and dining. 2 car garage and an extra parking spot for a boat or RV. All work done by qualified contractors. Ask for a list of all updates. Don't miss this opportunity to own a move-in-ready home in the desirable Lake Zurich community! Quick closing possible!
Last Agent to Sell the Property
Charles Rutenberg Realty of IL License #475177191 Listed on: 01/28/2025

Home Details
Home Type
- Single Family
Est. Annual Taxes
- $3,764
Year Built
- Built in 1969 | Remodeled in 2025
Lot Details
- Lot Dimensions are 65x140
- Dog Run
- Corner Lot
Parking
- 2 Car Garage
- Driveway
- Additional Parking
- Parking Included in Price
Home Design
- Ranch Style House
- Asphalt Roof
- Concrete Perimeter Foundation
- Cedar
Interior Spaces
- 2,200 Sq Ft Home
- Open Floorplan
- Dry Bar
- Skylights
- Wood Burning Fireplace
- Family Room
- Living Room with Fireplace
- Combination Kitchen and Dining Room
- Home Office
- Bonus Room
- Wood Flooring
- Storm Screens
Kitchen
- Range<<rangeHoodToken>>
- Dishwasher
- Stainless Steel Appliances
Bedrooms and Bathrooms
- 3 Bedrooms
- 3 Potential Bedrooms
- Soaking Tub
- Separate Shower
Laundry
- Laundry Room
- Dryer
- Washer
- Sink Near Laundry
Basement
- Basement Fills Entire Space Under The House
- Finished Basement Bathroom
Outdoor Features
- Patio
Schools
- May Whitney Elementary School
- Lake Zurich Middle - N Campus
- Lake Zurich High School
Utilities
- Forced Air Heating and Cooling System
- Heating System Uses Natural Gas
Listing and Financial Details
- Senior Tax Exemptions
- Homeowner Tax Exemptions
- Senior Freeze Tax Exemptions
Ownership History
Purchase Details
Home Financials for this Owner
Home Financials are based on the most recent Mortgage that was taken out on this home.Purchase Details
Home Financials for this Owner
Home Financials are based on the most recent Mortgage that was taken out on this home.Similar Homes in Lake Zurich, IL
Home Values in the Area
Average Home Value in this Area
Purchase History
| Date | Type | Sale Price | Title Company |
|---|---|---|---|
| Warranty Deed | $456,000 | None Listed On Document | |
| Warranty Deed | $280,000 | Chicago Title |
Mortgage History
| Date | Status | Loan Amount | Loan Type |
|---|---|---|---|
| Open | $465,804 | VA | |
| Previous Owner | $301,000 | Credit Line Revolving | |
| Previous Owner | $55,500 | Credit Line Revolving | |
| Previous Owner | $200,000 | Credit Line Revolving | |
| Previous Owner | $150,000 | Credit Line Revolving | |
| Previous Owner | $7,000 | Unknown |
Property History
| Date | Event | Price | Change | Sq Ft Price |
|---|---|---|---|---|
| 04/01/2025 04/01/25 | Sold | $456,000 | +1.4% | $207 / Sq Ft |
| 03/06/2025 03/06/25 | Pending | -- | -- | -- |
| 03/03/2025 03/03/25 | Price Changed | $449,900 | -5.2% | $205 / Sq Ft |
| 02/18/2025 02/18/25 | Price Changed | $474,500 | -3.1% | $216 / Sq Ft |
| 01/28/2025 01/28/25 | For Sale | $489,900 | +75.0% | $223 / Sq Ft |
| 10/02/2024 10/02/24 | Sold | $280,000 | -14.9% | $255 / Sq Ft |
| 09/10/2024 09/10/24 | Pending | -- | -- | -- |
| 09/06/2024 09/06/24 | For Sale | $329,000 | -- | $299 / Sq Ft |
Tax History Compared to Growth
Tax History
| Year | Tax Paid | Tax Assessment Tax Assessment Total Assessment is a certain percentage of the fair market value that is determined by local assessors to be the total taxable value of land and additions on the property. | Land | Improvement |
|---|---|---|---|---|
| 2024 | $3,764 | $84,933 | $19,669 | $65,264 |
| 2023 | $3,764 | $77,245 | $17,889 | $59,356 |
| 2022 | $4,581 | $69,155 | $18,420 | $50,735 |
| 2021 | $4,130 | $67,383 | $17,948 | $49,435 |
| 2020 | $4,056 | $67,383 | $17,948 | $49,435 |
| 2019 | $3,975 | $66,795 | $17,791 | $49,004 |
| 2018 | $4,045 | $71,279 | $18,227 | $53,052 |
| 2017 | $4,041 | $70,420 | $18,007 | $52,413 |
| 2016 | $4,097 | $68,190 | $17,437 | $50,753 |
| 2015 | $4,251 | $64,949 | $16,608 | $48,341 |
| 2014 | $4,301 | $63,849 | $18,378 | $45,471 |
| 2012 | $4,248 | $64,829 | $18,417 | $46,412 |
Agents Affiliated with this Home
-
Anna Domagala

Seller's Agent in 2025
Anna Domagala
Charles Rutenberg Realty of IL
(224) 204-0437
2 in this area
74 Total Sales
-
Darren Allen

Buyer's Agent in 2025
Darren Allen
Real Broker LLC
(224) 707-2500
1 in this area
238 Total Sales
-
Dennis Drake

Seller's Agent in 2024
Dennis Drake
Century 21 Integra
(815) 342-4100
2 in this area
216 Total Sales
Map
Source: Midwest Real Estate Data (MRED)
MLS Number: 12278277
APN: 14-20-302-021
- 35 Terrace Ln Unit C
- 260 Rosehall Dr Unit 130
- 760 June Terrace
- 250 Whitney Rd
- 315 Seaton Ct
- 165 Canterbury Way
- 83 W Main St
- 162 Washo Ct
- 1099 Berkshire Ln
- 429 Grand Ave
- 47 Church St
- 898 S Rand Rd
- 21763 Deerpath Rd
- 575 Christopher Dr
- 21570 N Inglenook Ln
- 196 Tyler Ct Unit 21
- 24570 W Middle Fork Rd
- 100 Clubhouse Ln Unit 105B
- 21712 N Old Farm Rd
- Lot 9 N Rainbow Rd
