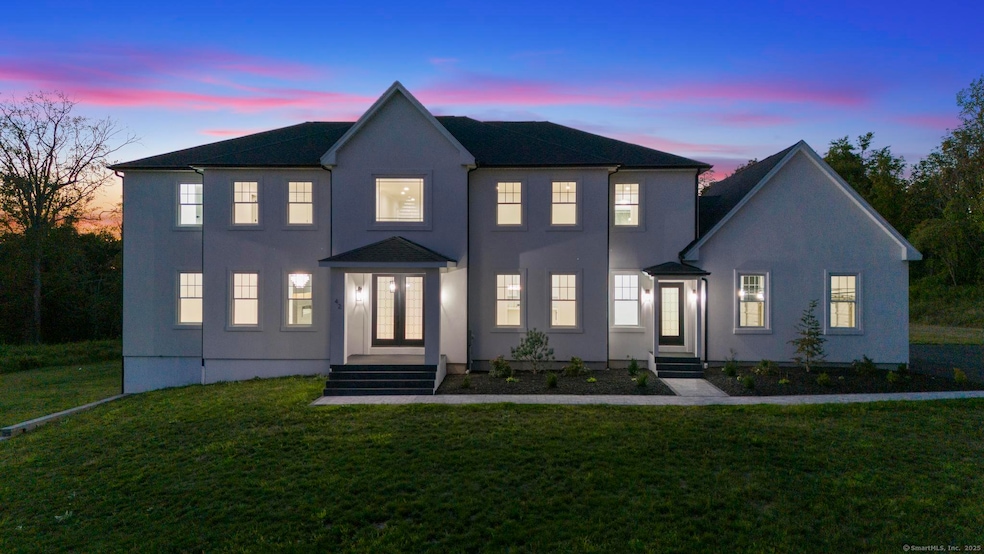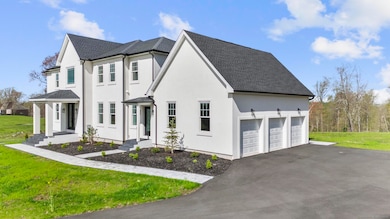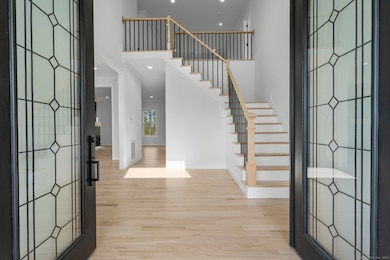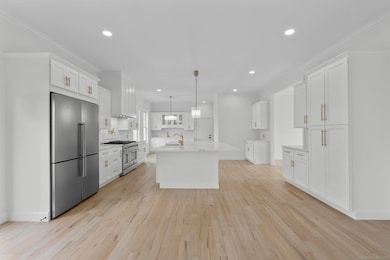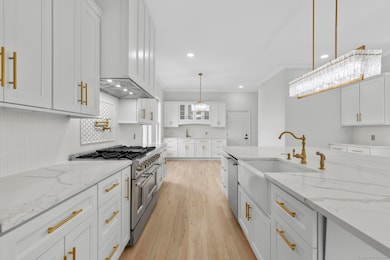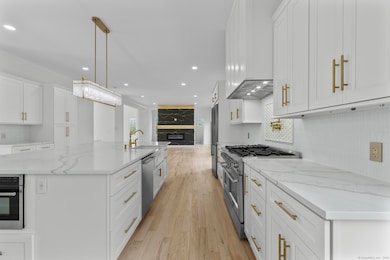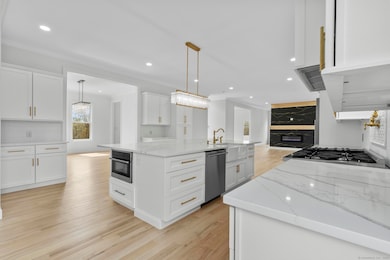42 Pine Ledge Trail Durham, CT 06422
Estimated payment $7,685/month
Highlights
- 3.98 Acre Lot
- Colonial Architecture
- Attic
- Open Floorplan
- Property is near golf course and public transit
- Thermal Windows
About This Home
Straight out of a magazine - 42 Pine Ledge Trail, an exceptional new construction Colonial blending timeless elegance & modern luxury. Nestled on just under 4 private acres, this home is set back from the road on an elevated lot, offering seclusion. As you approach via the long, paved driveway, you'll notice a stunning stucco exterior, landscaped grounds, paver walkways, a grand covered entry with stately columns & double front doors & a 3-car garage. Step inside to a breathtaking 2-story foyer w/soaring 19-ft ceilings. The open-concept main level features 10-ft ceilings, creating an airy & welcoming space ideal for entertaining. The layout flows effortlessly - from the sun-drenched living room into the home office, or study. Continue into the stylish wet bar area, complete w/ seating & a wine chiller, which connects seamlessly to an eat-in space highlighted by a dramatic accent wall & floating fireplace - a true statement piece. The heart of the home is the gourmet chef's kitchen, boasting a 10x6 center island, quartz counters, top-of-the-line appliances, dual sinks & a walk-in pantry. A formal dining room & 2 beautifully appointed half baths complete this level. Upstairs, you'll find a flexible second living area/sitting room, along w/ 4 generously sized bedrooms. One features its own private en-suite, while another full bath serves the remaining bedrooms. The primary suite offers a spacious walk-in closet & a spa-like bath w/quartz counters, jacuzzi tub & a walk-in shower.
Listing Agent
Coldwell Banker Realty Brokerage Phone: (203) 889-8336 License #REB.0792452 Listed on: 09/12/2025

Home Details
Home Type
- Single Family
Est. Annual Taxes
- $17,444
Year Built
- Built in 2024
Lot Details
- 3.98 Acre Lot
- Stone Wall
- Property is zoned Farm -
Home Design
- Colonial Architecture
- Concrete Foundation
- Asphalt Shingled Roof
- Stucco Exterior
Interior Spaces
- 4,356 Sq Ft Home
- Open Floorplan
- Fireplace
- Thermal Windows
- French Doors
- Concrete Flooring
- Laundry on upper level
Kitchen
- Gas Range
- Range Hood
- Microwave
- Dishwasher
- Wine Cooler
Bedrooms and Bathrooms
- 4 Bedrooms
- Soaking Tub
Attic
- Pull Down Stairs to Attic
- Unfinished Attic
Unfinished Basement
- Walk-Out Basement
- Basement Fills Entire Space Under The House
- Interior Basement Entry
- Basement Storage
Home Security
- Storm Windows
- Storm Doors
Parking
- 3 Car Garage
- Automatic Garage Door Opener
Outdoor Features
- Patio
- Exterior Lighting
- Rain Gutters
Location
- Property is near golf course and public transit
Schools
- Coginchaug Regional High School
Utilities
- Zoned Heating and Cooling
- Heating System Uses Propane
- Underground Utilities
- Private Company Owned Well
- Tankless Water Heater
- Propane Water Heater
- Fuel Tank Located in Ground
Listing and Financial Details
- Assessor Parcel Number 2137389
Map
Home Values in the Area
Average Home Value in this Area
Tax History
| Year | Tax Paid | Tax Assessment Tax Assessment Total Assessment is a certain percentage of the fair market value that is determined by local assessors to be the total taxable value of land and additions on the property. | Land | Improvement |
|---|---|---|---|---|
| 2025 | $17,444 | $466,550 | $115,380 | $351,170 |
| 2024 | $3,559 | $99,680 | $99,680 | $0 |
| 2023 | $3,467 | $99,680 | $99,680 | $0 |
| 2022 | $3,446 | $99,680 | $99,680 | $0 |
| 2021 | $3,545 | $99,680 | $99,680 | $0 |
| 2020 | $3,567 | $99,680 | $99,680 | $0 |
| 2019 | $3,578 | $99,680 | $99,680 | $0 |
| 2018 | $3,638 | $99,680 | $99,680 | $0 |
| 2017 | $3,937 | $99,680 | $99,680 | $0 |
| 2016 | $44 | $1,260 | $1,260 | $0 |
| 2015 | $38 | $1,120 | $1,120 | $0 |
| 2014 | $37 | $1,120 | $1,120 | $0 |
Property History
| Date | Event | Price | List to Sale | Price per Sq Ft | Prior Sale |
|---|---|---|---|---|---|
| 10/17/2025 10/17/25 | Price Changed | $1,199,999 | -7.7% | $275 / Sq Ft | |
| 09/12/2025 09/12/25 | For Sale | $1,299,999 | +655.8% | $298 / Sq Ft | |
| 04/06/2023 04/06/23 | Sold | $172,000 | +4.2% | $3 / Sq Ft | View Prior Sale |
| 11/11/2022 11/11/22 | Pending | -- | -- | -- | |
| 11/02/2022 11/02/22 | For Sale | $165,000 | -- | $3 / Sq Ft |
Purchase History
| Date | Type | Sale Price | Title Company |
|---|---|---|---|
| Warranty Deed | $172,000 | None Available | |
| Warranty Deed | $172,000 | None Available | |
| Warranty Deed | $145,000 | -- | |
| Warranty Deed | $145,000 | -- | |
| Warranty Deed | $145,000 | -- | |
| Warranty Deed | $100,000 | -- | |
| Warranty Deed | $100,000 | -- |
Mortgage History
| Date | Status | Loan Amount | Loan Type |
|---|---|---|---|
| Previous Owner | $105,000 | Purchase Money Mortgage | |
| Previous Owner | $105,000 | Purchase Money Mortgage |
Source: SmartMLS
MLS Number: 24124634
APN: DURH-000023-000215B
- 204 Old Blue Hills Rd
- 36 Maiden Ln
- 25 Route 79
- 268 Main St
- 0 Dinatale Dr
- 148 Wallingford Rd
- 153 Wallingford Rd
- 15r Clark Rd
- 2 Stone Bridge Dr Unit Lot 2
- 26 Old Wallingford Rd
- 148 & 153 Wallingford Rd
- 74R Stone Bridge Dr
- 7 Little Fawn Trail
- 18 Talcott Ridge Dr
- 4 Jans Way
- 0 Round Hill Lot 17 Rd
- 121R Stage Coach Rd
- 523 Chamberlain Hill Rd
- 3 Copley Rd
- 215 Chamberlain Hill Rd
- 18 Town House Rd Unit 18A
- 426 Main St
- 740 Little City Rd
- 2203 Durham Rd
- 81 Wiese Albert Rd Unit 2nd FL
- 6 Nancy Ln Unit ID1261565P
- 1150-1160 S Main St
- 278 Chamberlain Rd Unit Lower Studio
- 63 Main St
- 288 Woodbury Cir
- 38 Ward St
- 339 Hunting Hill Ave
- 91 Russell St Unit 2nd floor
- 570 E Main St Unit 3
- 63 Maynard St
- 113 Birdsey Ave Unit Floor 1
- 6 Bidwell Terrace
- 75 Birdsey Ave
- 19 Warwick St Unit 2nd Fl
- 207 George St
Ask me questions while you tour the home.
