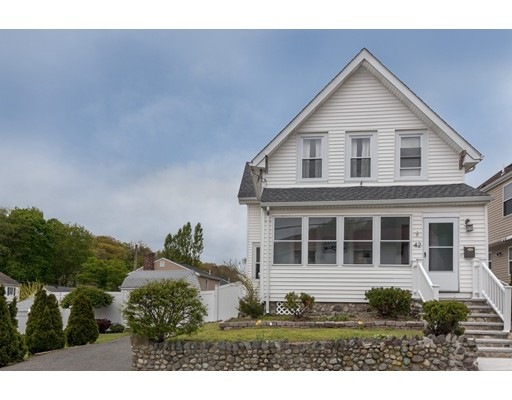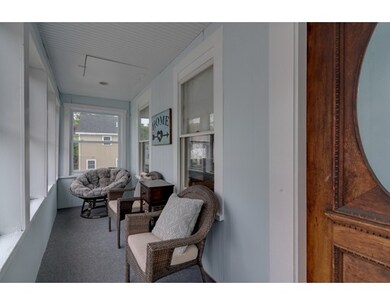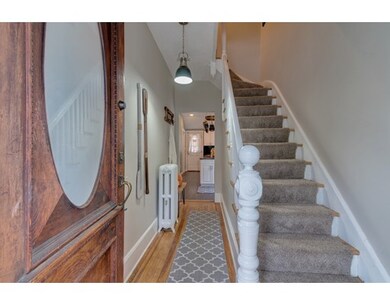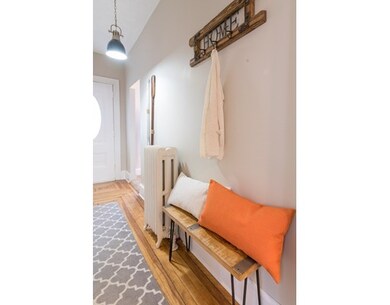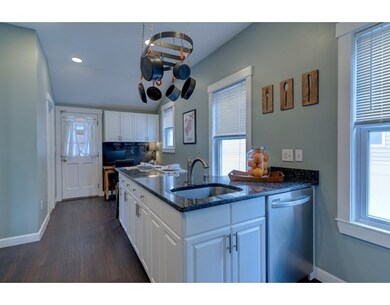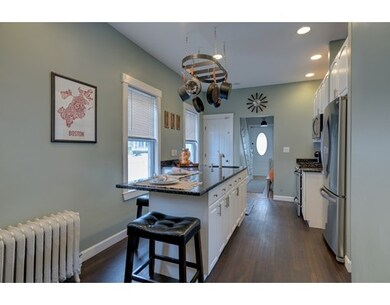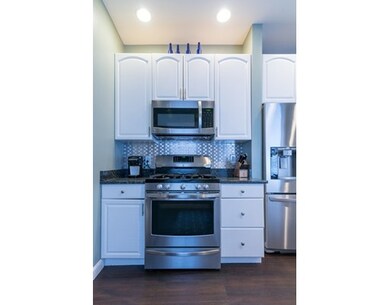
42 Prosper St Malden, MA 02148
Forestdale NeighborhoodAbout This Home
As of October 2021Urban industrial chic meets modern vintage in this fully updated Forestdale home with amazing walkability to Oak Grove MBTA, trendy downtown Melrose and the up-and-coming Malden Center. Move right in and enjoy your cook's kitchen with gas stove, granite countertops and stainless steel appliances; your luxuriously finished bathroom with glass enclosed shower stall; and your fence-enclosed, landscaped backyard oasis with a stone patio and fire pit. Wait there's more to love - hardwood floors throughout, second floor laundry, a walk-in master closet, a mud room off the back of the house and a front porch that says, "Hi, how are you, welcome home!" Now for the smart part that all buyers love to hear - it has gas heat and appliances, a 50-year/lifetime roof, maintenance-free siding and replacement windows. You're not just buying a home - you're obtaining the life style you've envisioned! Stop by an open house this weekend - Saturday and Sunday from noon to 1:30 pm.
Last Agent to Sell the Property
Deborah Chandler
Leading Edge Real Estate Listed on: 05/17/2017

Home Details
Home Type
Single Family
Est. Annual Taxes
$79
Year Built
1900
Lot Details
0
Listing Details
- Lot Description: Paved Drive, Easements, Fenced/Enclosed, Level
- Property Type: Single Family
- Single Family Type: Detached
- Style: Colonial
- Other Agent: 2.50
- Lead Paint: Unknown
- Year Built Description: Approximate
- Special Features: None
- Property Sub Type: Detached
- Year Built: 1900
Interior Features
- Has Basement: Yes
- Number of Rooms: 5
- Amenities: Public Transportation, Public School, T-Station
- Electric: 110 Volts
- Energy: Insulated Windows, Storm Doors
- Flooring: Wood, Tile, Wall to Wall Carpet
- Bedroom 2: Second Floor, 11X12
- Bathroom #1: First Floor, 5X7
- Bathroom #2: Second Floor, 11X12
- Kitchen: First Floor, 19X12
- Laundry Room: Second Floor
- Living Room: First Floor, 12X13
- Master Bedroom: Second Floor, 11X12
- Master Bedroom Description: Closet - Walk-in, Flooring - Hardwood
- Dining Room: First Floor, 10X12
- No Bedrooms: 2
- Full Bathrooms: 2
- Oth1 Room Name: Mud Room
- Oth1 Dimen: 5X8
- Oth1 Dscrp: Flooring - Laminate, Exterior Access
- Oth2 Room Name: Sun Room
- Oth2 Dimen: 19X5
- Oth2 Dscrp: Flooring - Wood, Exterior Access
- Main Lo: BB5817
- Main So: BB5474
- Estimated Sq Ft: 1169.00
Exterior Features
- Construction: Frame
- Exterior: Vinyl
- Exterior Features: Porch - Enclosed, Patio, Storage Shed, Fenced Yard, Stone Wall
- Foundation: Granite
Garage/Parking
- Parking: Off-Street
- Parking Spaces: 2
Utilities
- Heat Zones: 1
- Hot Water: Natural Gas
- Utility Connections: for Gas Range, for Gas Oven, for Gas Dryer, Washer Hookup
- Sewer: City/Town Sewer
- Water: City/Town Water
- Sewage District: MWRA
Schools
- Elementary School: Forestdale
- Middle School: Forestdale
- High School: Malden High
Lot Info
- Assessor Parcel Number: M:090 B:772 L:210
- Zoning: ResA
- Acre: 0.09
- Lot Size: 3907.00
Ownership History
Purchase Details
Home Financials for this Owner
Home Financials are based on the most recent Mortgage that was taken out on this home.Purchase Details
Home Financials for this Owner
Home Financials are based on the most recent Mortgage that was taken out on this home.Purchase Details
Home Financials for this Owner
Home Financials are based on the most recent Mortgage that was taken out on this home.Purchase Details
Home Financials for this Owner
Home Financials are based on the most recent Mortgage that was taken out on this home.Purchase Details
Home Financials for this Owner
Home Financials are based on the most recent Mortgage that was taken out on this home.Similar Homes in the area
Home Values in the Area
Average Home Value in this Area
Purchase History
| Date | Type | Sale Price | Title Company |
|---|---|---|---|
| Not Resolvable | $625,000 | None Available | |
| Not Resolvable | $500,000 | -- | |
| Not Resolvable | $297,500 | -- | |
| Deed | $273,000 | -- | |
| Deed | $125,000 | -- |
Mortgage History
| Date | Status | Loan Amount | Loan Type |
|---|---|---|---|
| Open | $500,000 | Purchase Money Mortgage | |
| Previous Owner | $383,750 | Stand Alone Refi Refinance Of Original Loan | |
| Previous Owner | $450,000 | New Conventional | |
| Previous Owner | $282,625 | New Conventional | |
| Previous Owner | $253,580 | FHA | |
| Previous Owner | $30,000 | No Value Available | |
| Previous Owner | $215,000 | No Value Available | |
| Previous Owner | $190,000 | No Value Available | |
| Previous Owner | $148,775 | Purchase Money Mortgage |
Property History
| Date | Event | Price | Change | Sq Ft Price |
|---|---|---|---|---|
| 10/05/2021 10/05/21 | Sold | $625,000 | +4.2% | $535 / Sq Ft |
| 08/16/2021 08/16/21 | Pending | -- | -- | -- |
| 08/12/2021 08/12/21 | For Sale | $599,900 | +20.0% | $513 / Sq Ft |
| 07/07/2017 07/07/17 | Sold | $500,000 | +17.7% | $428 / Sq Ft |
| 05/24/2017 05/24/17 | Pending | -- | -- | -- |
| 05/17/2017 05/17/17 | For Sale | $424,900 | +42.8% | $363 / Sq Ft |
| 02/06/2014 02/06/14 | Sold | $297,500 | 0.0% | $237 / Sq Ft |
| 01/29/2014 01/29/14 | Pending | -- | -- | -- |
| 12/27/2013 12/27/13 | Off Market | $297,500 | -- | -- |
| 12/02/2013 12/02/13 | For Sale | $310,000 | -- | $247 / Sq Ft |
Tax History Compared to Growth
Tax History
| Year | Tax Paid | Tax Assessment Tax Assessment Total Assessment is a certain percentage of the fair market value that is determined by local assessors to be the total taxable value of land and additions on the property. | Land | Improvement |
|---|---|---|---|---|
| 2025 | $79 | $693,500 | $291,100 | $402,400 |
| 2024 | $7,371 | $630,500 | $275,400 | $355,100 |
| 2023 | $7,263 | $595,800 | $251,800 | $344,000 |
| 2022 | $5,864 | $474,800 | $228,200 | $246,600 |
| 2021 | $5,510 | $448,300 | $208,500 | $239,800 |
| 2020 | $5,341 | $422,200 | $198,300 | $223,900 |
| 2019 | $5,097 | $384,100 | $188,800 | $195,300 |
| 2018 | $4,888 | $346,900 | $159,300 | $187,600 |
| 2017 | $4,788 | $337,900 | $159,300 | $178,600 |
| 2016 | $4,951 | $326,600 | $151,400 | $175,200 |
| 2015 | $4,842 | $307,800 | $142,800 | $165,000 |
| 2014 | $4,646 | $288,600 | $129,800 | $158,800 |
Agents Affiliated with this Home
-
Maria Fabiano

Seller's Agent in 2021
Maria Fabiano
Maria Fabiano Realty
(617) 794-4257
2 in this area
96 Total Sales
-
David Cahill
D
Buyer's Agent in 2021
David Cahill
Century 21 Cityside
1 in this area
74 Total Sales
-
D
Seller's Agent in 2017
Deborah Chandler
Leading Edge Real Estate
-
Skambas Realty Group
S
Buyer's Agent in 2017
Skambas Realty Group
Compass
(978) 551-0767
1 in this area
194 Total Sales
-
Shawn Sullivan

Seller's Agent in 2014
Shawn Sullivan
RE/MAX
(781) 727-4069
111 Total Sales
Map
Source: MLS Property Information Network (MLS PIN)
MLS Number: 72166662
APN: MALD-000090-000772-000210
