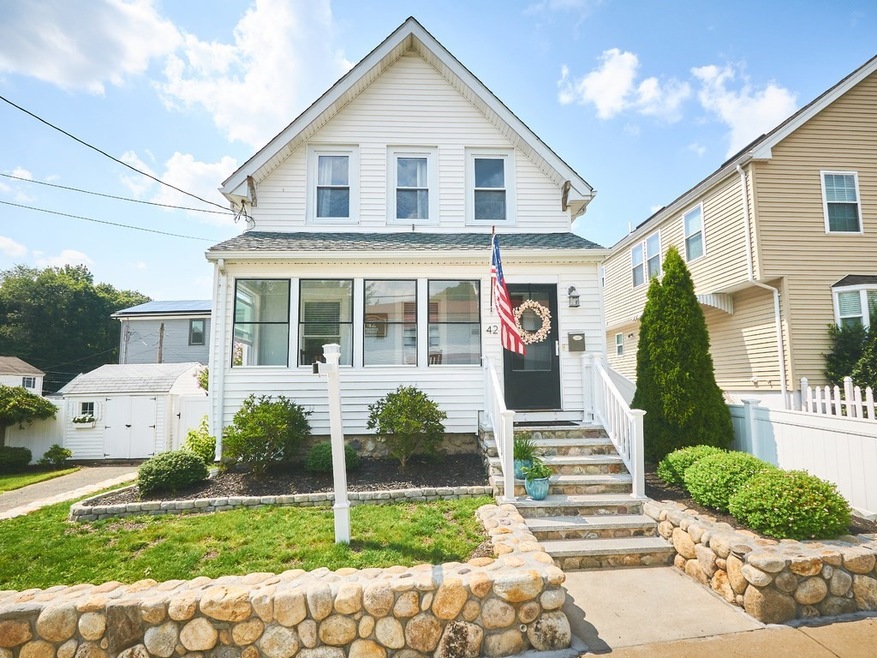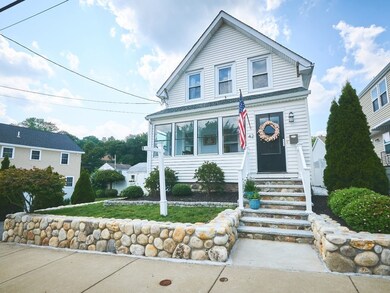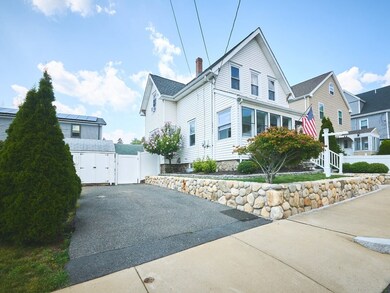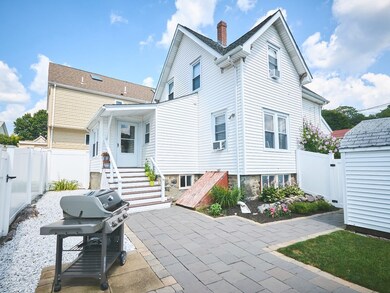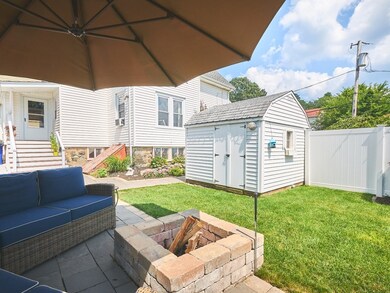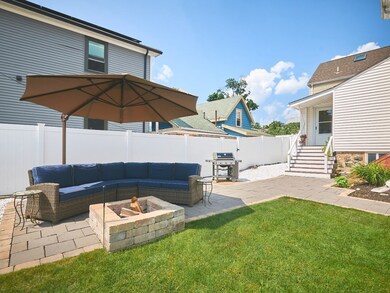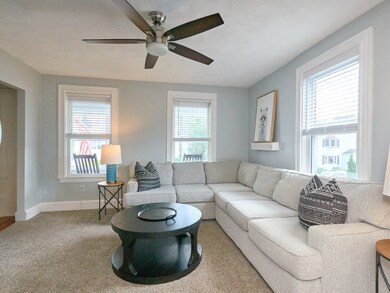
42 Prosper St Malden, MA 02148
Forestdale NeighborhoodHighlights
- Wood Flooring
- Stainless Steel Appliances
- Recessed Lighting
- Solid Surface Countertops
- Walk-In Closet
- Kitchen Island
About This Home
As of October 2021Presenting THE home you have been waiting for! This house has the perfect culmination of old world charm paired with a new, modern vibe that will have you falling in love at first sight! Some amazing features of this property are the welcoming front porch, Chefs kitchen with a gas stove, a big granite island filled with Stainless Steel appliances, high ceilings, and a spacious office area perfect for remote working. On the first floor there is a beautiful sun splashed living and dining room perfect for family dinners and entertaining guests! In addition, there is a beautifully redone complete full bath on the first floor! The mudroom leads to the fenced in backyard oasis to enjoy those summer and fall nights hanging by the firepit. The second floor offers an amazing master bedroom with a walk-in closet, spa-like full bath, and a laundry room alongside a second bedroom. This home is located at an easily walkable distance to OakGrove, and close to the Vibrant Malden Center!
Home Details
Home Type
- Single Family
Est. Annual Taxes
- $79
Year Built
- 1900
Interior Spaces
- Recessed Lighting
- Dining Area
- Exterior Basement Entry
- Washer and Electric Dryer Hookup
Kitchen
- Stove
- Stainless Steel Appliances
- Kitchen Island
- Solid Surface Countertops
Flooring
- Wood
- Wall to Wall Carpet
- Laminate
- Ceramic Tile
Bedrooms and Bathrooms
- Primary bedroom located on second floor
- Walk-In Closet
- Separate Shower
Utilities
- 1 Heating Zone
Ownership History
Purchase Details
Home Financials for this Owner
Home Financials are based on the most recent Mortgage that was taken out on this home.Purchase Details
Home Financials for this Owner
Home Financials are based on the most recent Mortgage that was taken out on this home.Purchase Details
Home Financials for this Owner
Home Financials are based on the most recent Mortgage that was taken out on this home.Purchase Details
Home Financials for this Owner
Home Financials are based on the most recent Mortgage that was taken out on this home.Purchase Details
Home Financials for this Owner
Home Financials are based on the most recent Mortgage that was taken out on this home.Similar Homes in Malden, MA
Home Values in the Area
Average Home Value in this Area
Purchase History
| Date | Type | Sale Price | Title Company |
|---|---|---|---|
| Not Resolvable | $625,000 | None Available | |
| Not Resolvable | $500,000 | -- | |
| Not Resolvable | $297,500 | -- | |
| Deed | $273,000 | -- | |
| Deed | $125,000 | -- |
Mortgage History
| Date | Status | Loan Amount | Loan Type |
|---|---|---|---|
| Open | $500,000 | Purchase Money Mortgage | |
| Previous Owner | $383,750 | Stand Alone Refi Refinance Of Original Loan | |
| Previous Owner | $450,000 | New Conventional | |
| Previous Owner | $282,625 | New Conventional | |
| Previous Owner | $253,580 | FHA | |
| Previous Owner | $30,000 | No Value Available | |
| Previous Owner | $215,000 | No Value Available | |
| Previous Owner | $190,000 | No Value Available | |
| Previous Owner | $148,775 | Purchase Money Mortgage |
Property History
| Date | Event | Price | Change | Sq Ft Price |
|---|---|---|---|---|
| 10/05/2021 10/05/21 | Sold | $625,000 | +4.2% | $535 / Sq Ft |
| 08/16/2021 08/16/21 | Pending | -- | -- | -- |
| 08/12/2021 08/12/21 | For Sale | $599,900 | +20.0% | $513 / Sq Ft |
| 07/07/2017 07/07/17 | Sold | $500,000 | +17.7% | $428 / Sq Ft |
| 05/24/2017 05/24/17 | Pending | -- | -- | -- |
| 05/17/2017 05/17/17 | For Sale | $424,900 | +42.8% | $363 / Sq Ft |
| 02/06/2014 02/06/14 | Sold | $297,500 | 0.0% | $237 / Sq Ft |
| 01/29/2014 01/29/14 | Pending | -- | -- | -- |
| 12/27/2013 12/27/13 | Off Market | $297,500 | -- | -- |
| 12/02/2013 12/02/13 | For Sale | $310,000 | -- | $247 / Sq Ft |
Tax History Compared to Growth
Tax History
| Year | Tax Paid | Tax Assessment Tax Assessment Total Assessment is a certain percentage of the fair market value that is determined by local assessors to be the total taxable value of land and additions on the property. | Land | Improvement |
|---|---|---|---|---|
| 2025 | $79 | $693,500 | $291,100 | $402,400 |
| 2024 | $7,371 | $630,500 | $275,400 | $355,100 |
| 2023 | $7,263 | $595,800 | $251,800 | $344,000 |
| 2022 | $5,864 | $474,800 | $228,200 | $246,600 |
| 2021 | $5,510 | $448,300 | $208,500 | $239,800 |
| 2020 | $5,341 | $422,200 | $198,300 | $223,900 |
| 2019 | $5,097 | $384,100 | $188,800 | $195,300 |
| 2018 | $4,888 | $346,900 | $159,300 | $187,600 |
| 2017 | $4,788 | $337,900 | $159,300 | $178,600 |
| 2016 | $4,951 | $326,600 | $151,400 | $175,200 |
| 2015 | $4,842 | $307,800 | $142,800 | $165,000 |
| 2014 | $4,646 | $288,600 | $129,800 | $158,800 |
Agents Affiliated with this Home
-
Maria Fabiano

Seller's Agent in 2021
Maria Fabiano
Maria Fabiano Realty
(617) 794-4257
2 in this area
96 Total Sales
-
David Cahill
D
Buyer's Agent in 2021
David Cahill
Century 21 Cityside
1 in this area
74 Total Sales
-
D
Seller's Agent in 2017
Deborah Chandler
Leading Edge Real Estate
-
Skambas Realty Group
S
Buyer's Agent in 2017
Skambas Realty Group
Compass
(978) 551-0767
1 in this area
192 Total Sales
-
Shawn Sullivan

Seller's Agent in 2014
Shawn Sullivan
RE/MAX
(781) 727-4069
109 Total Sales
Map
Source: MLS Property Information Network (MLS PIN)
MLS Number: 72880154
APN: MALD-000090-000772-000210
